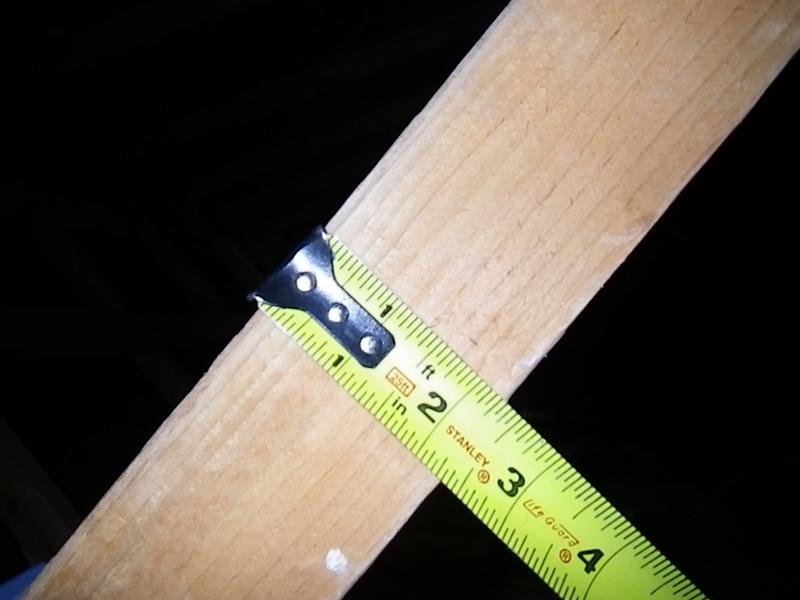I inspected a house yesterday built in 1993. It was a single story gable roof with concrete tiles. The house is in Chandler. Above the garage all the engineered wood trusses were 2 5/16" by 1". There was no ventilation in the garage attic.
The agent is a structural engineer that I worked with in a past life. He states that structurally there is no issue. I verbally mentioned it to the client (electrical engineer) and called out the lack of ventilation in the report.
