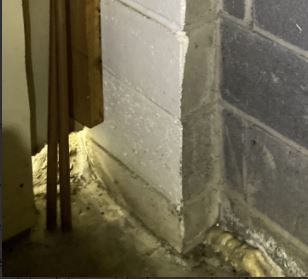Exactly my thoughts on this Scott. We are not seeing the whole picture to give accurate opinions.
Looks like a pier to me.
If it were, it would be 16" and not cut with filled end with mortar.
Looks like a dead end for the wall and it was cut in the foreground.
Not enough information and proper pictures of the whole area.
If it were a pier, they would have alternated the CMUs
Conversely, there is this: 

I do not think that it was cut, but rather parge coated for radon. But, I agree with you…too little info.
Single stack pier photo I added for comparison
Subject

Comparison
Afternoon, Kenton. Although home owners may refer to cinder blocks in residential construction buildings erected prior 1900 containing cinder blocks made with asbestos.
Here is an article I found that might interest you.
Asbestos In Materials Such As Cinder Blocks, Mortar, And Bricks.
Mortar manufacturers were looking for a material that would possess high durability, would have insulating capability and would be naturally resistant to fire and heat. Until the 1980s, asbestos made up 90% of the mortar mixes in the United States. Builders preferred having it in the mix and used it when constructed private homes because it was cheaper and significantly stronger than cement-based mortars.
Another cool article with flip pages from original CMU block machine manufactures etc.
That’s Cool!
Yes, this is a single stack pier. I’m attaching two more pictures along the same wall, so from left to right we have the single stack pier picture, the radon pipe, the water heater, and then the corner picture. The ledge runs the entire perimeter of the rectangular basement, so it is not isolated to one wall (although I’m only showing one wall).
And thank you for all the comments and analysis. I appreciate the help and the learnings.
Hi Brian, the inspection was in Long Valley, NJ.
I was reading an article.(well, just grazing actually because it is not my region) that stated NJ was notorious for thin foundation walls due to lack of code enforcement. High rate of failure in that state. (I see a high rate of failure here in GA as well). I was just curious if maybe this one was done right originally or modified because of previous issues. Also, is a high failure rate really a “thing” in your region?
Nope. 6" on the bottom and 8" on top. Idiotic. Spec home built by an agent.
Nope. 6" on the bottom and 8" on top. Idiotic. Sec home built by an agent.
Idiotic is a good description for the agent/wanna be builder. ![]()
I usually see this done when a crawl is dug out and turned into a basement. The crawl is dug out into and away from the perimeter and then a second CMU wall is put up.
Hey Brian, what is going on at the exterior of this wall? Any moisture intursion issues?
I usually see this done when a crawl is dug out and turned into a basement. The crawl is dug out into and away from the perimeter and then a second CMU wall is put up.
I see the same in N. MI, Simon. ![]()
Hey Brian, what is going on at the exterior of this wall?
I have no idea.
At a glance, it looks to me like they used 12" block at the bottom and then 8" block the rest of the way, and mortared or concreted the ledge to close up the holes and finish the appearance. Maybe ran out of money for 12" blocks half way through the project. I have a rental house that has a block wall built 3/4 the way up the foundation wall, and all the houses on the street do also. It’s a low lying flood area and lots of liquefaction/hydrostatic pressure, so many in the neighborhood beefed up their foundations.
And I have a few “cinder blocks” in my basement. They are very dark and very weak. You can slam on the ground and break them easily. As far as I know, they were really made of cinders and some cementious material as a binder. Not CMU’s at all.


