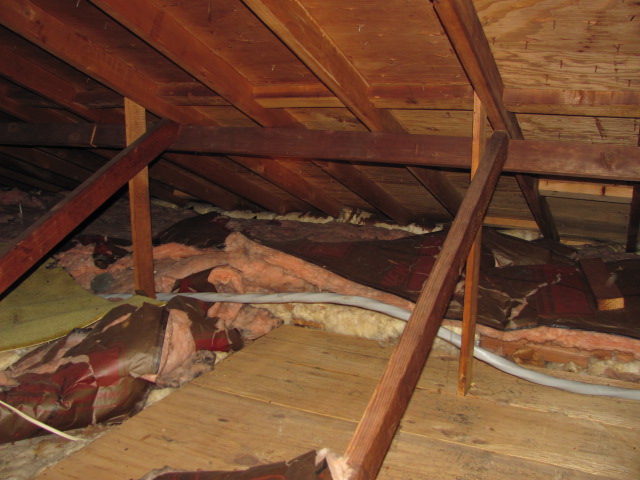Attic was a disaster, electrical, HVAC, etc. I believe the vertical “supports” shown would be considered kneewall bracing. Correct? Check out the metal studs placed for support! 





Attic was a disaster, electrical, HVAC, etc. I believe the vertical “supports” shown would be considered kneewall bracing. Correct? Check out the metal studs placed for support! 





At least it’s insulated well 
The verticals are not necessary for a knee wall. There is a type of construction where the home has a middle hallway with rooms on each side. Vertical braces run from the joists on top of the walls to a girder installed under the rafters, sort of like the first photo. The girder is intended to provide a mid-span support for the rafters. Usually, these constructions have relatively long and low-angle rafter spans. This construction is adaptable to a knee wall, although the headroom is not enough to provide livable space–just storage space.
However, the construction in the photos, if as I describe here, is pretty inferior–and a bit scary.