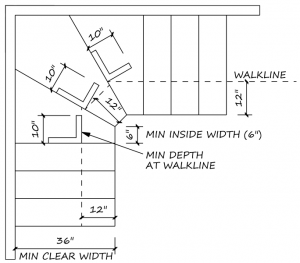Beg pardon, but if the IRC covers only buildings with less than 4 dwelling units, and the quoted clause of the IBC covers buildings with 4 or more dwelling units, doesn’t that prove that the IRC does NOT reference ANSI A117.1?
Hi Richard,
This is actually a good discussion and it would be nice to see a codes forum section so we can collect all these type questions in one place. It would be a help.
As I read the IRC they actually do cover structures with more than 3 units in the the R3 group. The IRC does specify:
If we read the definition of a Townhouse in R202
As is noted here the IRC does cover buildings with more than 3 units, i.e. Townhouses. I have no idea why they chose to not to cover duplexes under the accessibility rule. There are many small duplexes in use for the elderly and handicapped.
As I said these discussions are a good thing when it educates members, myself included. The various codes are not all without grey areas and it helps to have experts provide more in depth explanations for them. It would be nice to see homebild join us for civil intercourse regarding the codes.
InterNACHI is busy developing our own set of international codes called GlobeCodes which will address everything everywhere.
We are home and commercial inspectors. we are not AHJs. Our inspections are based on codes, to a point. we are NOT the AHJ and may find ourselves in trouble when we start quoting code. Codes, and their interpretations, vary from jurisdiction to jurisdiction.
The notion of InterNACHI developing its own set of codes is novel, but will never likely replace ANSI, ASTM, IBC, IRC, BOCA, or CABOs influence, aqcceptability, and ratification developed through the years.
A shame someone could not write a universal code book with simple things in it like:
Flashing:
- Install it so it is serving a purpose.
- Install it so it does not allow water into a building where the flashing is located.
- If you do not install it correctly the first time, keep doing it until it is correct.
- If you do not know what flashing is supposed to do, let someone who does install it before you even begin.
Simple things, nothing that should confuse the average person…:twisted:
Oh, and make sure it’s written in spanish directly below each english phrase…:roll:
BTW, many thanks to John Thorngren of http://www.riserless-stairs.com/ for his work on the www.nachi.org/stairways.htm document.
You should visit his site: http://www.riserless-stairs.com/
I have a question about the size of the tread. What is the minimum size of the actual tread. The spec that I have read says that the tread depth is 11", but that is measured from tread to tread. Not the actual tread. So if the minimum tread depth is 11", can the actual tread be 10 3/4" as long as the depth from tread to tread stays at a minimum of 11". This is for IBC and UBC stairs. Thank you.
Just to be out front … If I think something is a safety concern it gets written up, regardless of what a code does OR does not say. Once I report on it and make MY recommendation I could care less whether anybody does anything with it or not.
I’m not living there.
Measured from nose to nose. All tread depths must be consistent to 3/8 inch or less in a flight of stairs.
I like steps with well defined nosing, always did mine this way but never ran into a properly built stair set with risers less than 6+ inches unless it was a platform leading to a stair set. Would that be a sunken living room or something like that?
I thought about it and I do see low rises in landscaping steps quite a bit. Hmmm
Those winder treads are not even close to code. I hope you just trimmed them out and didn’t build them that way.
Didn’t look right to me either.
Actually I trimmed them out yes but they do meet code prior to 2006 when built and the dimensions below except the inside width which is after 2006 to our code here
The code for winders have been around for a long time…way before 2006. But, for a trimout, the older stair configuration would not have to be rebuilt.
Our code allowed winders to come to a central point prior to 2006 now the min is as shown in the photo a 6 in blunt edge…
There is no minimum because people who have trouble walking, such as seniors, and those with special needs, can have custom low rise steps built.
Of course, one doesn’t see them often due to the cost of having such custom work done, but they do exist.


