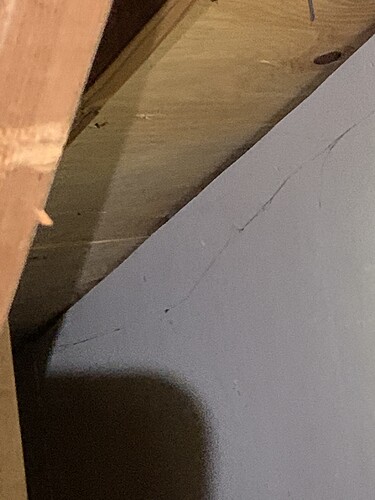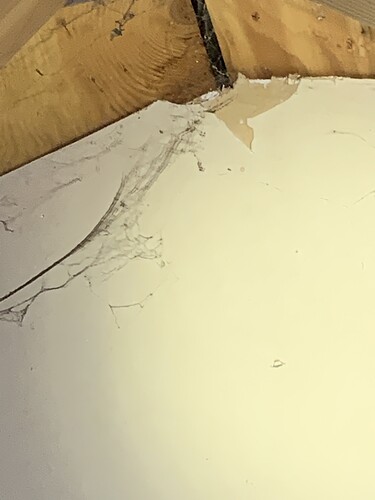I inspected an attached single family home yesterday. The fire separation in the attic space had fire rated drywall. My concern is, if I’m being real picky, that the top of the drywall needs to be caulked or flashed where it meets the roof decking. I couldn’t find anything specific on this in the IBC. Any help or guidance would be appreciated. Thanks!
In some areas it is ok as long as the drywall is nailed to the top of the Truss with all the joints being backed by some kind of wood to stop air flow
JK
down here R702.3.5 Application would apply
crown staples are not approved if that’s what i’m seeing for fastners
only screws or nails
depending on fire rating taped joints and compound spotting fasteners may be required for separation walls-partitions
there should be no air passage voids anywhere in the assembly
Ooh good one. I didn’t notice that. Thanks for the reference! The AHJ just opened up so I’m going to give them a call.
Yep! …



