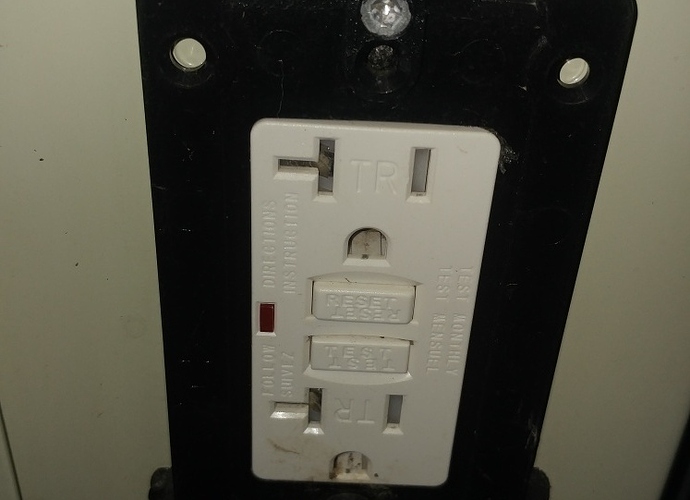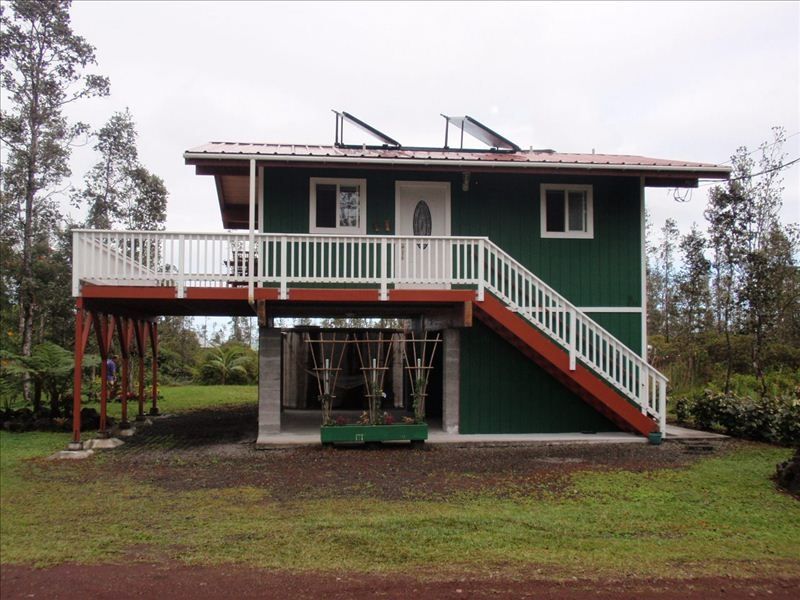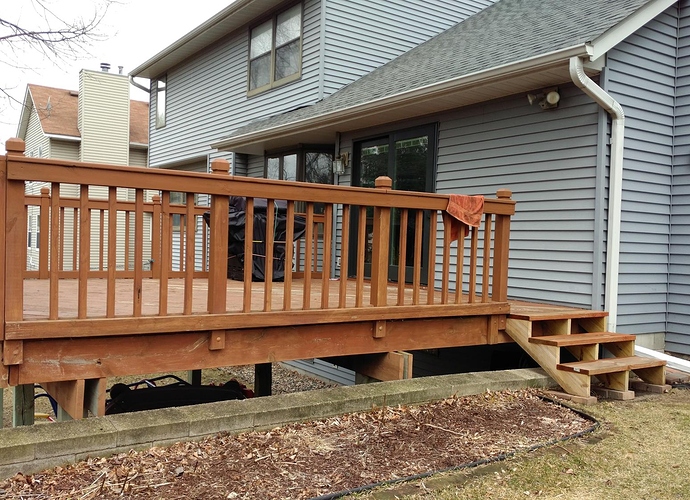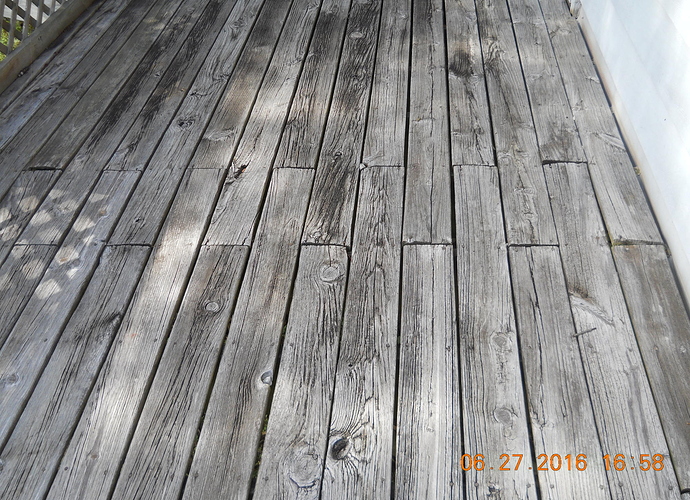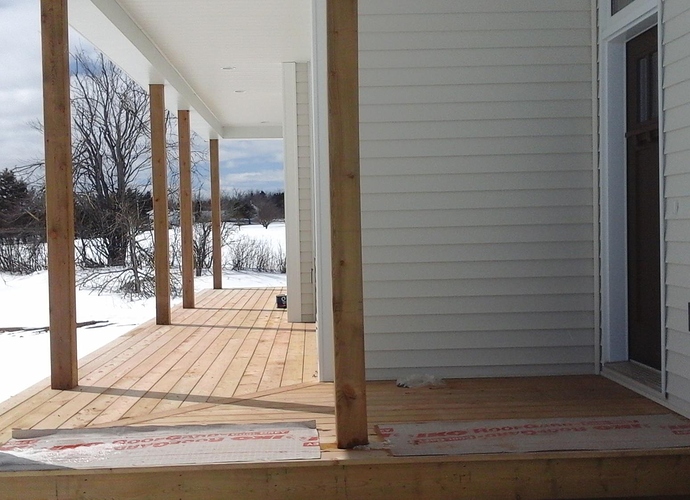Class
I did an inspection on a deck where I found a GFCI plus that had no waterproof box cover attached. I noted in in the report and advised the homeowner to put a cover over the outlet. This is considered unsafe.
I read the article of the Cause of Death in the US. Number one cause of death is from heart disease at over 600,000 recorded 2015. Second is cancer at 584,881 also recorded in 2015. But there has never been a death by marijuana overdose or a nuclear power plant leak. and Only one shark attack recorded in 2012.
I chose to read the article “Inspecting a Deck, Illustrated”.
Many good points to consider when looking at a deck. The article really drives home the point that while decks are a structurally sound component of a home, they may not be taken as seriously as the construction of the home itself. Many decks are underbuilt and over loaded and could result in tragedy so a thorough inspection is a must. One of the major places that a deck can fail is its attachement to the home at the ledger. A visual inspection of fastener size and frequency is helpful in determining if a secure attachement has been made.
A deck that is large enough to entertain on can become a tragedy. We witnessed a deck collapse due to the sheer weight it was attempting to support. Too many people on an old, improperly supported frame. But even beyond those issues decks can become hazardous for other reasons. The reason for covered gfci electrical receptacles is too eliminate the hazards of extension cords becoming permanent wiring and creating unsafe conditions. Properly installed receptacles can eliminate potential hazards and keep an outside entertaining area safe.
Inspection of exterior outlets. No outlets at the front or rear of the home. Two outlets available are outdoor receptacles but are not GFCI. Recommend replacement of both outlets with proper covered outdoor GFCI receptacles.
Deck Inspections Course Writing Assignment #1
This is a picture of a Outdoor GFCI outlet near a deck area at my home. This outlet is missing the protective or while in use cover. It is working right now. I would note in the report the location of the outlet and the fact that it is missing its cover. This is not a defect but needs to be addressed as it will cause unnessary tripping of the outlet due to spashing, etc.
Jason Engelman
NACHI17021331
Deck Inspections Course Writing Assignment #2
For this assignment I reviewed the article regarding Efflorescence for Inspectors. This article was of interest to me because of my construction background of being a swimming pool builder I ran across efflorescence quite often. I always knew that it was mainly a cosmetic issue and didnt pay much attention to it because it usually coincided with our work and was almost expected during certain stages. I had never really thought about its appearance in and around a home, and honestly never did much research on it either to be honest. Learning about the destructive pressures that can be achieved is very interesting and will be something I remember. Not to be ingnored…efflorescence!
Jason Engelman
NACHI17021331
deck in hawaii are a very overlooked inspection point it would seem. Both on the home owner and inspector side. Within recent years the number of deck tradesman and other have quickly repaired or covered things up is astounding.
(See attached picture)
In this pic a few items were of concern.
- footing. (in ground sand) only 4 feet deep and with bracing on one side.
*Its common through-out the hawaiian islands to see decks and house 4x4 shifting on newly placed “foundation blocks”
Bottom line: Pay attention to details and do it right
I found if both very disturbing and insightful that, “More than 2 million decks are built and replaced each year in North America. InterNACHI estimates that of the 45 million existing decks, only 40% are completely safe.”
The best place to start building and inspecting a deck is the ledger board. This provides a reference and dare I say litmus test for the rest of the deck.
The second step will involve inspecting the footings and post.
After these elements have been inspected you can look at the framing / the perimeter of the deck.
When inspecting a deck I always recommend bring the right tools for a tap / rot inspection.
“Inspected Once Inspected Right” should also be applied to how things are built.
The image above depicts a deck properly attached to a single family home. The deck has diagonal boards with properly spaced screws attaching the boards to the joists. While the deck is weathered, the wood is not rotted. The ledger board is properly flashed on both sides. The girders however, are notched on both sides, holding the beam, which has been noted. The railings and guardrail infill sizing is proper as well. The stairs do not have a handrail, but there are only three risers.
My research essay is on How to Determine the Age of a Building.
While there are many ways to determine the age of a building, because home’s may be updated, renovated or completely rehabbed due to fire or water damage, it can be difficult to determine the age based on one factor.
In older homes, original nails in materials may help determine the age as well as the type of wiring used. Modern electrical receptacles are both grounded and polarized, where as older receptacles may have just one or the other. Structural panels are another way to determine the age of a building as waferboard and OSB are both fairly recent materials.
Other ways that can help determine the age of a building is by checking the meter reader, the date inside an original toilet tank or by checking census or tax records.
Steps going up to backyard covered deck. The wood is rotted through and did not pass the pick test. The missing step shows that the steps are not held in place with bolts, but rather has been held in place with nails and glue. Not considered safe for use.
Pull down ladders, while convenient, are prone to many defects. Most of said defects are due to improper installation by homeowners. These defects include things like improper or missing fasteners, inadequate number of nails or screws used to secure it, loose mounting bolts, and the ladder not being long enough to touch the floor. If an inspector comes across an installed pull down ladder, close inspection of it’s safety should be conducted before attempting to use it.
This deck is nearing the end of it’s service life. It’s structure was inaccessible. The surface of the deck is rotted in several areas. It needs to be replaced.
Deck Receptacles
There was a change in the NEC code rules for 2008. It stated that “Balconies, decks and porches that are accessible from inside the dwelling unit shall have at least one receptacle outlet installed within the perimeter of the balcony, deck or porch. The receptacle shall not be located more than 6½ feet (2m) above the balcony, deck or porch surface.” This changed the requirement of an outlet not be above the ground more than 6 ½ feet only, because some decks are at balcony heights.
In 2008 the NEC changed and stated that balconies, decks and porches that are accessible from the inside are required to have one receptacle within the perimeter and not located more than 6.5 feet above the balcony. These receptacles should also be waterproofed. The only exception is if the usable area is less than 20 square feet.
I have attached a picture of decking for this assignment. As you can see, the decking was never sealed or painted. This has allowed the decking to splinter and crack significantly, causing unsafe conditions.
I read an article titled " Inspecting a deck". There were two main points that got my attention. First, the article stated that only 40% of decks are completely safe. That means over half are not! Decks definitely deserve special attention. Second was the fact that 90% of deck collapses were a result of the ledger board separating from the main structure. That tells you where to focus special attention.
Veranda
This was a newly constructed deck that was inspected. This deck was less than 30” from the ground not requiring it to have a guardrail. This deck was missing a set of stairs to the which was recommend. There were 2 outlets on the front of the home, both GFCI protected and both had proper while in use covers. Deck sat on concrete pillars. Ledger board was properly attached as well as joists. Flashing, soffit, and trim were all in satisfactory condition.
Deck Minimum Distance
This picture shows minimum distances that untreated joists or beams should be from the ground. There is a 12” minimum from the bottom of the beam or girder to the ground, and a 18” minimum to the bottom the joist to the ground. In some climates where weather stays dryer this minimum can be different. Also adding to this we see the footing of the deck. In warmer dryer climates the footing only needs to 12” below ground or following the ‘7-Foot Rule’, which is 7 feet from base of footing to daylight. In colder climates the footing should be below the frost line. This is not something an inspector will be able to see, but good to keep in mind.


