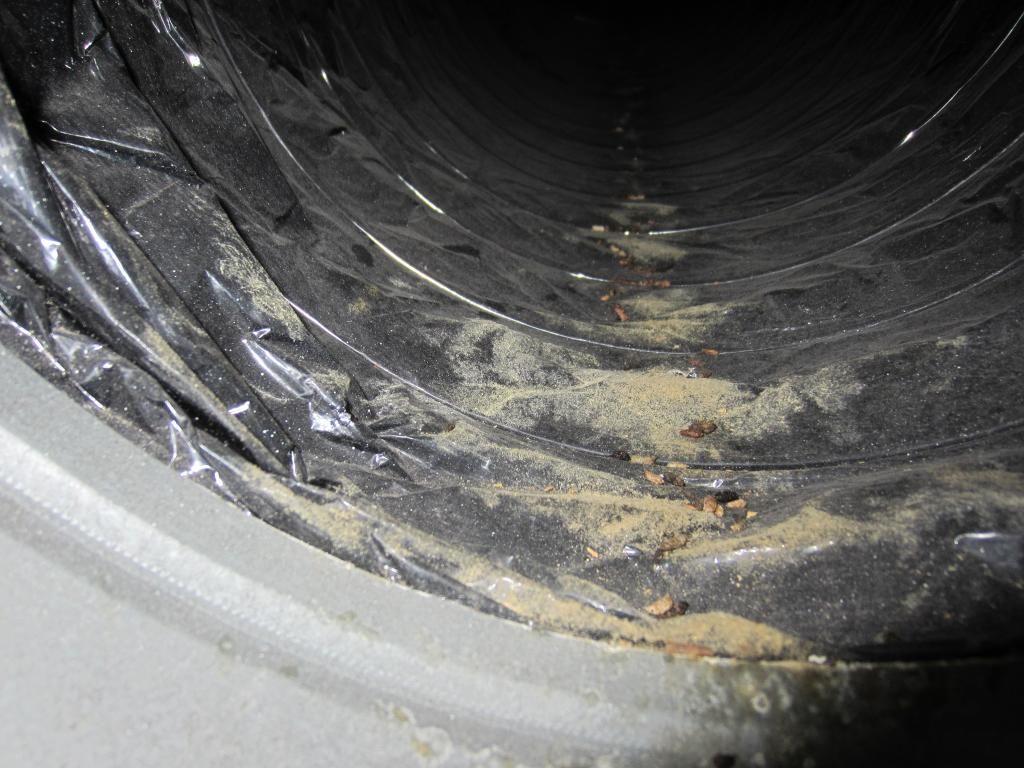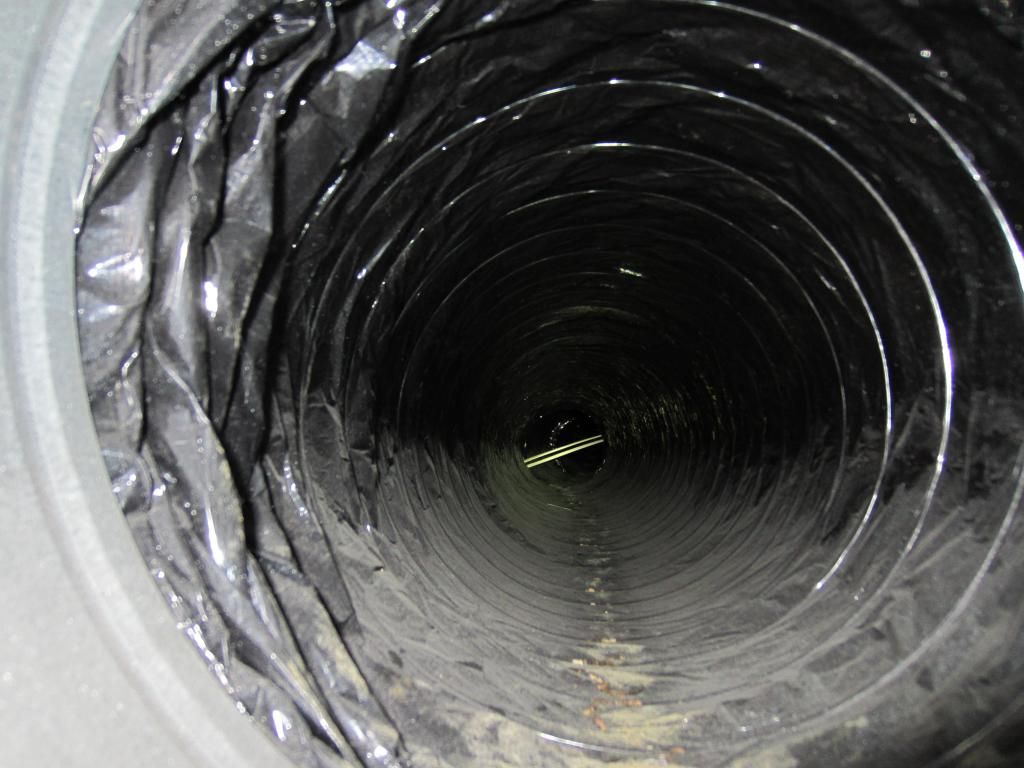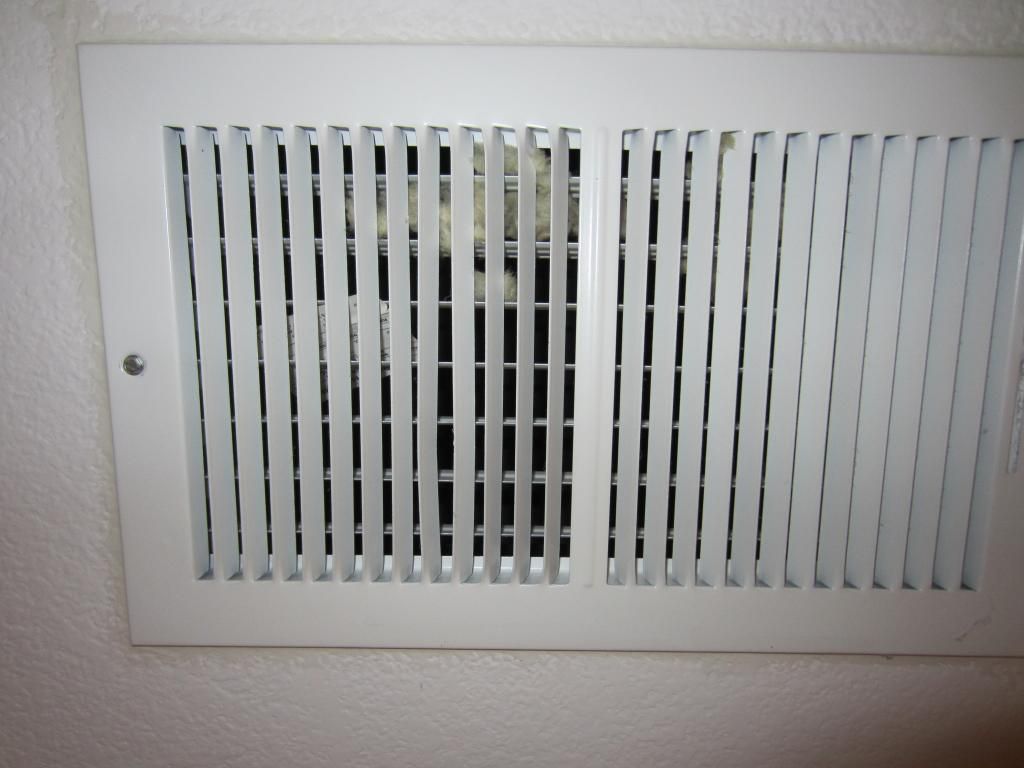Here is a picture of blown attic insulation. About 12 inches thick. The were insulations stops installed along the attic edges allowing for proper ventilation.
Recently came across a living room ceiling duct with what appeared to be insulation resting on the louvers of the register. I removed the register to find rodent droppings and an electrical sheathed cable running through the interior of the flexible duct. I assume this happened when the recessed lights were installed. Saving a few dollars on drywall repair but opened themselves up to rodents and duct leaks. Major fail!



Recently came across a living room ceiling duct with what appeared to be insulation resting on the louvers of the register. I removed the register to find rodent droppings and an electrical sheathed cable running through the interior of the flexible duct. I assume this happened when the recessed lights were installed. Saving a few dollars on drywall repair but opened themselves up to rodents and duct leaks. Major fail!
Hi, Johnathan. You may be interested in using InterNACHI’s free illustrations for inspection report. Check out "insulation" Search Results - Inspection Gallery - InterNACHI®
Attic space with adequate and even insulation

This is an example of a sliding 2 lite window in a mobile home that has evidence of moisture intrusion. In this case, high humidity, which was also aiding mold growth on the interior paneling below.

Here is a photo cathedral ceiling covered with ship lap pine. The roof outside has constant melting and ice dams when snow cover is present.
Great course
In the attached photo, we see a crack in the corner of a bathroom through which both air and moisture can easily pass. This should be repaired to improve efficiency, save money, and help avoid further damage. Inspection of the crawl space just beneath this area, we see some differential settling due to poor water dranage.
Attached is a picture of a torsion spring on a sectional garage door, in good condition, with proper warning label attached.
This is ceiling sage do to no or bad ventilation in shower area the fan in all that it has
with no window or proper ventilation. I looked in the roof and exhaust fan does not
go out through the roof. 

Attached is a photo of an attic roof access that was painted shut. So there is no access unless cutting with a knife.
Good afternoon all, attached is my picture of an unfinished basement with insulation. It was taken in a house I recently inspected that had been flooded and had water damage. Due to the damage the sellers ended up gutting and redoing the majority of the house.
Thanks
Duane Charlson
Broderick Inspections, LLC
Improperly installed entrance door, that is allowing air to transfer inside and out at a constant flow.

The above photo shows a few different non-compliant issues with the stairs. Obvious ones are the different riser heights. 7 3/4" rise on the top step and 9 1/4" rise on all others. The tread is only 7". Three other issues are present. The carpet pieces aren’t attached, there is no bull-nose on any step and the landing/doorway is smaller then the stairway.
This is a warm side return line going from the HRV to the cold return duct of the furnace. This is a flexible insulated 6" line. The installer said its ok like this. I called it and had it changed to a rigid line. Entering the duct in a more direct route. This just does not look right.














