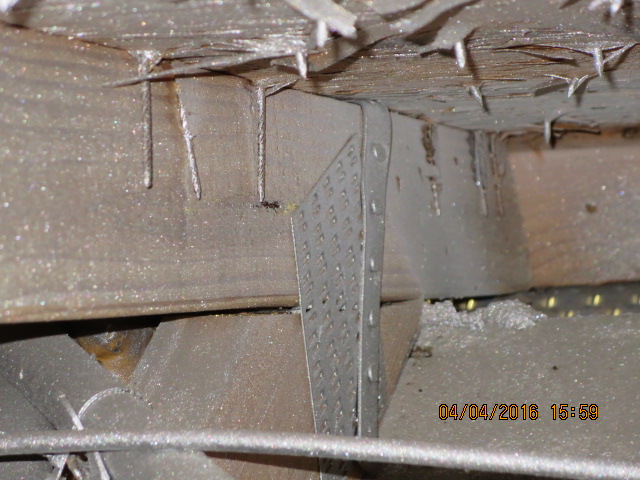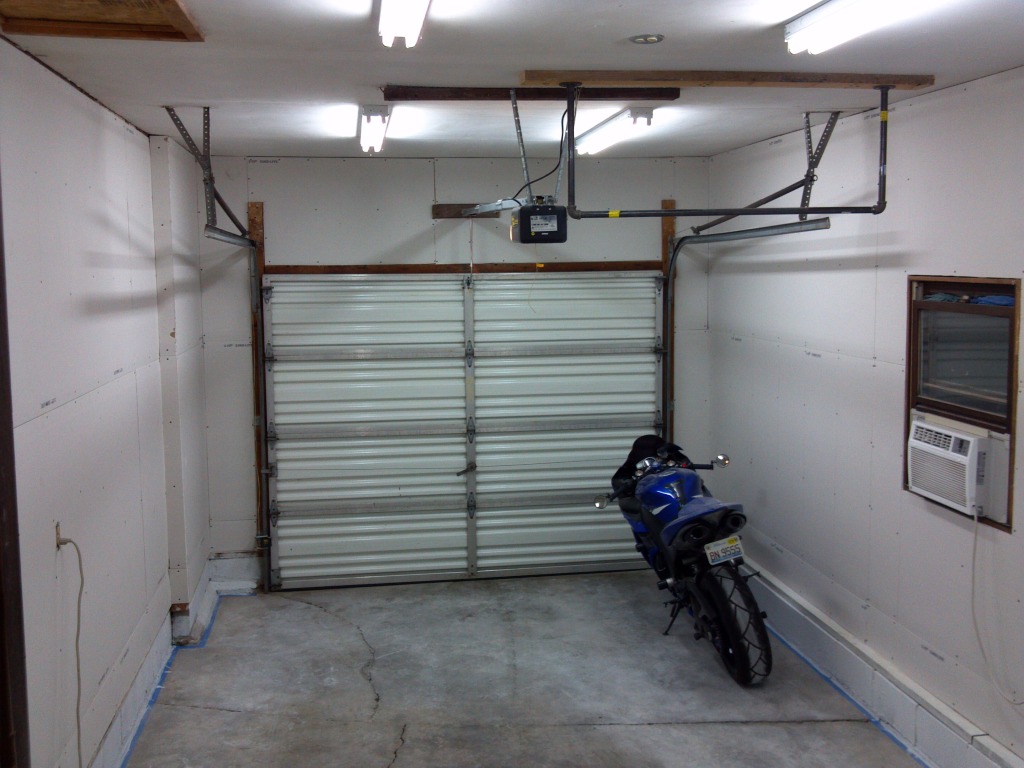There are many hazards related to inspecting a crawlspace. Safety should be the inspectors number one priority. There some precautions that inspectors should do whenever inspection a crawlspace. Before entering the crawlspace, the inspector should assess it from various points of entry to see if there are potential stability issues of the structure support piers and the soundness of the subfloor and floor truss system. In many cases there could be termite damages that significantly weaken the wood or the piers may be shifting which could both be potential safety concerns that could lead to partial collapse. If there are signs of significant damages or shifting of the structure, the inspector should avoid entering the crawlspace. An inspector should also always let someone else know before entering the crawlspace. Although there are many other safety concerns, it would be too involved to discuss all of them in this short response forum. The article on Crawlspace safety in the InterNACHI library is a recommend read for further information in this regard.
The photograph that I took was of a roof to wall clip. This image was taken in the attic of my own wood framed home, and satisfies the conditions of a clip for a couple of reasons. First, since the bracket does not continue over the top chord of the truss to be fastened on its opposite side, it does not meet the qualifications of a strap. Second, it has a sufficient number of exposed nails (4 in this case) to meet the qualifications of a clip, and to not be down-graded to toe-nailing. There is no rust or corrosion showing on either the clip or nails, and so it appears to be in good condition.
Water Damage and EIFS (course essay):
EIFS is a synthetic stucco product that consists of a foam board, fiberglass mesh, and a polymer-based top coat that is finished to look like stucco. It has been used since the 60s, and is found more often on wood-framed houses.
There are many moisture related problems associated with this product due to it’s flawed design, which doesn’t allow for the proper air-flow needed to return water to the atmosphere. Instead, EIFS acts as a second vapor barrier that traps water between itself and the interior vapor barrier. This greatly increases the potential for wood rot
An inspector should have some basic knowledge regarding EIFS installation, as improperly installed product is very common and has a higher potential for failure. Things to look for include adequate caulking around openings, a minimum 6 inch gap to the ground, and kickout flashing at the roofline. An inspector should look for discoloration, cracks or buldges, indications of physical damage, as well as feel for soft or weak spots in the product. Beyond the visual inspection, a moisture probe can be used as a more specific means of determining the extent of water damage.
My house has a hip roof on it. Hip roofs in Florida are popular because we are in a hurricane wind zone.
By having a hip roof on your home, your insurance company gives you a discount because of its geometric design which makes the hip roof able to withstand more than 170 mph winds that may cross our path during hurricane season.
My hip roof is properly fastened to the block walls with a single strap, two nails on one side and one on the other. This is considered to be up to Central Florida’s building codes
I just finished reading the article on the things you can do to reduce your energy cost. I found it very interesting how if 10% of home owners switched to energy efficient appliances what a difference it would make in our carbon foot print. I also think that giving customers who are buying a home could also lead to a energy inspection.
I just finished reading the article on the tools every homeowner should have. I found this to be a timely article for me as my daughter and son in law are buying their first home. So for their house warming gift I am going to put a tool box together with everything the article suggested.
I am currently taking my Wind Mitigation certification course and I will do my essay on roof sheeting.
Currently, I am a professional carpenter and have installed many roof decks. With the experience that I have gained throughout the years of doing this, I have learned many things. One of the most important things I have learned is how to properly attach a roof deck. Rarely have i come across a roof system that didn’t need an extra nailer or a block or two for proper installation. I have also seen roofs that the nailing that is on the end of the board, which should be in the center of the support, only be on that support 1/8th of an inch with no extra blocking. People that perform this type of work seem to me, to have very little knowledge or concern of the importance of having a properly installed roof deck. Not only is the lateral wind support compromised, the uplift resistance is compromised as well. This could lead to total roof failure in a high wind hurricane as we are susceptible to here in Florida.

This is a picture of a single strap from an inspection last month. The requirements are met for number if nails and strap is less than 1/2" from bond beam.


I am writing my essay on H clips.
H clips may increase panel stiffness by allowing distribution of weight between adjacent panels, however they don’t prevent panels from buckling or warping. In some areas the IRC requires use of H clips in construction but not all jurisdictions comply with IRC regulations. Inspectors should still note the absence of H clips in their reports.
Attached is a photo of a two story structure with a gable roof. There is no opening protection at the windows or the sliding door. Items would be marked X on the 1802 form.
I’ve decided to write on the dangers of calling yourself an expert. Coming to inspecting from the insurance industry, I know that the term “expert” is often one we use to refer to people who create a very high level report explaining not only the presence of a deficiency but why it occurred. It’s been repeated through several of the trainings that a home inspection report is not a technically exhaustive report. Having ordered, paid for, and reviewed “expert” reports in the insurance adjusting business, I can personally confirm that “expert” reports ARE technically exhaustive reports and are intended for that purpose. They also cost 10x the price of a standard home inspection because the report is intended to contain a lot more expertise, care in production, data and professional liability associated with presenting it.
The attached picture shows an unprotected sliding glass door. The glass is not impact rated and there are no hurricane shutters. The home was built in 1985 and this is more than likely the original door.
I am writing my essay on EIFS and methods to reduce the chances for water damage to the exterior wall system of the home. First, use a non-wood sheathing such as DensGlass Exterior sheathing to reduce the chance of a rotting substrate. Secondly, use a drainable system including a weep screed at the bottom of the system to allow any moisture that does get in the system to escape. And finally make sure the EIFS stops a minimum of 6" above grade.
This is a picture of the trusses, top plate, and hurricane fasteners. The trusses are secured to the top plate and every nail hole is filled where it meets the wood. The top plate is secured to the beam with straps and every nail hole is filled.
I read the article “Inspecting Underlayment on Roofs”. Currently underlayment is required in new construction building code. This was not always the case. In the past, roofs with steeper slopes of 4:12 and steeper did not require underlayment.
The front geometry of a home. All roof sections are hip. We need to measure with a wheel measuring device all of the roof changes and draw a bird’s eye diagram. We put foot measurements by every section until we have all four sides and add all foot measurements to get total roof size,

This is a typical wind load strap found in older homes. While surface rust may be acceptable significant rust affecting strength is not. I have yet to find any with significant rust but I am sure that along coastal areas it is not uncommon. Notice that the older straps are typically thicker too. I have seen where the truss was even notched to accommodate the thicker strap where today’s straps are not as thick and there’s no need to notch the truss.
For my two articles I read “Garage Inspection” and “Adjustable Steel Column Inspection”. The Garage Inspection covered roof structure and problems one inspector found. Problems found included wrong connectors, incorrect installation of connectors including incorrect fasteners and connectors attached to drywall surface among other alterations. Any one of these conditions can cause structural failure and the home inspector should be very aware. The second article concerning steel columns was helpful as I do encounter these on occasion including in crawl spaces. Knowing specifics to look for including how much of the screw thread can be exposed is important.
This garage door is an older fiberglass door that has no impact rating, there is no benefit for this door other than cost and or weight if there was no automatic opener.
It would not hold up in a high wind situation due to the age and possible sun damage depending on the amount of sun light it receives during the day.
This would also be the weakest link as far as all the openings are concerned. A high wind event or even just a burst could fail and result in a chain reaction in the updraft on the corner of a roof. And pressurize the garage which would then cause failure on the door to the living space and so forth







