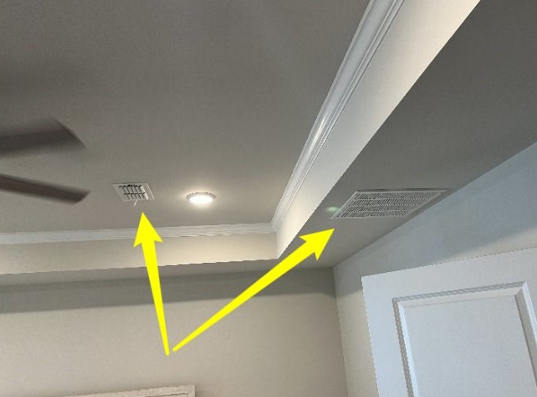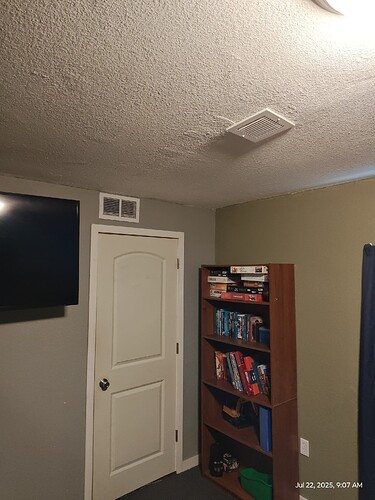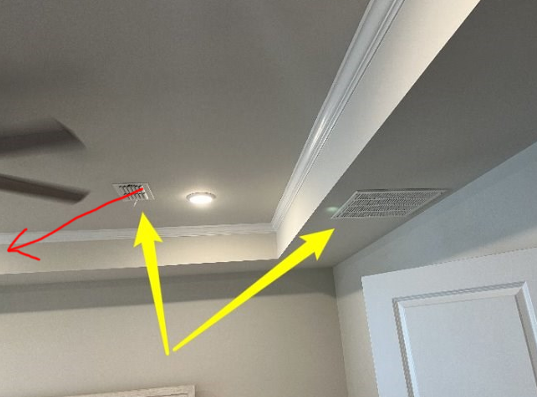I don’t know if anyone else has come across this. I could use some input. I know that residential duct systems are supposed to be designed to ACCA Manual D. I realize that verifying compliance with manual D is beyond the scope of a home inspection and in my case, beyond my technical expertise. HVAC systems with centralized returns have become commonplace in new builds in my area. I recently came across a builder who uses centralized returns, putting the supply registers closer to the center of the room rather than out towards the exterior walls. The picture attached is from the master bedroom, which has its own return. The second floor has another one in the hallway. My instincts and experience tell me that this is a poor quality design. The occupants of the home are unhappy with the HVAC system’s performance. Two hot the summer into cold in the winter. I’d appreciate any thoughts.
Off the cuff, I hear that from practically everyone, no matter when the house was built.
Newer builds have tighter energy standards, and many days of the year exceed the “average” design, making rooms feel less than ideal.
What exactly about the design (you mention the returns) are you concerned with?
That saves a few feet of duct for every run. It comes down to the bottom line.
Return location has little to do with individual room comfort as long as the return is located within the room boundary, Returns operate primarily from pressure differences while the supply register location and “throw” is critical. There can be much discussion on the subject but having a dedicated return within each pressure boundary (room with a door) is about the best I can hope for in residential.
From a “layman’s” eye, the close location of the return would seem to affect (suck) the supply air right back into it. Would this not affect the quality of the recirculation? It would seem that only a 1/4 of the upper part of the room is being conditioned… ![]()
IMO it’s simply a poor design. I prefer to see the supply registers along the outside walls above or below windows, and the return air on the interior walls.
I wouldn’t write it up based on its location in the room, the most important thing is that the room has a heat source.
Is it a “return” or a “jump” duct? Many newer homes have jump ducts in the bedrooms so the forced air will still work with the doors closed. The other method I see in newer homes is simply transom vents above the doors (probably cheaper).
I’ve seen this for the last six years with new homes. Supplies 3 feet away or 2 feet away from the return on the interior of the room.
I’ve discovered that interior wall temperatures on the opposite side of the room are only approximately .5° different than the interior wall supply temperature near the supply and return.
The supply air is washing across the room properly before entering the return. I was very surprised at these results.
I was eye-balling this one just yesterday for a possible “short-circuit” situation. However, due to the good velocity of the supply, and the angle of the louvers on the diffuser, I was able to determine that the room was getting pretty good air circulation. I have called out other ones in the past though that didn’t seem to be working well.
Location of the supply registers
Furnace? Heat pump? AHU? Energy used?
Post manufacturer and serial numbers please.
Placement of supply registers to wash the outer walls was a product of older, less energy efficient homes. Today, as you stated, the overall system design is by ACCA D standards. The actual placement of supplies and returns is not discussed in ACCA D but instead in ACCA T.
With new construction if I detect an issue with the HVAC ductwork design all I can do is advise the client to have the Builder display the “engineered design” for the HVAC system to determine if, in this example, placement of supplies and returns are correct. Anything beyond that is stepping into the engineering realm and can cause issues.
What is that information going to do to tell you what is wrong with the system?
If you take time to look at the actual supply register, it has permanent fixed louvers on the outside that are angled toward the exterior wall/window and adjustable louver/damper inside the duct boot to change amount of air flow.
The difference with it being installed this way compared to before really seems comes down to:
Before: you had the supply register dump right over the window. It blew air straight down at the window and exterior wall and some of that cooling/heating went through the window/wall to the exterior while the rest cirulated back toward the return. Basically more of the outside wall areas are being conditioned
Now: your supply register is installed closer to the inside of the house. The conditioned air is blown across the middle of the room toward the outside wall before cirulating back toward the return. Basically more central areas are being conditioned.
I mean with the newer house being sealed tighter than older homes and having more attic insulation, the builders can do it this way and save a little on the duct work I guess.
Maybe your clients are used to an older home where the HVAC unit has to be larger to heat/cool the house because everything leaks out of the house. If that’s how it is, I’m sure they’re also used to putting their bed/work desk next to the outside wall to get most out of the conditioned air dumping down nearby. Maybe try moving the bed/desk inward? Other than that, they can get a third party HVAC guy to check the sizing of the system.
I’m seeing the majority of builders in my area putting supplies over windows still. Only very few doing this inside configuration thing.
What is that information going to do to tell you what is wrong with the system?
Morning, Jeff. Hope to find you well.
There are so many questions to ask why a HVAC system is inefficient.
The OP asks; " The occupants of the home are unhappy with the HVAC system’s performance. Two hot the summer into cold in the winter. I’d appreciate any thoughts."
I have no thoughts until I understand what type of HVAC system the OP is referring to.
Forced air systems are mostly categorized by their energy source and specific components. Can we agree on that?
Gas Furnace? Utilize natural gas or propane to heat air. Make and model please.
Oil Furnace? Use fuel oil for heating. Make and model please.
Electric Furnaces? Employ electric heating elements to warm the air. Make and model please.
Baseboards?
Air-Source Heat Pumps?
Variable Air Volume (VAV) Systems?
Is there an EVR or HRV?
Quite simply put, is the mechanical sized properly for the home. Show me the money!
I don’t care about duct setup.
I have no thoughts until I understand what type of HVAC system the OP is referring to.
It does not matter what type of system is in the home. Load calculations do not determine what type of system that you install.
Forced air systems are mostly categorized by their energy source and specific components. Can we agree on that?
Yes, a gas furnace is not an electric air handler. An electric air handler is not a geo-thermal system. An air-to-air heat pump is not the same as a geo heat pump. However, they are all sized by BTU’s.
Gas Furnace? Utilize natural gas or propane to heat air. Make and model please.
Oil Furnace? Use fuel oil for heating. Make and model please.
Electric Furnaces? Employ electric heating elements to warm the air. Make and model please.
Baseboards?
Air-Source Heat Pumps?
Variable Air Volume (VAV) Systems?
Is there an EVR or HRV?
Again, it does not matter if it is a natural gas, propane, fuel oil, electric, or geo, they are all sized by BTU’s. Make and model also does not matter if you know nothing about the load calculations of the home. They are all sized by BTU’s. Not by who makes them. Having the model & serial of a Trane system tells you nothing more than having that information for a Lennox, Goodman, or Carrier system.
Quite simply put, is the mechanical sized properly for the home. Show me the money!
Wanting to know the model number of the equipment without doing full load calculations tells you absolutely nothing. Wanting to know the serial number of the equipment tells you even less. This is equivalent to someone on here saying that they are driving across the country for a family vacation. You ask them for the make, model, & vin number of the vehicle they are going to take. They respond with the information on their 15-passenger cargo van, & a small trailer. You tell them that’s not going to work, and instead they need a Toyota Prius. A family of 8 with 2 dogs, camping equipment, food, & supplies are not going to fit in the Prius.
I don’t care about duct setup.
Then you have absolutely no business acting like you know anything about HVAC. Ductwork design is extremely important. Not only for proper conditioning of the home, but also for the life of the equipment.
I have no thoughts
That says it all!
Bob - Isn’t the jumper duct for when it is for air provided on either side of a wall or door separation? Meaning it is just a passive duct in the attic for air to flow if/when a door is closed.
This is entirely different with them being in the same room
You are correct. But a jumper duct can be any shape register, is usually in the ceiling and a separate register for HVAC will also be present. OPs pictures merely show two registers, I was just wondering if he had determined their actual use?
Older homes often had two registers in each room also. I believe those were gravity feed systems, not forced air. (don’t even remember the last time I saw that)
The picture attached is from the master bedroom, which has its own return. The second floor has another one in the hallway. My instincts and experience tell me that this is a poor quality design. The occupants of the home are unhappy with the HVAC system’s performance. Two hot the summer into cold in the winter. I’d appreciate any thoughts.
Working on the premise, supply registers push heated or cooled air into living spaces, while return grilles pull air back into the HVAC system for reconditioning.
Where any of the forced air supply registers and returns grilles counted?
How many supply grilles as compared to how many return grilles?
Where any of the forced air supply registers and return grilles measured for flow and temperature?
What makes you think the centralized ductwork has issues?


