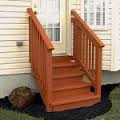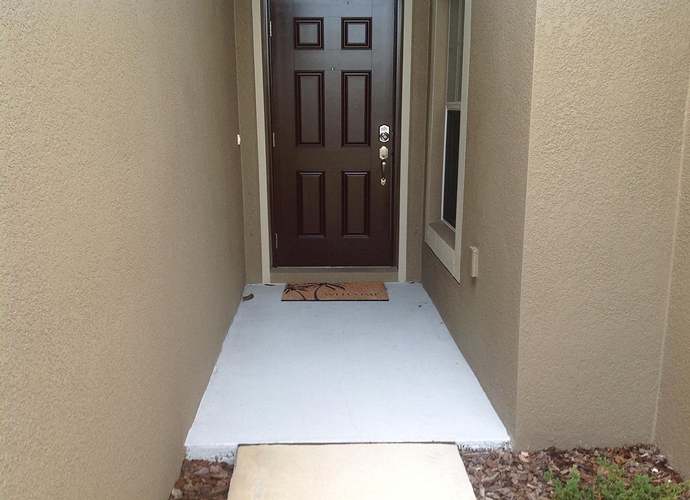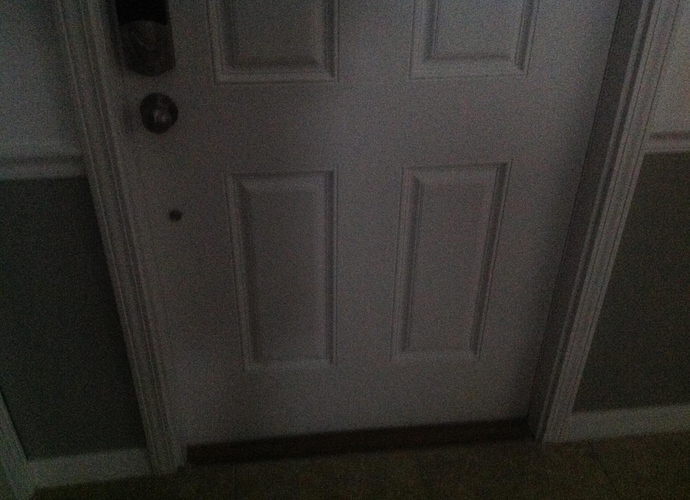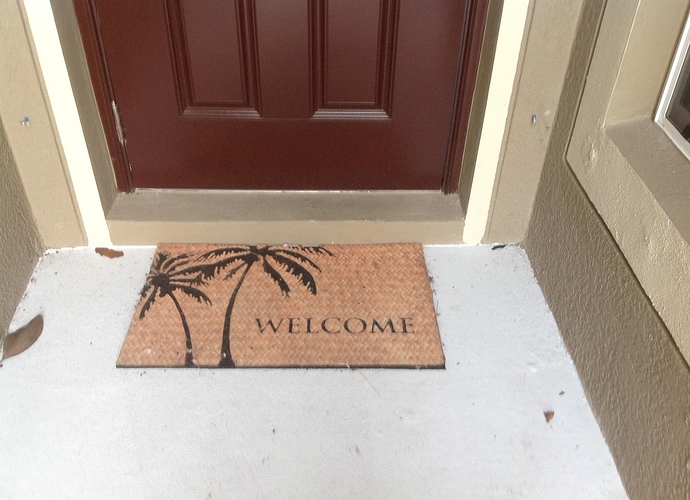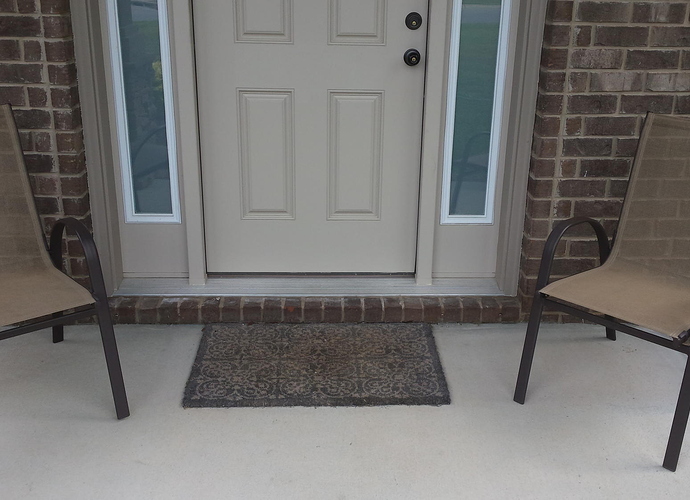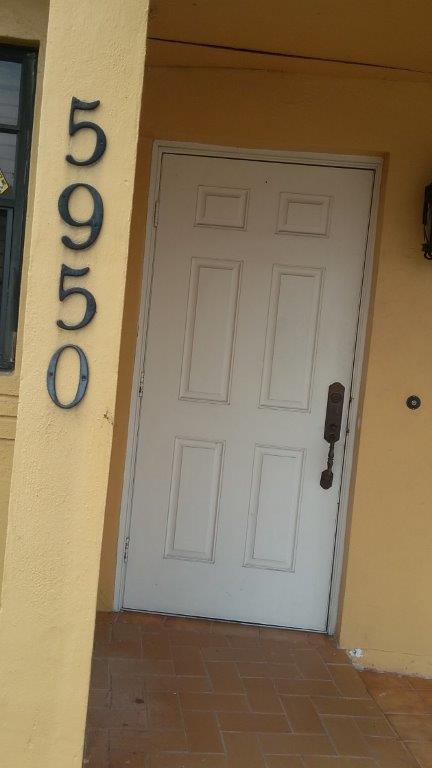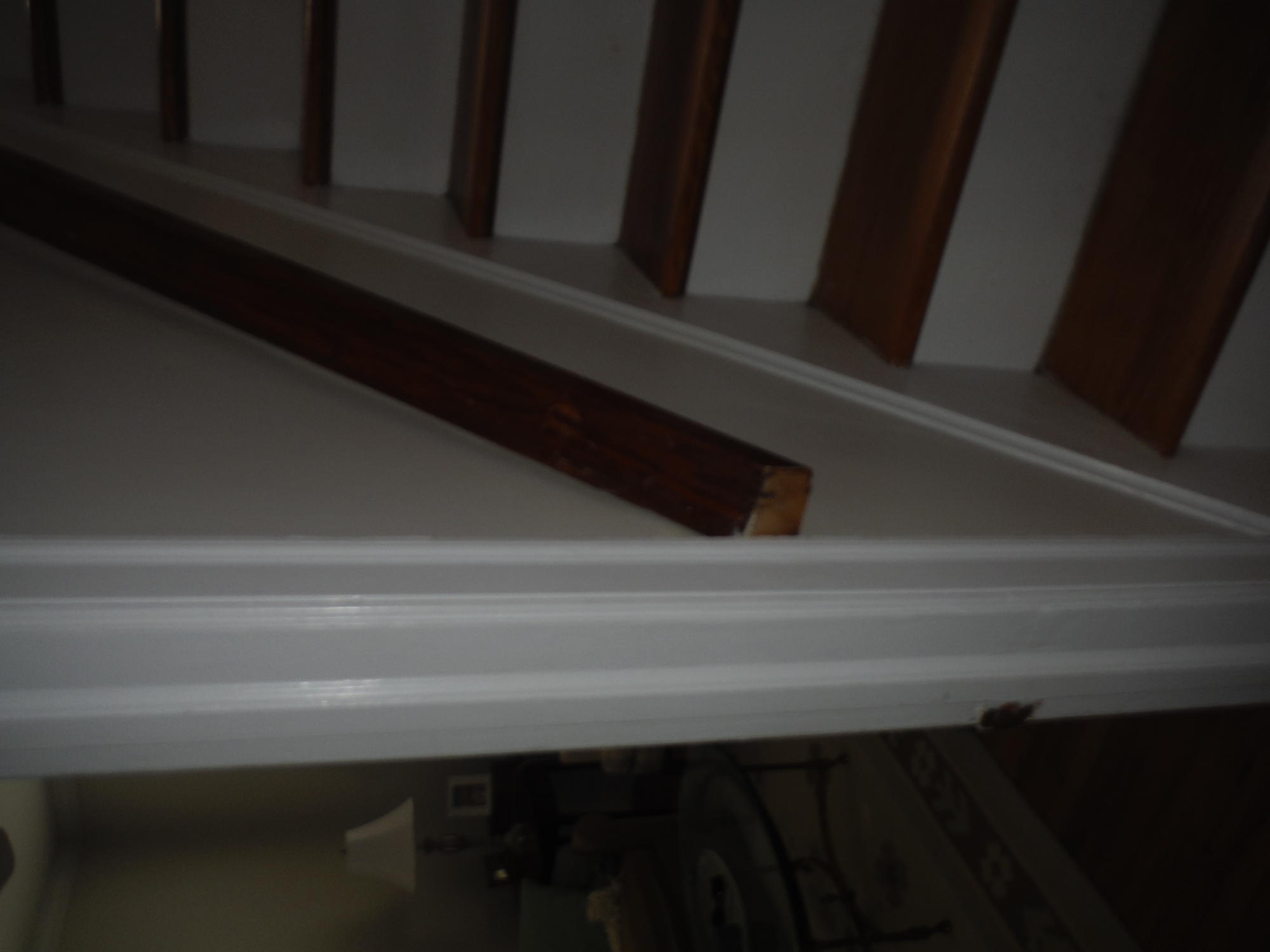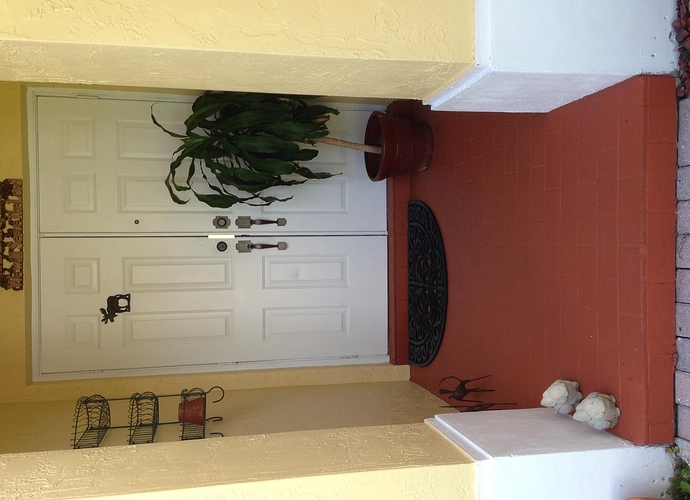In the article, Stairway Inspection:
Stairways cause many accidents and even deaths each year. In 2004, 1,638 people died from stairway accidents. The elderly, handicapped and young children are the most at risk. Some defects that may be found in stairways are: Handrail defects, tread defects, riser defects, balusters are spaced more than four inches apart, poor lighting and headroom is insufficient. Some tips that an inspector can pass along to their clients: Remove trip hazards, improve lighting around the stairs, senior citizens should wear shoes that provide good support and have non-slip soles and do not carry heavy items up and down the stairs.
Article: Bump Keys
There appears to be no sure way to protect your home from an intruder. However, there are two companies, Schlage and Baldwin, which make locksets designed to defeat bump keys. Bump-proof locks are rare and expensive. Bump-resistant locks are much more common.
The attached picture is of a driveway. The downward slope is at the sufficient grade. This has prevented water penetration and damage.
As you can see the entrance way to this home has a walkway leading up to the front door that is the main egress out of this home. The door opens outward for hurricane compliance, the step from the walk to the top of the threshold is about four Inches, you can see the lock is a thumb latch which is in compliance for egress.
The egress door to the dwelling is the required three feet wide and 6 foot, 8 inches high. The egress door is a side hinged door and does not swing out over the landing area. The landing area meets the required 36 inches in the direction of travel. In addition, the exterior landing falls within the exception rule of within 7 3/4 inches below the top of the threshold.
Reading & Writing Assignment
Dryer vent safety should be exercised in every dwelling, due to the possiblity of catching fire. An inspection of the dryer exhaust vent should note whether it is connected correctly, kinked, crushed and terminates to the exterior of the dwelling. Any air flow restrictions, which include but not limited too, bends exceeding 90 degrees, a maximum length of 25 feet or screens at the termination point, need to be noted as a defect. Exhaust ducts shall be constructed of rigid metal ducts 0.016 inch thick with smooth interior surfaces and with joints running in the direction of air flow. The flexible, ribbed vents used in the past should no longer be used and should be noted as a potentional fire hazard.Inspection of the garage door shows weather stripping partially missing from bottom of door (see photo). The missing weather stripping exposes the garage to rain, insects and small rodents. Also the door does not sit flush. Recommend having the garage door repaired/ adjusted by a licensed garage door technician.
[FONT="]Odd or Even, House Numbers
[/FONT]
House numbering is the system of giving a unique number to each house/building on a street with the intention of making it easier to locate a particular building. The house number is typically part of a postal address.
House numbering schemes vary by place, and in many cases even within cities. In the US typically even number are on one side and odd on the other making it easier to locate a building. In some areas of the world, including many remote areas, houses are not numbered but named.
House numbers should be clear enough so that police, the fire department, paramedics, etc., can quickly locate properties in an emergency. House numbers are often the only way that first responders can identify their intended destinations. A number of jurisdictions have begun enforcing laws through strict fines for homeowners who do not comply with laws that impose requirements for house numbers.
Remember, house numbers are a critical function for emergency personnel and should be clearly displayed.
This upside down picture shows the steps and landing of the primary egress.
The railing has been removed.This could be a safety issue.
Suggest to have a railing installed.
Stairway inspections
Due to the amount of deaths and injuries caused by falling down stairs, regulations on how stairs are engineered and built have been put in to place.
These regulations determine certain things an inspector should look at carefully when inspecting a staircase.
This picture shows a means of egress. The step-down is approximately 4 inches. The landing is considerably wider than the door. The landing is also twice the length of the door. The door being 36 inches. This is an acceptable egress for this dwelling.
The Limitations of a Home inspection article:
A home inspection is mainly a visible detection of defects or issues that may result from incorrect installation or age or many other factors. It is also a safety inspection. Inspectors need to know when to refer a specialist to look at a particular system or structure.
Inspecting the Means of Egress
I inspected my mother front door. This door is a out swinging door that meets all the requirements for a means of egress. There is a small ramp that leads to the door that also meets the requirements. The home has mutable doors throughout but this one is primary means of egress.
Inspecting means of egress
I read Stairway inspection. I learned that stairways, due to their inherent dangers, and unsafe patterns of use, have caused a large number of injuries. Home owner might be aware of their stair abnormalities, but their guests may not be prepared. New buyers would definitely benefit from hearing about such irregularities from you than learning the hard way. Stairways can pose a serious safety risk for occupants, but these risks can be minimized by adequate stair construction and safe practices.
Inspection of this means of egress shows it is up to standard. This is an outward swinging door measuring 36" wide. It swings over a landing even with the threshold and measuring over 36" in length. The landing is elevated an acceptable 4" above the exterior slab.
Window Bars and Window Wells
Windows serve multiple purposes such as providing light into a structure and giving a structure an aesthetically pleasing appearance. Most importantly, windows provide a means of egress. For homes with basements over 200 square feet, at least 2 windows must be in place to allow for egress. A window well allows for access to the window under grade and keeps moisture from the ground away from the window. Sometimes window bars are present as a security measure from intruders. These however, can slow emergency egress or emergency access for rescue crews. For this reason, regulations are in place. For basements and all sleeping rooms having window bars, at least one of the windows of each of these areas shall have a quick release mechanism.
Here is a handrail that has a gap of 0" at the bottom and a acceptable gap at the top of the rail. If a slip or fall should happen a hand may become trapped causing injury. I recommended a licensed contractor to repair this error that has knowledge of local handrail codes and safety.
Upon reading the bathroom ventilation article, the importance of the vent pipe being place at the outside of the home is very important. Moisture can collect in the attic area and cause fungi to form which could be hazardous to a persons health. Crawlspaces should be vented properly to help eliminate moisture.
Another article on the aluminum wiring has stated the aluminum wiring may be a fire hazard. Most homes that have aluminum wiring should be inspected by a licensed electrician that has knowledge of aluminum wire and how to properly inspect it. Though aluminum wiring is not illegal to have in a home it still should be reported as to inform the client of the presence of the wiring.
I inspected the front porch of my own property witch has only one egress door that leads outside, This double door with side-hinges meets the correct dimensions. The size of the landing is 5’ 8’’ wide 6’ 6’ long witch also meets the correct dimensions.
I elected to write about a neighbor’s exterior staircase.
This staircase is in excellent condition. It has 4 evenly spaced treads and risers.
The stairs were recently built, less than one year old, painted and shows no sign of wear.
The handrails are secure and sturdy with full continuity on each side. The vertical rails are evenly spaced
with 4 inches between each rail.
The upper landing is 4 foot by 4 foot and was built at the same time and is in excellent condition and is
attached correctly to the home.
