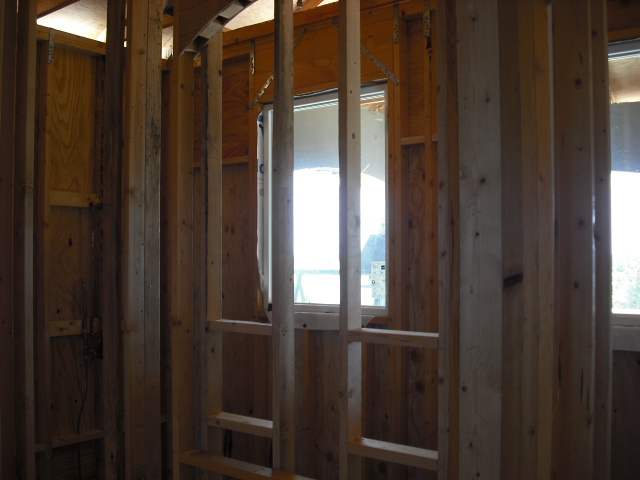This is from yesterdays inspection.
What all do you see wrong with this installation?





This is from yesterdays inspection.
What all do you see wrong with this installation?





Greg,
Are you asking from a instructional standpoint or for advice?
From either point of view, simply taking a few pictures without giving us more pertinent information will not paint a complete picture as to what we are looking at.
If this is going to be a 3 coat traditional stucco job or a 1/2 coat system?
Other than the pictures taken;
What type (grade) of building paper is over the sheathing and how many layers?
Any weep screeds in place and other flashings?
How are the flashings, paper and metal lath installed?
What are the fasteners made of and what is their spacing?
Are the flashings etc. under or on top of the metal lath?
Did you get the name of the Stucco Contractor and their info, along with the name of the builder?
Traditional stucco has 3 coats (scratch, brown and final coat) with each coat taking time to cure. A good installer will wait several days, sometimes as much as 2 weeks to insure that the scratch and brown coat are completely cured before applying the final coat; will you be coming back to look at both coats?
On 1 coat (sometimes 2 coat) stucco systems the curing time is reduced to 48 hours with the final coat needing to be installed in 72 hours…the cure time is more critical…the the moisture content has to be correct…otherwise you will hear about it later when the stucco starts to crumble; some manufacturers require a bonding agent application between coats, is this the case? It’s important that your client know what stucco system is being utilized.
If the post is for advice then don’t think I am not being evasive about your question but rather pointing out that stucco systems, unlike other building component applications, require specialized training as to their installation. Inspecting stucco systems requires more than just looking at the flashing system and building paper saying its installed right…to clearly say that it was installed correctly or the application is satisfactory will require several visits…other wise I would disclaim it and give the client the installers information along with the type of system being used and their installation requirements if feasible.
regards
Jeff
good one, Greg!
someone is not going to be happy with your report
the lath is 100% wrong
No window flashing also
With those pictures it will be easy to pin pointe the cracks and reasons for leaks.
No casing bead around any windows or doors. No control joint or weep screed along the floor line. No inside corner lath. Not sure how just bending regular lath will work for inside corners. No tape around the window flanges under the lath. North second floor wall is solid with only two windows. No expansion joints anywhere to be found.
During the inspection I learned that the homeowner got the stucco contractor to reduce his price by $3000. I think that someone is trying to make up that difference by cutting corners.
Kinda like this,
It will only leak when it rains.
Greg
Any inside pictures of the windows?
These are the only two I have now. I will be going back to the home this week.


The second one looks like the tyvek is pulled behind the window nail fin on the top.
If that is the case that is wrong also.
Just like these.
http://www.your-leaking-house.com/sites/your-leaking-house.com/forum/index.php?topic=627.msg12254#new
And yes the lath can be used on the inside corners not just corner rite strips.
CMU homes would have a lot less problems if the would put moisture barrier and lath on the CMU also.
AMEN!