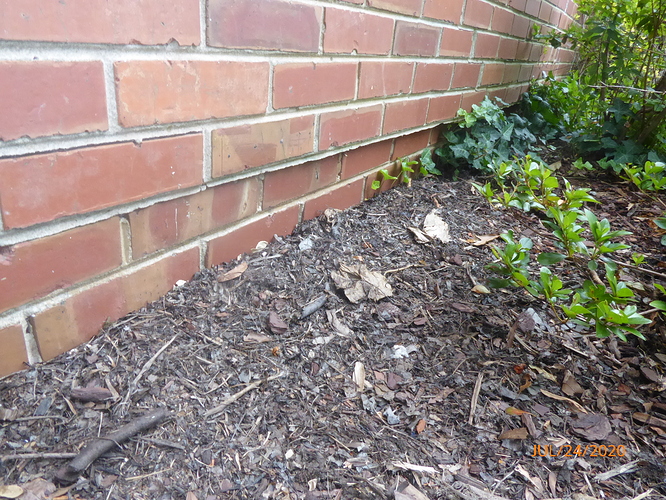Trying to figure out how this happened, client is not bidding on the property. Home built in 1954, slab foundation. A lot of issues with this house but the front and back walls were bowed out in the center about 2" and flush at the corners. Multiple cracks at center, looks like corners have also shifted. I’m thinking the walls were not attached/anchored to the slab. Thoughts?
Looks like it bows out roughly where the framing would start if it’s a slab. Maybe they didn’t use pressure treated for the bottom plate and it swelled enough to pop the anchor bolts?
Is this for your personal curiosity or for your client?
Personal curiosity
Was the roof framed with rafters? If so, were there any collar ties present.
Surprisingly, the ridge looks pretty straight from that pic.
Maybe it is seismic activity?
I’ve seen parking garage girder bearing pads walk off their haunches in a matter of 6 years, and this looks strikingly similar. I’ve also seen nails walk out of framed joints over 50 years. The common element? Seasonal changes in temperature and humidity. I’m not saying this is what’s going on here, but it to me it sure looks like it.
Is the wall offset joint at the top or bottom of the floor slab?
Brick expansion? Looks like the corners are being pushed out to the sides as well. Expanding brick can cause some major damage to the walls. I know it’s a small building and typically shouldn’t happen on such a small area, but it is possible.
Bowing masonry is when the bricks in your outer wall either ‘jut out or cave in’ around a certain area.
Most of the time masonry bows are caused by ‘moisture that has seeped in behind the brick.’ That moisture forces, pushes out the masonry or it softens the wood or plaster behind the brick, causing the brinks to sink in.
Insufficient masonry clearance.
Bowed walls. Front and rear.
Recommend a licensed masonry contractor.
Did the attic rafters spread?
Terrell. Next time you inspect veneer, any veneer, think vertically plumb components, in this case brick masonry, then horizontally and lastly perpendicular as you round each corner on your exterior inspection phase.
The first thing I do, look directly up the wall.
1: I place my head as close to the masonry or veneer as I can looking directly up the wall to the coping/flashing for flat roofs or the eave wall intersection for sloped roofs. Image provided below.
My ear is roughly 2" or 3" inches from the veneer, if not touching the wall in some cases, as I gaze directly up the wall fixed at/to one point. Then I gently sway perpendicular, from side to side just inches mind you, looking for plumb veneer and any deficiencies. Bulging, bowing.
2: Then I take my camera and place the heal of the camera on the wall with the lens facing directly up parallel the veneer. The lens is inches from the veneer. The image captures how the veneer is reacting. Do this at corners as well to assess the structure. Corners should be plumb.
Try it next time. I have taught 14 inspectors this visual technique for assessing exterior wall assemblies.
Wall veneer is constructed horizontal course by course. Your images are diagonal. Hard to interpreter course bowing budging or settlement.
The image I provided is an example of a split level with masonry veneer and sloped roof.
Image taken at looking at the center of gable end.
I think the three little pigs were there. 

No true window sill protecting the masonry veneer courses below.
Degraded mortar. Insufficient prior mortar repairs.
No window sill capillary break.
This likely caused the masonry damage.
Fenestrations: Poorly installed Bay Window.
IMO, Poorly sealed windows are the leading cause of masonry bulges and degrading mortar.

Thanks everyone, gives me thing to look at next time.
Here’s a few more considerations - I’m looking for the impact caused since there does not appear to be lack of weep holes. The other being brick below or at grade.
Bowing of external wall cladding at the level of the slab is sometimes caused by slab thermal expansion (or expansion during placement and curing) and inadequate clearance to the brick cladding (inadequate air space).
This is pretty extreme and may be the result of multiple causes.
Maybe they had a gas leak and it ignited.
![]()
![]()











