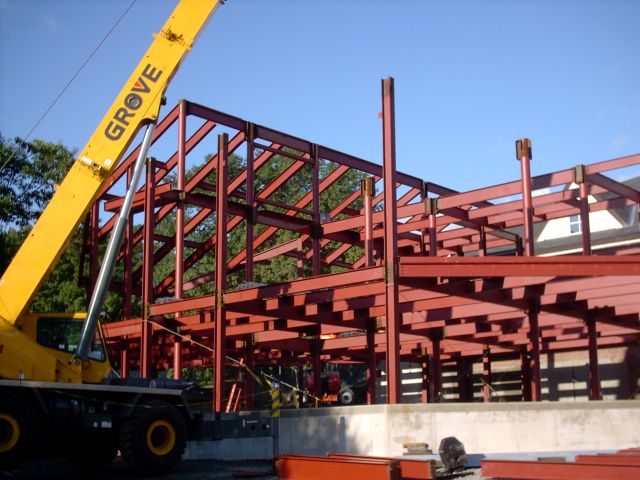Wrapping up the Project before the 28th.
Landscape improvements going in like this 2’ thick granite block retaining wall. The back side of the wall backfilled with stone and a fabric to prevent silt from coming out the vertical and horizontal joints.
Installing black granite counter tops in the food court. Came in about 8-10’ pieces and heavy as a rock, ha. ha.
Checking out the epoxy joint adhesive on the granit and figured I would also capture the gas hook-up to the grill.
The gas supply comes from underground and up to the ceiling of the second floor where the Main Gas shut off is as it comes in the building and also serves the roof top Make-up air unit for the exhaust hood.
It is kind of redundant, because the gas valve that you see behind the grill will activate when a head on the suppression system activates and also sends a signal to the fire alarm panel. The fire alarm panel will then activate the main gas shut-off where it comes in to the building.
The main gas shut off was Engineered with the type that closes when the fire alarm panel is energized.
When the fire alarm panel is reset, the gas valve was automatically open.
Well, I did not buy this set-up and brought it up to the Owners and Architect.
I said the way you have this designed, everytime you have a fire alarm drill or the real thing and re-set the alarm, the gas is now flowing in the building with the possibility of pilots out, defective thermal couples, defective electronic gas selenoids, and gas is pouring in.
They entertained my safety concern and paid an extra $1400 to change the main valve to a Mainually Reset Valve.
Notice in the picture the steel cable that will prevent the flexible gas line from being damaged when the grill is rolled out for cleaning purposes.
Fire suppression system electrical and fire alarm interface control box.
Fire suppression system at the Pizza Oven.
Hope they don’t burn my pizza with an open flame. ha. ha.
Marcel 
 Steel beams a flying on the roof level
Steel beams a flying on the roof level

 Last piece of structural steel done at 3:00 p.m.
Last piece of structural steel done at 3:00 p.m.