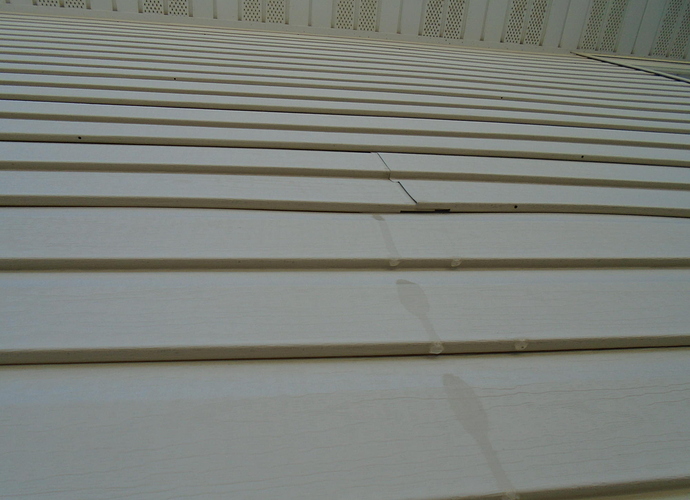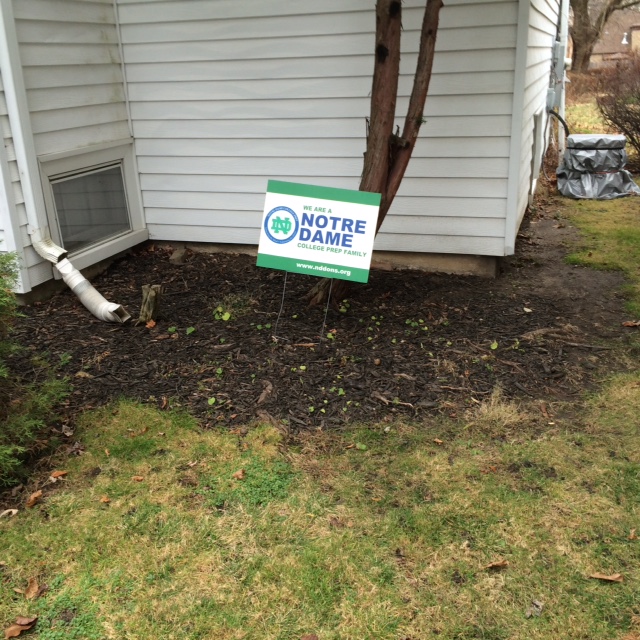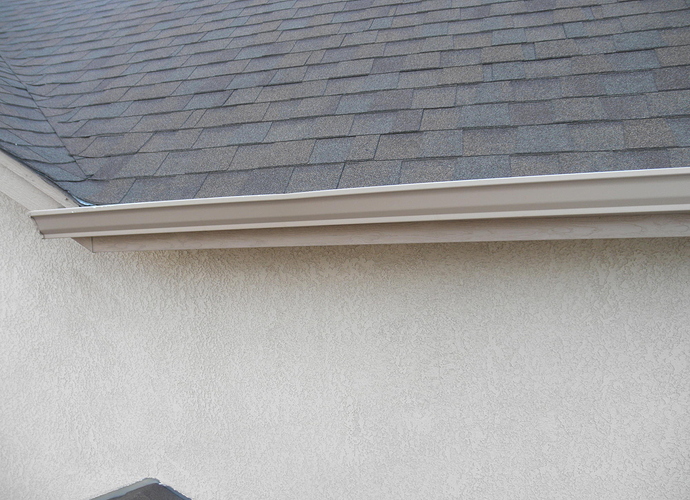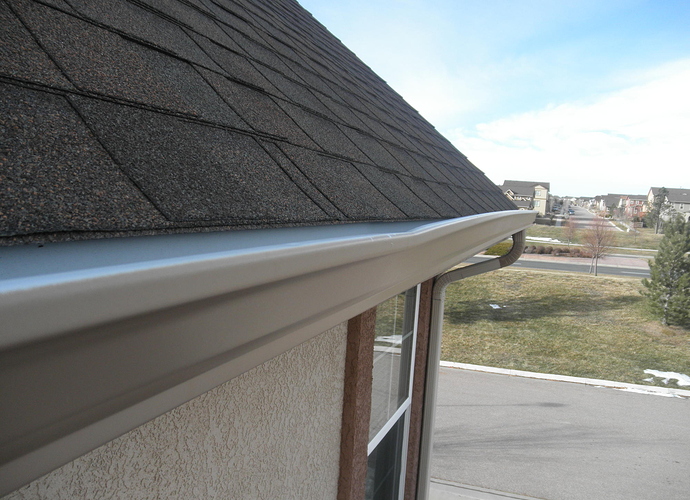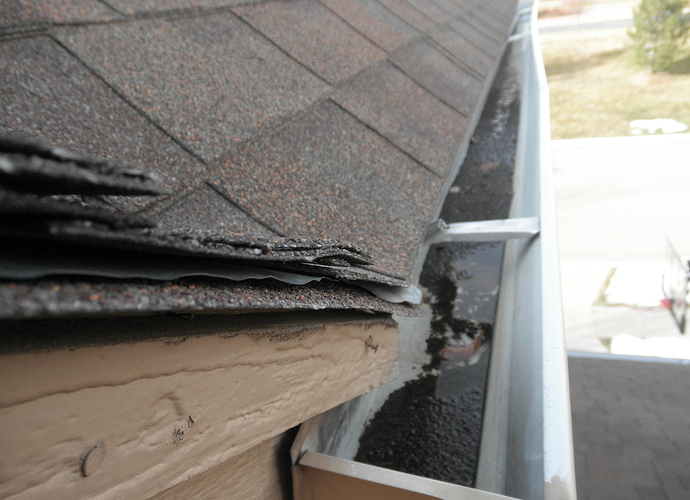The two articles I read dealt with roof flashing and water damage issues with EIFS. On many of the homes I inspect I note the absence of kick-out flashing which can lead to serious water penetration issues. One high dollar home had EIFS siding without kick-out flashing installed. The lack of flashing had allowed water to penetrate the siding for an extended period of time. The result was significant damage to the siding and a costly repair bill. It was an important lesson to learn that a small piece of flashing can truly protect a home.
In this picture, an improper attempt at repairing a roof leak by using what appeared to be a latex based caulking was evident. There were several areas of attempted repair similar to this one at other sections of the roof. The shingles were old and needed replacement at the time of the inspection.
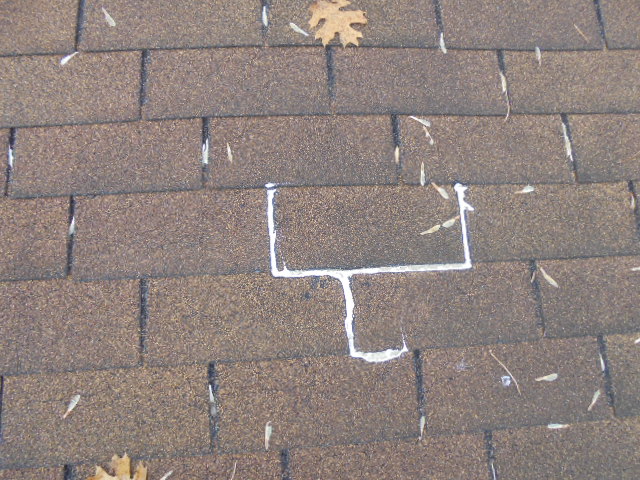
For the course requirement, I read the articles on Crawlspace Hazards and Inspection and Moisture Intrusion. Living in the southeast means finding many of the reportable conditions contained in these articles. Being reminded of the potential hazards of entering a crawlspace is helpful.
The Main Service Panel acts as the entry point of the electrical service from the power company to the residence, and serves as central distribution point to subpanels inside the residence. Also it acts as a central disconnect in the event of malfunctions, and to prevent serious injury to occupants, and damage to residence systems. The Main Service panel shows excessive moisture related damage (rust), which is an indication of prolonged exposure to either direct moisture, or a compromised outer covering. At the main service panel, high voltage is present, and presents a danger to anybody touching the box either on purpose, or inadvertently. The compromised (rusted) cover, and outer shell, of the main service panel, presents an electric shock hazard from the main (high voltage) service panel, has the ability to cause serious personal injury, or death. Have a licensed electrical contractor evaluate and determine repairs, or replacements immediately.
moisture ddid.png
*
*
The articles that I have chosen to research are; “The InterNACHI Memo to Real Estate Professionals RE: Inspecting Crawlspaces with Water”, and the article concerning, “Moisture Intrusion”. It is important to note that residential crawlspaces present persistent hazards such as: slip-and-fall hazards due to not being able to see the floor/ground clearly and maintain safe footing and traction; live pests, which may include snakes and rats, that are attracted to dark and damp places; biohazards, such as mold and microbial growth, sewage, animal/vermin feces, etc.; hidden obstructions and other dangers that can cause falls and other injuries, including floating debris, hidden holes, dislodged flooring, loose metal components, rugs, grates, etc.; A second area of note in this article is in moisture intrusion concerning plumbing to be specific, the following areas are sources of concern: distribution pipes and plumbing fixtures can be the source of large amounts of moisture intrusion. If the wall is moist and/or discolored, then moisture damage is already in progress. Most plumbing is hidden in the walls, so serious problems can begin unnoticed, and the exhaust fan, and ensuring that the moisture laden air that its removing from the bathroom, exits to the exterior of the house, and not to the attic, or inside a second floor joist area.
This home was missing its moisture retarder wrap under the vinyl siding. Since vinyl siding isn’t waterproof and lets some moisture behind it from weather, the wall sheathing holding the siding on the house may fail prematurely. This may become evident over time by wavy walls caused from the swelling of the wall sheathing, and sagging siding. If the siding loosing its solid nailing surface from sheathing delamination, the siding could detach from the wall. The internal wall structure, and insulation could become damp from moisture transfer and cause structural damage and mold.
The following is a picture of a sump pump installed in the basement.
Background: The inspection was conducted in an older home. The home owner stated that the French drain no longer was operational, and once the basement had flooded. With about one foot of water. Instead of replacing the entire drainage system, which would had cost about 30K, he instead installed a sump pump. The excess water is drained to the outside via a pipe.
At time of inspection, the basement floor was dry however, the humidity level seemed high.
Recommendations:
1)Install at battery pack which would provide power to the pump in case of a power outage.
2) have an extra stand-by pump just in case the existing pump fails.
3) Install an alarm which would sound in situations where water begins to floor the basement floor.
4) monitor that the pump is operational.
inspecting a older home showed signs where the plenum run of A/C duct in the attic was leaking large amounts of air due the tape becoming separated. I reported that the energy loss and excessive moisture could in the future create a problem if this was not rectified. i continued my search and found multiple areas of concern with the duct and simply stated the issues rather than giving solutions. it was requested that a licensed HVAC Contractor do a further more detailed inspection.
my extra reading and training was on the estimation of life expectancy for florida homes in florida and lumber grade identification. living here in florida the questions are often raised as to home long certain products will last. this guide is an invaluable tool as i scrolled the list I was corrected several times from my previous ideas of product life. in reading about the lumber grade identification it occurred to me that not only is it important to follow a building code and standard but that the importance of utilizing the right lumber for the build is vital. in my search through peoples homes i will pay particularly aware of the coding on the the lumber to ensure that the right type and size and rating has been used to meet the engineering and safety standards and practices. i will also down load this pamphlet as a guide and key to further my inspections.
The factory made dog door is in need of repair or replacement or removed and wall properly repaired. The unit is missing both insulating flaps designed to seal the opening when not in use. Unit has a rigid manufacturer supplied door in place. The door is not insulated and is not designed to retard airflow. Gaps are evident and a strong flow of exterior air into the home was detected.
One of the number one causes of moisture intrusion is from poor grading around a homes foundation. On my inspection I found a home whose lot actually graded to the foundation in many locations. Also having no gutters and down spouts has led to this homes crawlspace moisture issues.
I have read the article on Protecting your property from water damage to better understand what I need to tell the customer about water issues. The most important thing that can be done to prevent issues from happening is preventative maintenance. Secondly if there is water intrusion, you must first identify the problem, shut off the water and/or seal the area. Finally it is crucial to dry the areas as quickly as possible.
Inspection of crawl space:
The home I inspected was built in 1965 by a license builder. The crawl space under this house is a non-vented and below grade. There floor in the crawl space was not concrete just dirt, but it was entirely covered with 6-mil poly, seams were taped and overlapped by at least 6 inches. The exterior walls were covered with closed cell foam insulation panels and seams were taped. The entire construction under this house was pressure treated lumber and a sill plate gasket was present. All exposed water pipes were insulated and wrapped. Even though it was a little damp under the house, there was no standing water and no signs of mold or mildew. The quality of work I saw was outstanding, nice to see for sure.
Attic pull down ladders:
Most pull down ladders are installed by home owners instead of professional carpenters and this can lead to poor workmanship which rarely meets safety standards. Things to look for may include: A cut through structural member, the use of improper nails or screws, insufficient number of nails or screws, lack of insulation, ladder may be too short or too long causing a dangerous situation. All an all be careful when you have to inspect one of these.
Basic waterproofing for basements:
Basements are most at risk of water damage because they are located below grade and are covered with soil. Here are a few things to look for when inspecting a basement for proper waterproofing. Is there proper drainage system around the foundation? Have the basement walls been water dampened/waterproofed and insulated vertically? Are there eaves/overhangs on the house and are there gutters with a sufficient number of down spouts to handle water run-off? Are the down spouts long enough on the bottom to get water far enough away from the house? Has the house been properly landscaped to give at least a 6” drop per 10’ around the foundation?
The attached image contains a number of issues that could cause moisture / water intrusion to the basement of this house.
The first is the disconnected downspout extension allowing water to pool at the base of the foundation.
The second issue relates to landscaping affecting the foundation. A negative grade area slopes towards the foundation which can cause water to pool.
While inspecting the foundation of this home, I noticed this window well contained no rock or gravel, only fill dirt with no drain tile visible. It was also clearly washed out from a rain that came through the night before, creating negative drainage towards the foundation. The carpet directly under this window in the basement was quite damp-about 50% on my meter.
My most recent post showed the effects of an improperly-drained window well, which eventually leaked through the foundation and onto the basement floor. Other issues were present in this house as well. I identified nearly every downspout extension was missing, and drainage paths were easy to spot in the yard. Another strange issue was the fact that the sump pump discharge lacked a hose. It had created a 6" hole in the ground within 24" of the house. All of these issues are 100% preventable.
This inspection focuses on an improperly pitched rain gutter installation. This gutter is thirteen feet in length and requires a 1/2" to 1" downward slope toward the downspout for proper drainage. There is average sediment accumulation for an 8 year old roof in the trapped section of the gutter.
There is a well defined watermark line on the inside of the gutter indicating a
2.50" water depth before drainage occurs. This valley on the roof faces the N.E. and snow accumulation is likely to exist for this area posing a potential water intrusion location. Also the flashing on the pitched roof should be on the outside of the wood trim, not behind it. This section of the gutter will require re-positioning for effective drainage. A 1/2" to 1"pitch per 10’ slope is recommended.
This essay is on the issue of Ice Dams which are ridges of ice that form at the perimeter on roofs preventing melting snow from draining and backing water up behind the dam where it tends to leak through damaging interior components and structures. It can also lead to health problems from the formation of mold. Ice Dams are caused by inadequate dwelling insulation and can be facilitated through air leakage from the conditioned space into the attic.
Starting course.

