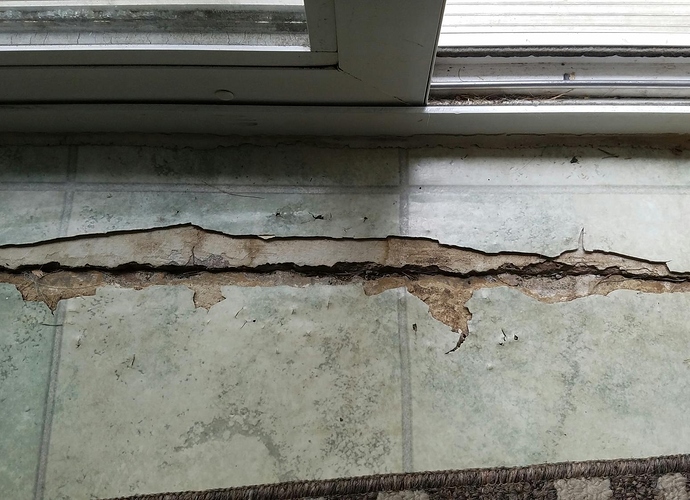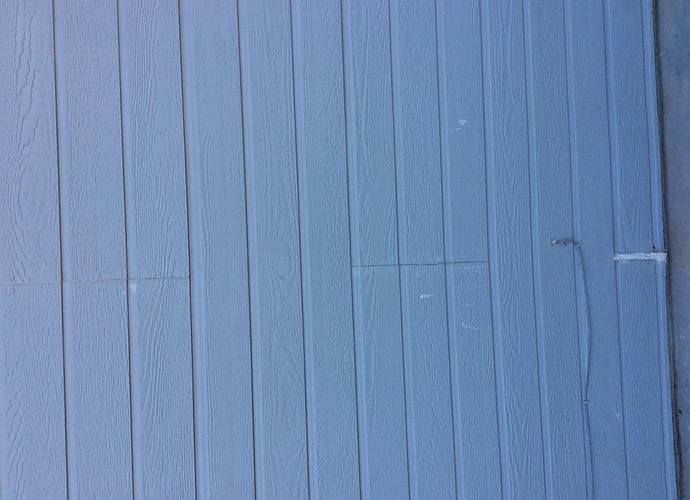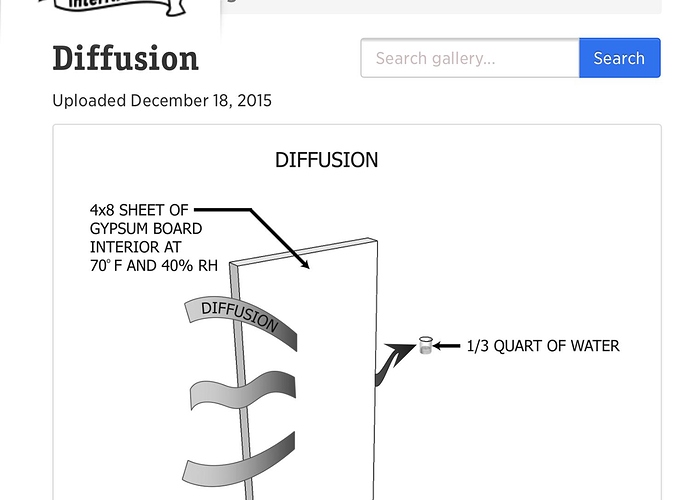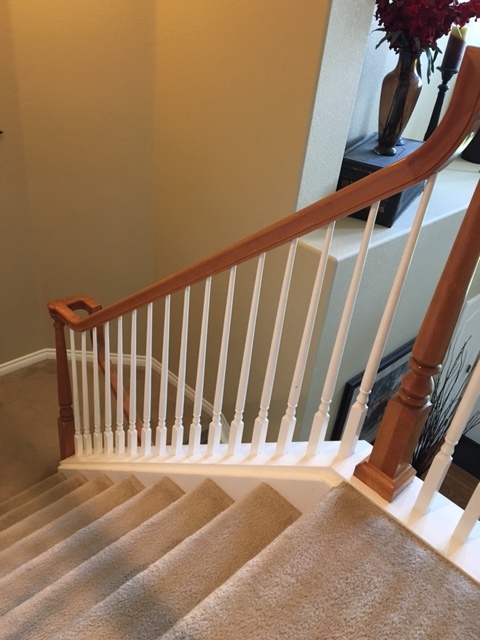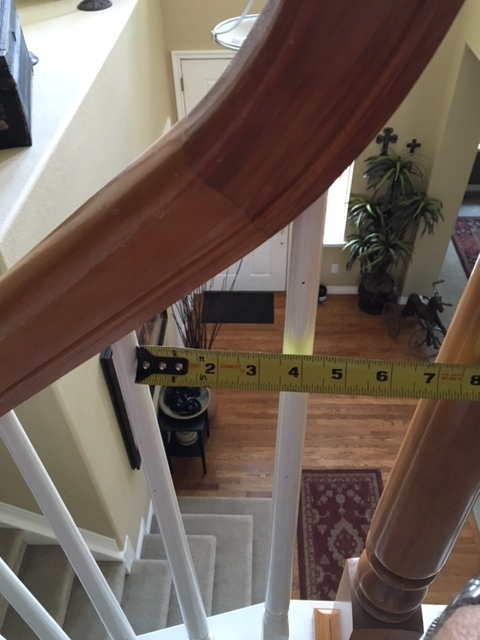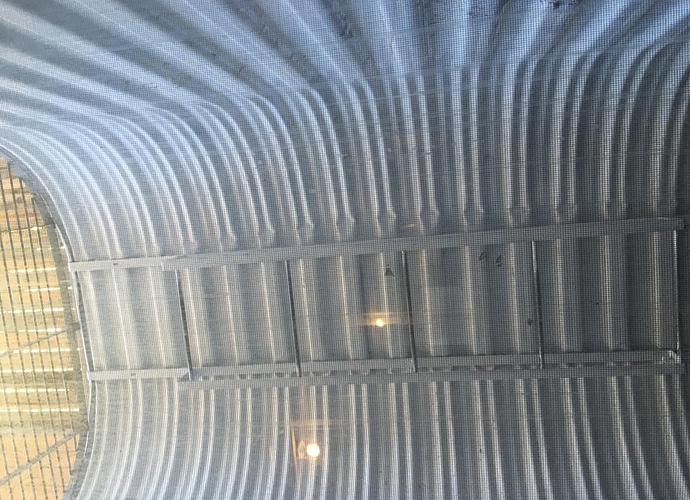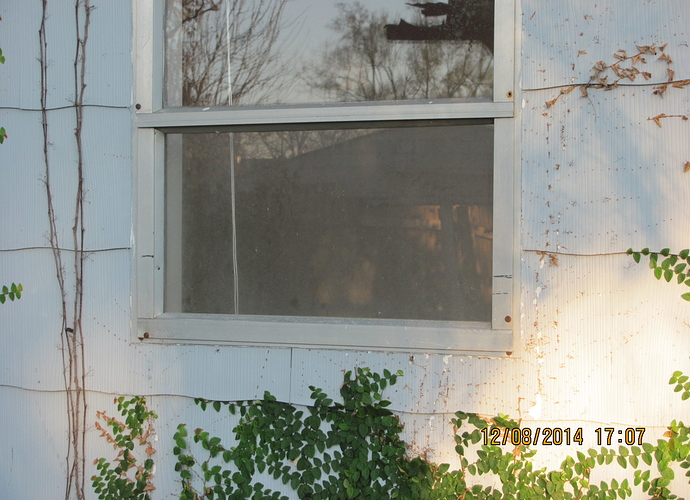Attic pull-down ladders are used by people to access the attic space of a building. The ladder is attached to the attic floor. Typically, in a home, they are installed by the homeowner and not a professional, which can lead to a possible dangerous situation. Such as, when a home owner cuts into a truss or structural membrane, weakening the structure. Often times, homeowners will use improper fasteners, that aren’t intended for that particular application. The ladder length is also important when inspecting a pull-down ladder. The ladder shouldn’t be too short or too long and should always be free of cracked or broken steps. The attic entrance should be insulated and have weather strip around the perimeter.
Research Exercise – Dryer Vent Safety
I chose to read and summarize the article “Dryer Vent Safety.”
The article begins by describing how a clothes dryer works and outlines the role the exhaust duct (dryer vent) plays in the process. The article then talks about the 3 requirements for a dryer vent. They are that the vent is actually connected to the dryer, the vent itself should not be restricted as it needs good heat flow through it, and that the vent poses a possible fire hazard. The article then elaborates on the third point, specifically the lint factor, and explains that lint can accumulate within the duct, blocking the flow of heated vapor to the exterior of the house. Since the duct is blocked, the heat begins to accumulate in the dryer, which can cause it to mechanically fail, producing sparks which can ignite the lint in the duct, causing a whole house fire. The article then offers some statistics on house fires caused by dryers, then list some IRC guidelines that home inspectors should follow.
Failed Flooring and Failed Vapor Diffusion for slab on grade:
During a recent inspection of a slab on grade home I found the majority of the vinyl floor covering was lifting. The slab was also damaged, concrete was cracked and chipping. It became apparent that there was inadequate/no insulation and no moisture vapor diffusion. This has resulted in significant damage to the slab and lifting, cracking and tearing of the vinyl floor covering. In light of the damage done to the flooring there is an obvious trip hazard, subsequently a health hazard. I also observed blistered flooring and dark spots indicating moisture intrusion, a potential health hazard in that mold can develop.
The best remedy for this situation is the existing flooring should be removed, repair and seal the concrete with a coat of mastic and cover with vapor barrier of 6 mil poly ethylene. The next step would be to install rigid semi-permeable insulating sheathing between furring and cover with plywood. New flooring can then be installed.
This is an image from my own home.
I live in a hurricane prone area and the joist straps are an important structural component of our roofs. As seen in the image, fasteners weren’t used in all the holes and the straps weren’t the correct match for these joists.
Exhaust air from bathrooms should vent directly to the outside.
Smooth surface ducts (galvanized steel, sheet metal or PVC) should be the same diameter as the exit opening on the fan housing.
EXHAUST DIRECTLY OUTDOORS.
This is a picture of wood siding on a home. As you can see where some of siding meets there are gaps. One gap has been sealed but there are two others that need to be sealed before moisture can affect the siding and possibly the inside structure.
I researched and viewed the illustration of diffusion. Through a 4x8 sheet of gypsum board, with the interior at 70% and 40% RH can produce 1/3 quart of water. With studying this section I can tell how important it is to have some type of vapor barrier depending on where your home is located. Keeping moisture from coming in as well as getting moisture out is important to the overall structure of the home as well as health of people who live there.
Research Exercise:Website Optimization and Online Marketing: Choose Your Words Wisely.
The importance of a well-designed website cannot be over stated. Our business is specific and should target a specific market, the home buyer. A home inspection website should avoid “busy” content or fluff. Trending topics in real estate can be found all over the web. The home inspection company should stick to content that will drive the visitor to hiring you for your skill and expertise, not your general knowledge of today’s top conversations.
Residence Stair Handrail & Guardrail Inspection
This stair in photo 1 has a bottom run of eight risers to a landing and a top run of eight risers to the upper floor landing. Photo 2 is of the lower floor, wall mounted handrail termination. The top of the handrail is 34 ½” above the nose of the steps. Photo 3 is of the inside handrail at the upper run of the stairs. This handrail is 36” above the stair nosing and it is continuous to the lower handrail with an up easing transition at the landing. Photo 4 is of the 42” tall guardrail at the upper floor hall/landing. The maximum clearance between any two balusters in the stair handrail was 3 ½” and in the upper floor guardrail was 3 ¼”. All hand rails and guard rails are continuous and terminate appropriately into the wall.
Article: Stairway Inspections
Good article that explains the importance of proper stair design and inspection. In 2004, 1,638 people died in the United States from step and stair related falls. The elderly, handicapped and children are the most at risk for sustaining an injuring due to a stair accident. These causes range from poor vision and balance to loose handrails and inconsistent stair tread heights. A home inspector should report all damage they observe to any stair components and suggest repair or replacement as is appropriate. Simple tips are offered in the article for a home inspector to offer to their clients to improve the safety of stairs. The best tip for families with young children is to install a child gate at the top of stairs as well as inspecting for loose or damaged balusters in handrails and guardrails regularly.
In this course I decided to write on insulation. In this particular case I have used spray foam insulation to insulate my tiny house on wheels. This is a picture of open cell foam sprayed the depth of the stud and rafter bays. I chose open cell foam because I live in the south and moisture needs to dry to the inside of the home since the majority of the year consists of hot humid outdoor weather. I have ¾ inch pine tongue and groove siding on the outside of the home, a vapor diffusion retarder (tyvek), and ½ inch OSB sheathing in respective order. The vapor retarder is recommended on the outside of the structure because of the southern weather conditions. No construction in this climate has a vapor retarder on the inside of the structure. There are also a few requirements for thermal barriers for the spray foam. The walls will not be covered by gypsum. I have to spray the foam with DC315 (or other approved thermal barrier) for the structure to follow code and be safe for inhabitants.
I have one question. If anyone has the knowledge of the permeability of the DC315, I would like to know if this would cause conflicts with moisture drying to the inside of the home.

Basement egress windows:
In my area basements are very common. Attached is a example of a good egress window in an unfinished basement. You will notice the escape ladder it comes off the side 5 inches. The maximum allowed in 6 inches. The overall width of the window well is 48 inches and 40 inches deep. Also a grate is covering the top of the window well. The grate in not attached with any screws or latches so it is easily removable from the top or from within the window well.
Vapor Retarders:
I have only ever worked on homes in the Climate Zones 5,6, and 7. So i was surprised to learn that in Zones 1-4 Vapor Retarders are installed on the exterior side of the building. Zones 5-8 Retarders are to be used between the insulation and drywall. In zones 1-4 retarders should be used outside of the insulation. Also in some zones Latex paint is considered a vapor retarder.
The staircase in the subject property features a handrail that does terminates freely. This is a code violation and a safety hazard. Code dictates that handrail ends shall be returned or shall terminate in newel posts or safety terminals. Recommendation is to have a qualified carpenter construct return handrail to the wall in a manner that is in accordance with local codes.
The article “Do You Have a Fear of Hiring?” was enlightening and well written. It points out that businesses need to hire help in order to expand, and, that employee’s shouldn’t actually cost a business anything. If the employee isn’t adding to the bottom line then there are issues that need addressing to ensure the success of the business.
The Service connection from the must be properly supported and be rigged with a drip-loop as shown.
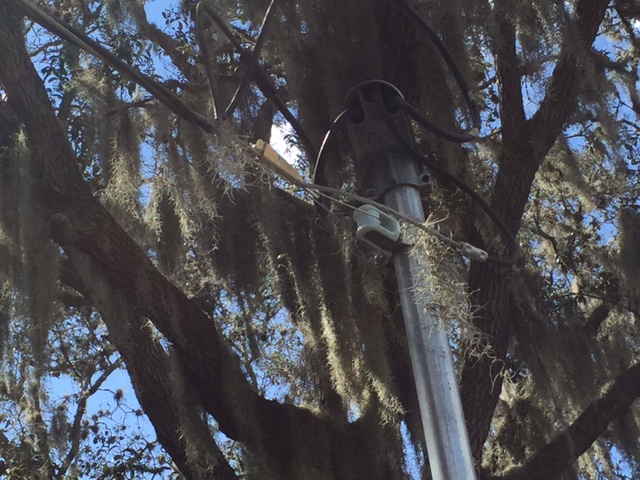


research assignment
Anti scald valve
Anti-scald valves AKA tempering valves mix some cold water with the flow of hot water to insure its not hot enough to scald a persons skin. 160* water can scaled a person in .5 seconds. This type of burn accounts for 20% of all burns and happens to thousands of children. Scalding can also cause secondary injures such as falls and heart attacks. Anti scaled valves are easy to install and can be adjusted.

Missing and damaged insulation was observed at the HVAC ducting in the attic space. This condition could allow hot attic air to condense moisture at the cold ducting, causing moisture damage at this area. Moisture staining was observed at the interior ceiling below this area. Improvements and repair should be completed for optimal energy efficiency and to prevent moisture damage.
Dryer Vent Safety, research assignment
In terms of indoor air quality and moisture removal, dryer venting plays an import part of exhausting moisture during operation. Dryer vents must exhaust to the exterior of the home. It is especially crucial to ensure these vents do not exhaust into the an unfinished area such as an attic, this could potentially cause microbial growth and damage to the structure.
