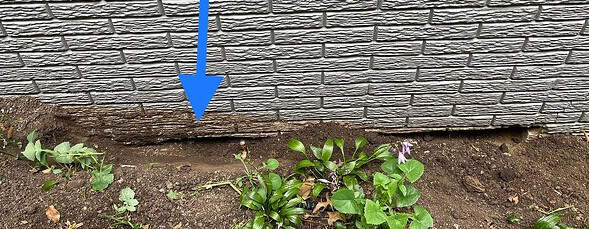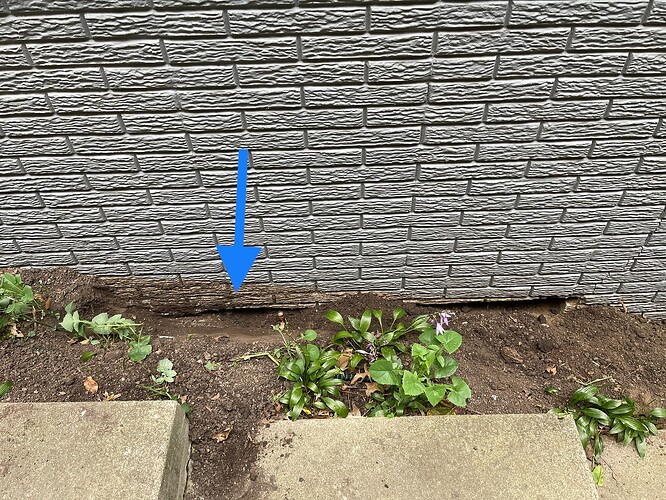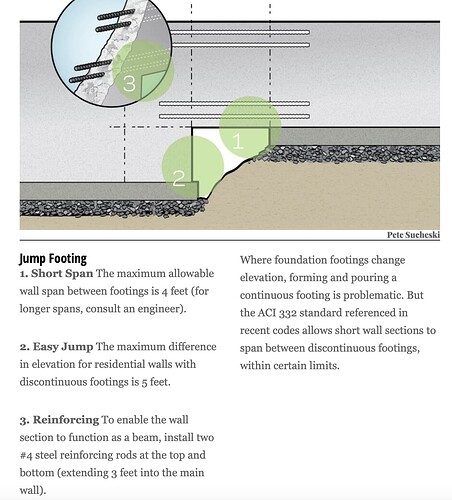Looks like a step footing, but this is not something I see in my area.
Need to inspect my area more often… ![]()
I would like to see the perpendicular wall in the basement. In the field, I have seen forces and/or water cause problems along that basement perpendicular wall. And I elevate it to an engineer.
That is where I suspect the transition wall to be… (as in the graphic)… inside that yellow arrow location… but I never got a reply from the OP.
As a newer inspector, I really hope he’s paying attention to our questions, as he needs to look at all of these things in the field. We are not there to do this ourselves, so we can only work with what we have… which isn’t nearly enough.
If you’re in Iowa, it seems like back-filling that side of the garage foundation was skipped and now the soil has washed out from under the footing.
It seems like the footings were not properly stepped. ![]()
The foundation appears to continue down on both sides of the black arrows shown in the original photo so I don’t think it’s step poured. It is also a smooth face on the top and side inside edge of the void so I also don’t think it’s due to erosion, like I said before looks as if it was poured that way or cut after the fact. Other than the crack and void on this side of the foundation wall there are no other signs of issues anywhere else, inside or out on the rest of the house. I obviously can’t see the inside of the wall that has the crack as it’s under the garage with no basement
Maybe check this thread out. I would read the whole thing
https://forum.nachi.org/t/foundation-footing-stepdown-ok-or-not/197729?u=bcawhern1
How far did you dig down on the left arrow?
Originally I just went down a few inches and then probed with a long screwdriver to confirm that the wall continued down. I went back and dug down a little further and I hit a wider concrete pad which I would assume is a footing but it slopes off and ends at the blue arrow. So from the blue arrow to the right side of the photo where the vertical crack is there is a void with no footing support.
Then, as Scott said…
So after some research online I’m thinking it may be a type of jump footing. I was not familiar with this type of footing but it does seem like it’s set up similar to what I’m seeing on my wall.

Interesting. I wasn’t familiar with that method.
It is done like that often around here.
I wonder if they exceeded the 5’ max height change?
This is a more clear, IMO.
Edit to add link:
https://www.builderonline.com/building/construction-detail-foundation-footings_o
That is a better diagram and information, thank you! The crack definitely makes me wonder if either the elevation jump was exceeded or if the rebar was not installed sufficiently.
Nice find. Would you please post the link to your source?
Think again. It’s a stepped foundation. Go through the link that @bcawhern1 posted. I have a picture in that thread that is a common way to step a wall down. I posted other pics in other threads showing the same thing. Would have to find them to make a link, but don’t have time right now.
The crack you have is a direct result of settlement that’s related to erosion and the footings not being below frost.
Agreed. For that slope there should have been several steps, not just one.
Don’t worry Spencer, the house won’t collapse tomorrow, but could in time.![]()
![]()
![]() Get that erosion under control and get some structural fill in there.
Get that erosion under control and get some structural fill in there.
There’s only 2 guarantees with concrete, it gets hard and it cracks.
Something I do not understand, why all the effort for a jump footing? Grade is minimal and the span is pretty wide. And how in the hell do you fill under the garage floor slab without it all spilling out eventually?




