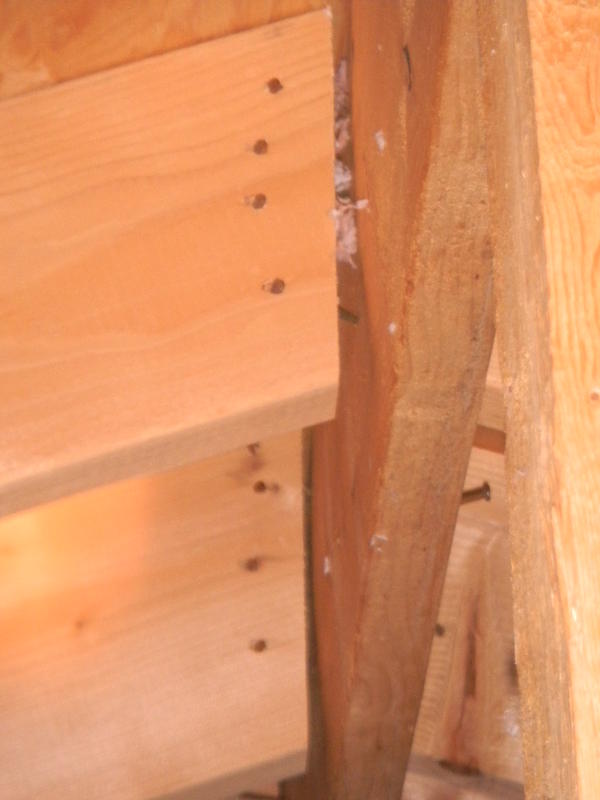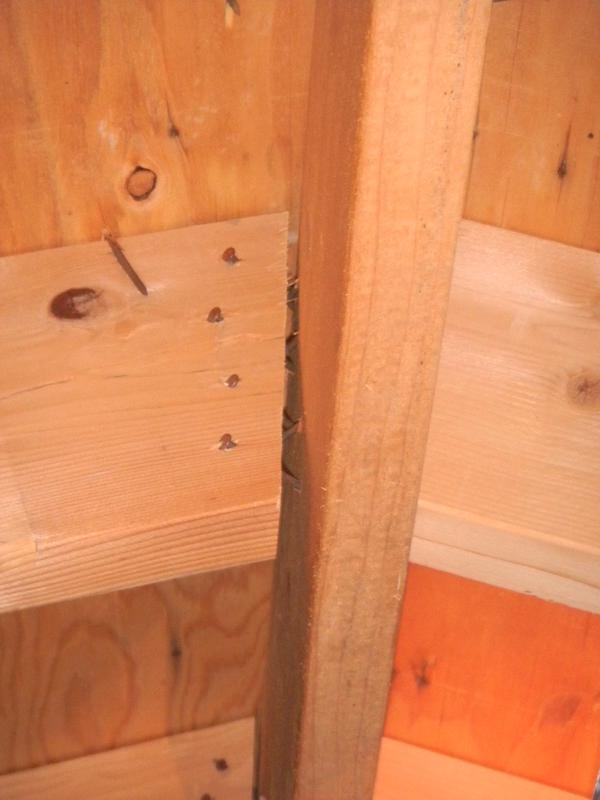Inspected a 6 yr old house, the rafters have a space between them and the ridge board. What is the acceptable space between the rafter and the Ridge board, if any? What is the correction for this or would you just recommend a structural engineer? I have included a few images below.
They must make full contact in order for the loads to transfer.
I cannot find where it is written that the rafter specifically has to be flush against ridge board.
However, i did find
R802.6 Bearing: The ends of each rafter or ceiling joists shall have not less than 1 1/2 inches of bearing on wood or metal and not less than 3 inches on masonry or concrete.
I wrote that reference because it does not specifically state that the bearing points are on walls (if that makes sense) or top plates.
Joe F. might be able to help you (us) out.
There should be no space. It can be corrected by shims or sistering with another. Unless you see structural damage due to this I would just recommed correction be made by a licensed contractor.
There is no damage anywhere, just the space. But, there are many that are like this. I like the sistering idea. Anyone else have any ideas?
Michael thats what I generally see as well. Spaces seem to come from settling or lazy cuts/too short cuts.
Most I see repaired are from wedges or sistering as well. If collar ties are present that helps.
Write it up as such, and nice to see you posting again.
If there is just a space, I see little need to call in the big guns to say, “Yes there is a space, but there is nothing happening and the roof is performing”. Just note it in the report and let someone else decide on their own.
Now in my opinion from what I can see in the photographs (which holds no water) as all of the rafters are not in contact, what would cause the separation? Roof uplift.
Did you really NOT see anything else associated? Other supports pushing the roof up?
But I think excessive nailing is holding the rafters away from the ridge. See the crossed nails?
JMHO
Photographs indicate to me that its not so much a separation issue but rather a workmanship issue…cut short and slightly wrong angle are a few limited rafters…unless there is any indication of other issues as a result I would simply note it on the report and recommend a licensed general contractor correct same.
Jeff
Exactly…what I see, too.
Just a thought, typically when rafters are first attached to ridge board, they will have a flush connection as the bottom of the rafter rest on the top plate. So I believe these can also be caused by the use of green or wet lumber for framing and as the lumber dries out it will shrink in the process. I would also agree with sistering and recommend correction be made by a qualified licensed contractor.
Green lumber will dry yes, but there will be very little shrinkage lengthwise (in the direction of the grain).
This is why you have very little settling in a stick frame house vs stacked logs in a log house.
If there was not exterior/interior of movement, my guess is the framer did a very poor job.
I see this on new construction all the time.
Mike, just appears to be bad cuts. There’s plenty of nails fastening to ridge even w/ gap. Gaps are definetly not due to uplift seperation as someone suggested since there appear to be collar ties as can be seen in pic 1 that would prevent that.
I agree with others… looks like a workmanship issue. Maybe they thought toe nailing the piss out of it would pull it together, rather than back nailing it from the ridge.
Rec a GC / Framer to fix.
Just a note…when the lumber dries out it only shrinks in width. Casings will look like faulty mitres but they were origanally O.K. Same could be true for some of these…
I saw no other signs of any structural defects. I think it was short cuts and they nailed the hell out of it. Collar ties are present and nothing pushing the roof up.
No sistering is need…simply take liquid nail and glue shims in place.
When I see things like that I often take into consideration the number in relation to the whole. Is it one or two (a boo boo) or many (poor work practices). Same thing with foundation anchorage.
I have a similar question on this. I had an inspection of one of the properties and inspector mentioned “There are gaps between the rafter to ridge connections to one section
above the manhole. Rectification is required to prevent further
movement.”
Is this a Major Structural fault?

Thanks
Doubtful, but possible if the exterior walls are spreading out. Impossible to say without being there in person, and even then may be beyond our SOP to make a definitive statement. Home inspectors are there only to locate visible, potential problems, not to diagnose what we find as to the cause.
IMO, you should have a qualified General Contractor evaluate the situation, and he/she will call in others as deemed necessary, eg. SE, Carpenter, Foundation expert, etc.
Can you define major structural fault? Just follow the advice of the inspector and get it repaired. As mentioned, a qualified person should evaluate and correct.
Not enough information.
Collar ties?
Spreading?
Ridge strap every 4 feet?
Loading, movement may cause noises in the attic.
Refer to a licensed general contractor:
1: properly secure/fasten rafter ends to ridge board.
2: install collar ties.


