Garage Doors and Openers
Garage doors and openers are one of the most common safety defects I find on a Inspection. From obstruction tension not set correctly on the opener to no safety springs installed on the garage door.
Estimating the life span of a water heater
I’ve been inspecting many high efficiant water heaters that are plugged into a “GFCI” outlet. I suggest that it be plugged into a non “GFCI” outlet.
Residential Structural Design:
I inspected a 3-year old, 1600 sq. ft. Chalet with a walkout basement and a 3-1/2 stall car garage. The foundation walls are a full 9’ high, re-enforced and 10” thick. Floor joists are 2 x 12’s on 16” centers with the sub-floor being glued and screwed. The exterior walls are constructed of 2 x 6’s and foam insulated, with triple pane windows. The roof was a 10:12 pitch with sculptured shingles vented soffits, with a full length ridge vent. The living room was an open beam design with a 20’ peak and trapezoid windows. The garage has 9’ side walls using 2 x 4 studs on 16” centers and the roof was constructed of pre-fabricated trusses on 24” centers. All and all the design and craftsmanship in this home was outstanding.
Structural Connection Design:
The objectives of connection design is to transfer loads resisted by structural members and systems to other parts of the structure to form a continuous load path. Regardless of the type of structure or type of material, structures are only as good as their connections. A connection transfers loads from one framing member to another, or from one assembly to another.
Structural Design Basics:
Conventional or prescriptive construction practices are based as much on experience as on technical analysis and theory. When incorporated into a building code, prescriptive construction requirements can be easily followed by a builder and inspected by a code official without the service of a design professional. Over the years the housing market has operated efficiently with minimal involvement of design professionals.
Hi,
This text and the photos were taken from an inspection I performed two weeks ago. This is a common example of my work:
Structure.
A combination of factors have led to the conclusion that the home is settling unevenly and damage has occurred to support structure.
a) Foundation blocks on west side of home are uneven and mortar is damaged. It is probable that these blocks are not filled with mortar or reinforcing.
b) The sill plate on the west foundation wall has lifted off the wall. No visible anchors securing the sill plate to the foundation wall was noted.
c) Posts along the west wall and resting directly on the footing have lost contact with their respective beams.
d) Posts in mid home locations have lifted off their concrete piers
e) A crack was noted on the south foundation wall opposite the crawlspace access.
f) The brick veneer on the front of the home has vertical cracks.
g) Floors have some “humping” in various locations and are generally uneven.
These findings suggest that the west and portions of the north and south walls have settled, causing a crack on the south wall. The wood structure of the home on the west end has “lifted” off the west wall and the wood posts along it. This is putting pressure on the wood posts that are on piers nearest the wall and has lifted the beams off wood posts near the mid point under home. The lack of proper anchors to the sill plates and metal splice plates tying posts to the beams have contributed to this condition. There is an exceptional amount of load on the posts and pier blocks nearest the west wall.
Please refer to graphic and to photos.
Recommended actions:
A structural engineer is strongly recommended to evaluate and estimate repairs
Thanks,
joe Pruitt #977

Shingles showing typical wear for age. Most shingles are extremely curled and damaged. Recommend a qualified contractor to assess and repair all the shingles as needed to avoid further damage and water infiltration.
Article one: “A Garage Inspection”
Trusses are not allowed to be altered in any way without approval of a structural engineer. And Roof trusses can only bear on the exterior wall, not interior wall. These points should be remembered during the inspection.
Article two: “Housewrap Inspection”
Housewrap is designed to shed liquid water and allow water vapor to pass through which protect the framing from damage of water infiltration and moisture buildup. And the most concern is the installation of housewrap. To make sure the housewrap without holes or tears before installing the wall cladding is also important thing.
Crawlspace Hazards and Inspection
This article discusses what awaits a inspector when he or she enters a crawlspace. Most especially the hazards. While the article mentions protective gear, it does not expand on this topic. A full face respirator, coveralls, and gloves are obvious gear. I would also suggest a rock climbing helmet Unlike a hard hat these have a strap to keep the helmet in place. I modified my own by attaching two small high intensity flash lights to the sides. (I chose the sides instead of a standard center mounted headlamp because my respirator tipped my helmet up too much to keep the beam in my field of vision.)
I would also recommend knee pads. (Some crawls have gravel and crushed concrete under the moisture barrier, pretty hard on knees.) But I found the standard knee pads offered by home centers do not stay in place and the straps can get caught on objects. Instead I use motocross gel filled knee pads that go under clothing and fit tightly. These cost about the same as a good hardware store pair.
And carry an extra flashlight. Nothing is more fun than navigating your way out of a crawlspace in near pitch darkness.
Inspecting the Dryer Exhaust
This article explains proper installation and potential issue with dryer ducts. Always exhausting to the exterior, having support every 4 feet, and limiting the length of the duct to a max of 35 feet are some take aways from this article.
I would also like to add that vertical duct height/length from the dryer is a common issue. Upon my research I found no hard recommendation for how high a dryer duct can go. No manufacturer has recommendations on this. The problems with a vertical dryer duct over a few in height is that the dryer blower fans can produce only so much thrust to lift, and moist warm air filled with damp lint can be a burden that dryer blowers are not able to fully discharge from the duct. The safety issue is that this lint will fall back to the dryer outlet and continue to build up and eventually may block the duct. Truly a serious fire hazard.
For situations that demand a vertical dryer duct over a few feet in height there are now approved booster fans to help evacuate the duct. Properly installed, these boosters go on when the dryer goes on, and goes off 30 seconds after the dryer goes off to clear the duct.
These are my essays on these subjects
The picture below shows how the sill plate is fastened to the foundation. The foundation is made of concrete blocks secured to each other with concrete. The sill plate is wood and is secured to the foundation by bolts that are concreted into the foundation.

Structural Design Basics of Residential Construction for the Home Inspector
I think the innovative new discoveries in the construction industry have revolutionized the way modern day homes are built. The alternative building methods have contributed in helping persevere our natural wood recourses. A far fetched idea is to combine Cold-formed steel with the use of engineered wood products to create a hybrid 2x4. In theory, the steel could act as a matrix of reinforcement for the engineered wood product, in the same way modern concrete rebar reinforcement for a standard foundation.
The image above is showing minor settling cracks in the vicinity of an original concrete subterranean storm drain line. These older aggregate concrete storm lines are notorious for clogging and backing up, and or stop working indefinitely. This settling crack is most likely caused by an extreme amount of moisture that has over saturated the soil in the general area. This is a common occurrence I see on a day to day basis. Homeowners need to be informed the importance of routing all roof water run off away from the home foundation.
Sheer Wall
This picture is of shear wall just outside of Houston. This home is near the coast and in 120 mph w/3 sec. gust zone. spacing on nails is 4" o.c. OSB sheathing.
Stud spacing is typically 16" with straps on every stud at plate. A lot of the homes in this area have solid OSB sheathing around perimeters. Some of the larger homes has some red tech shield at inside parts of the walls. Joist are 2x10 syp spaced at 16".

The picture above is that of a typical housing build of a wood structural home. You can clearly see the proper headers installed above the door frames. Sill plates have been properly on the foundations. Blocking is present as well. Jack and king studs have been installed.
I am writing a post for my reading and writing assigment
- Electrical Terms
Good inspectors should have a good understanding of electrical concept and terms.
Voltage is measured in volts, it is the measure of potential energy per unit of charge. Resistance, measured in Ohms, it is the measure of the restriction of flow of electrical current through a material. Amps are a measure of the number of electrons flowing in the same direction along a conductor. Power is a measure of the overall amount of work being done in a system in relation to time
2.Green Lumber
“Green lumber” is another term for wet lumber, which is wood used in construction that has a moisture content of more than 19%. Green lumber is more commonly used in dryer/warmer climates such as california and Arizona this is due to there warmer climates where the wood has an opportunity die quicker. Green lumber is used because it is a more inexpensive option and it is generally a softer option for so than seasoned wood.
The attached image shows proper and incorrect techniques to basement framing. The wall is properly floating with 10d spikes to allow basement slab movement but the bottom sole plate is not pressure treated which is needed when there is a direct concrete wood connection.
Reading and Writing Assignment
Green Lumber:
Green lumber is considered dimensional lumber with a moisture content exceeding 19%. It is used primarily in drier climates such as California and the Rocky Mountain region. It is cheaper and easier to work with but there are numerous disadvantages to using it including: mold, nail pops, shrinkage, sap and it is difficult to stain or paint.
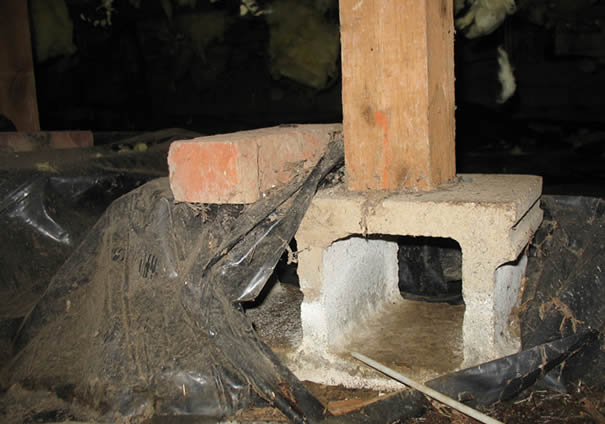
This photo shows a defective pier base in a crawlspace.
The hollow concrete/”cinder” block is used incorrectly. It is used as a pier base, is orientated incorrectly, and is not filled with grout. The pier is placed above the void which is the weakest point on the block
Hollow blocks should not be used on their sides, but should be placed to orientate their voids vertically and the hollows should be filled with concrete, mortar or grout.
It is recommended that this hollow block be replaced either by a pre-cast block or by concrete, cast in-situ.
In fulfillment of the requirement of the Residential Structural Design for Home Inspectors course, I read “Advantages of Solar Energy” and “Disadvantages of Solar Energy”, both authored by Nick Gromicko.
This topic is of particular interest to me, as I live in an intentional community which is now contemplating the installation of such a system.
I found the articles to be very readable and an interesting primer, but would have preferred greater depth. In particular, I require a map of the US, showing duration of sunlight. While the cost of conventional power (gas, electricity, etc.) varies with time and the cost of solar panels continues to drop, it would be useful to have some formulae related to the break-even point.
This was a 1958 poured concrete foundation with a few large cracks. In this area, it is unlikely the home had rebar in the footings. Two rebar in the footings and a single rebar in the stem wall could have lessened the size of the cracks. However, the foundation piers in the crawlspace also had some movement resulting in drywall cracks with multiple repairs. Unfortunately, this home appeared to still be moving.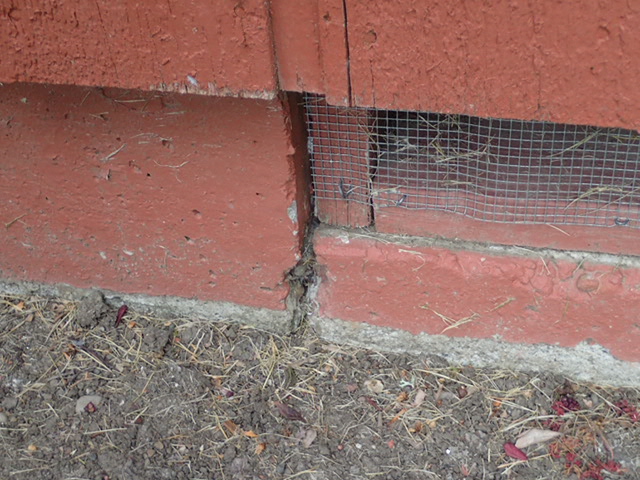




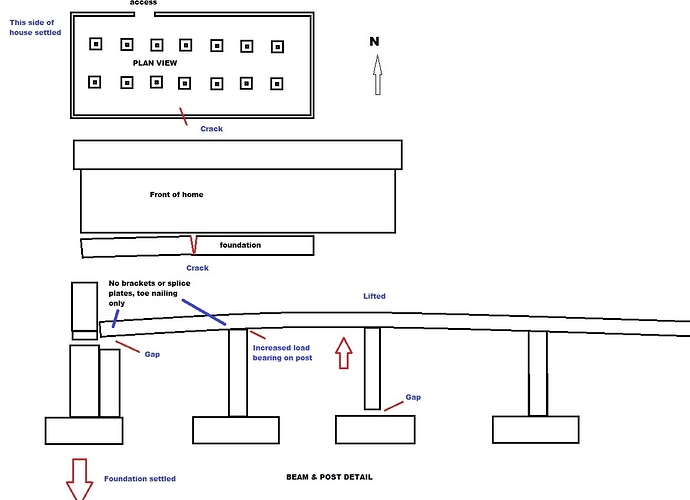

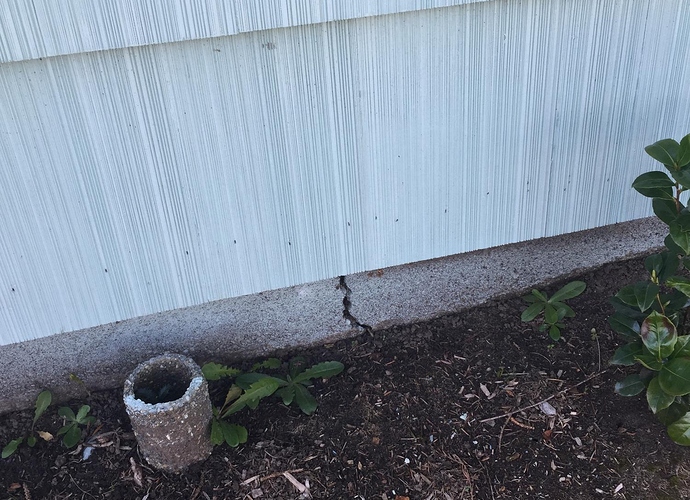
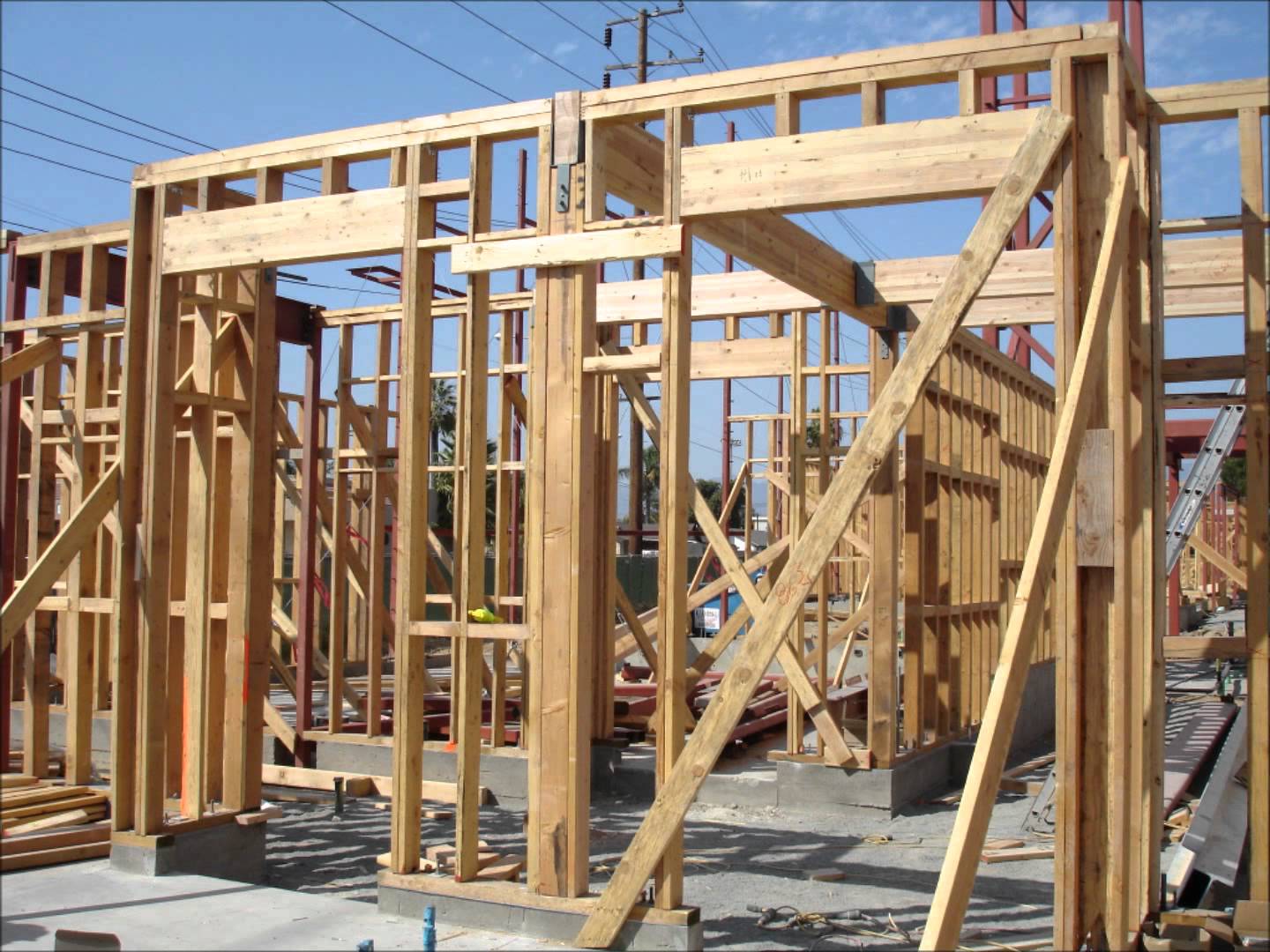
![20160421_132612[1].jpg](https://global.discourse-cdn.com/internachi/optimized/3X/1/5/151a3adee358e312212bdc5b0d18e68913c38bdb_2_690x500.jpeg)