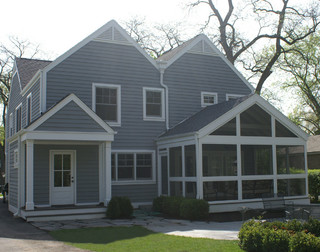I am truly impressed with the logical breakdown of the structure.
I need as much as I can get.
John, good catch. That Nachi graphic is incorrect w/ the truss layout shown. That center upstairs wall would not be load bearing. ![]()
Greg, you say it depends on the roof design. That’s Johns point from the first Image by Kevin. With that layout/ design of image that interior wall would not be load bearing, it’s not going part of the way it’s sitting on the exterior wall at both ends as clearly seen in image.
Mehh… It’s one arrow. Somebody erase it and we can move on. Or draw another one with rafters so there is an example of both. Or draw five or six more so every possible example is available to clear up confusion. We hope. 
Actually, I’m pretty sure I heard when Nachi drew that 2-D illustration they were imagining a master bedroom on the other end of the house with a rafter built cathedral ceiling. At least that’s the word on the street. :mrgreen:
Hope this helps.
I was scratching my head wondering what all the fuss was.
**
Ridge board**
Upper-most horizontal framing member on a roof, to which the tops of the rafters are fixed. ( FIXED }
A horizontal board that serves as the apex of the roof structure.
A framing member at the roof peak to which opposing rafters are attached.
Load ? ( everything acts a bearing to load in a structor ) Gravity remember.
That element ***Ridge board ***supports no load vertical load on its own… The dimensions Be it 2" by 10 or 12" are ***under load ***( persay ) by the fixed structural elements only.
Rafters and sheathing.
Forces are live and dead.
You can get into purlins and knee-walls but now the fixation ID of ridge board and ridge beams it seems.
Ridge beam is a horse of another color.
Now you get into structural and bearing.
Although the names are unfortunately similar, a ridge beam serves a much different purpose than a ridge board.
A structural ridge beam is required when independent support for high ends of rafters is necessary. Conditions for which a ridge beam is required are described after discussion of a basic gable roof.
I do not see why all the hub bub or fuss was over an illusion.
I saw no supporting photo about the element. Just disagreement going on.
I " SCRATCHED MY HEAD ", as I mentioned at the beginning, as to what the hell are the going on about.
Boards and beams are horses of a different color within the structure of a home.
JMO.
Pretty sure that’s wrong. Trusses are designed to bear on exterior walls only. This includes vaulted trusses. They are to be attached to interior walls using slotted truss clips designed to allow the bottom chord to move up and down without affecting- and still supporting- the walls below.

Almost accurate Kenton.
Trusses are designed to bear on or very close to the wall immediately underneath the outer end of the bottom chord of the truss. In the standard truss model (Gable roof e.g.) This would be an outside wall, but in the case of a M configuration roof, an internal bearing wall would be required to support the ends of both trusses.
That said, I’ve only ever seen 5 of these M configurations and with the exception of one that was stick built, have all been commercial roofs with wooden trusses end on end.
I’m having trouble envisioning it Leonard. I tried Googling “M configured truss” but didn’t get anything that sounds like what you’re talking about. Do you have a picture of one?
Just to add a bit…trusses are designed to bear on all designated bearing points in the engineered drawings. There may be interior bearing points too, but not often. The non-load bearing interior partitions are not to provide any bearing to the truss. It is not allowed to set the partition wall directly under the truss without at least 1/4" gap for deflection.
Sorry Kenton,
Not a roofer so my terminology may confuse. I’ve heard them called double A (AA) trusses as well as parallel gables. I’m not sure if there is a proper technical term for them. To me they just look like a big M.
The problem I’ve always seen is they have a dead valley in the centre, which is a B1tch for drainage and flashing and a collection point for detritus from trees etc.
Anyway, they are built using two truss sets running parallel that require a supporting wall in the centre (not an external wall at both ends). The supporting wall does not necessarily meet the centre line of the two either. Hence my comments.
Here’s a photo.

On homes using trusses, I always use a 1x top plate for the interior non-bearing walls. That way all the studs are the same length, and your gap is in place.
A little help please, simple question maybe someone can help me. in one of the training courses for roof framing, I saw that someone used roofing Nails on a slotted clip. What are the proper nails for a slotted clip?
I will assume you are asking about truss clips. The clips are for alignment and allow movement to prevent squeaking the nail or screw is not to be fastened tight. The proper fastener would be in the load table literature for the clip. For instance a Simpson STC Truss clip .131 x 2.5 inch for the slot. I know 2 #8 screws may be used for DTC clips or .148 x 3 inch for heavy duty clip.