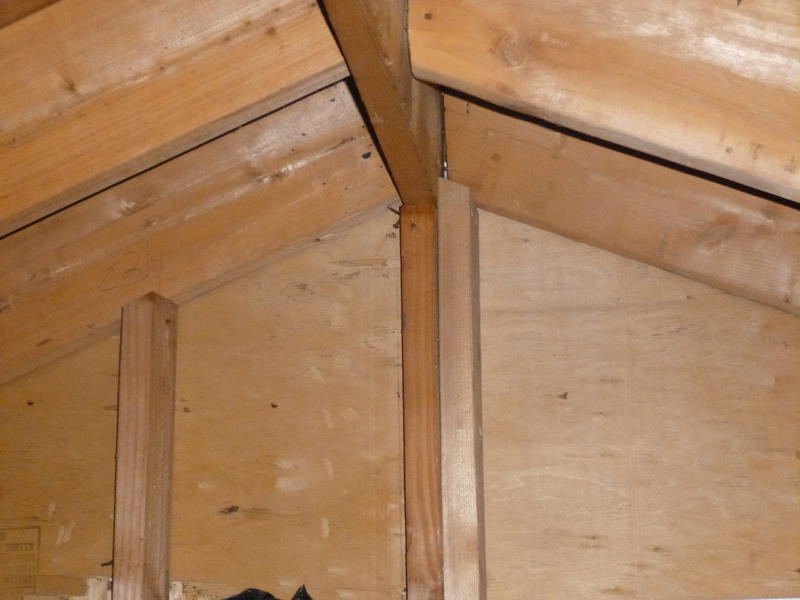Todays inspection , single ridge beam that consisted of three pieces. Picture 1 shows double 2x4 supporting one seam with plywood sandwiching the 2 pieces - this is ok but near the other end was another ‘seam’ adjoining 2 pieces, which did not have any 2x4 support , only used plywood. There is a small hip part of the roof next to it near the Snapple bottle. I don’t see any bowing at this connection of 2 boards but should it have support underneath as the other side did? Last pix is the other end of the ridge beam, couldn’t get close enuff to the side in question but is similar
Although butt joints are common and OK it they’re properly supported, the one in your photo is not.
That’s not really a correct ridge splice. The correct splice (and not just for timber) is a scarf joint (photo). Find it in Architectural Graphic Standards. It’s killer strong and does not need to be directly supported by a post or column.

Never seen that type before , only butt joints with support. Have to further look into that better joint , Thank you for sharing that.
You won’t see it very often, Christopher. I think I’d been a carpenter for about 15 years before I found it. I completed the 4-year carpenter’s union apprenticeship but they didn’t teach this in the classes and it’s not in their books.
Picture #1 is ok if the load is transferred to the foundation? One can not make any determination with out review of the construction documents which is way outside of the SOP for a home inspection.
In my opinion home inspectors can not comment here,unless requesting review. To due so we would be holding yourself out as engineer.
I don’t agree. After over 30 years in residential building I’m more qualified to comment on some issues that some of the engineers I’ve worked with, especially when it comes to identifying strange-looking conditions that require on-the-job experience to recognize (which is something engineers don’t really get.
It is true that you nave to be careful and know your limits, and you need to be right. For instance I would never comment on something requiring calculations.
This is ok! The ridge board is actually not part of the structural integrity it could be a 1x or nothing at all I would describe it as a component that aids in the assembly of the roof also the posts could be removed!
What I would look for since this is a (stick built roof) are collar ties and or ceiling joist connections. Hope that helps!!!
Collar ties have very little to do with structural integrity. You mean rafter ties. This is a structural ridge, and the ridge is crucial to the structural integrity of the roof.
You would want to ensure that the bases of opposing rafters are tied together not more than 4 feet apart (every other rafter pair for rafters on 2’ centers), but collar ties are never necessary unless specified on the roof plans.
There were 2 collar ties only , not the standard every 4 ft. I would hink this was a ridge Beam and not a Board since the ends are supported on both ends as picture # 4 shows one side of the beam. What makes this a board , as i thought it was a beam - structural support/attachment for rafters



