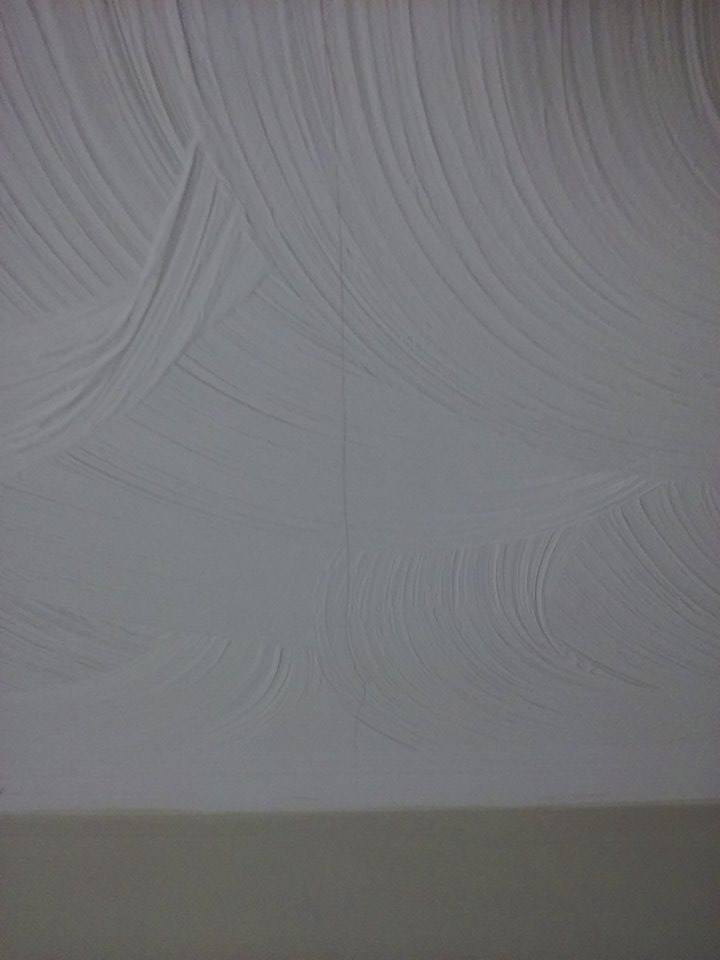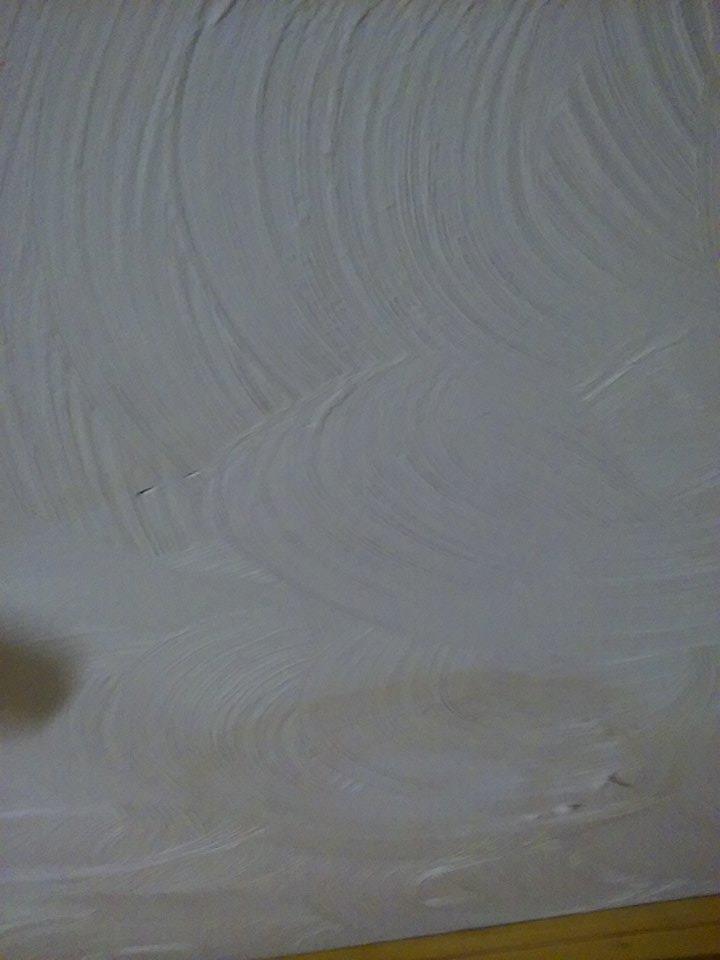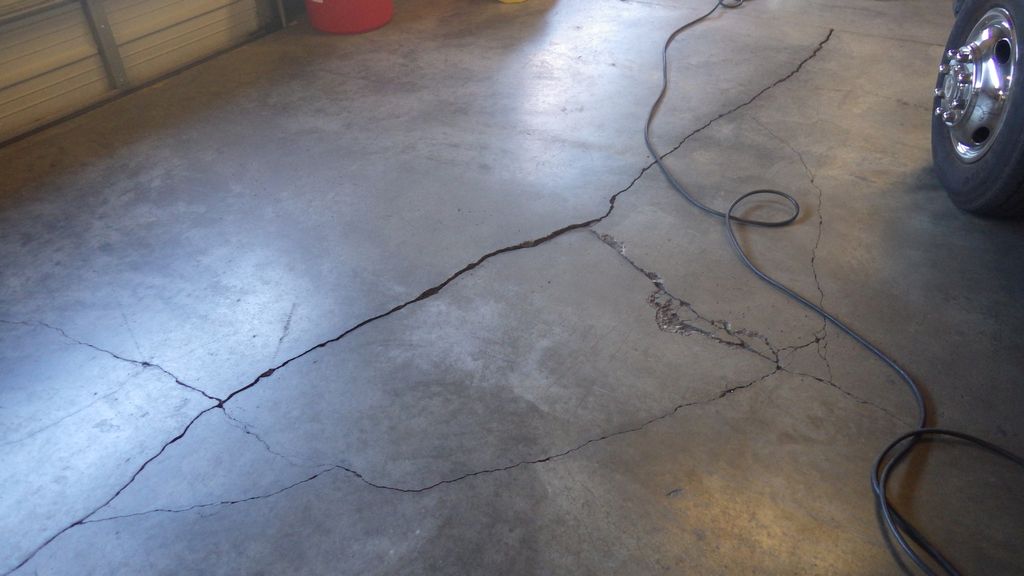This is a photo of a header supported (most likely) by a jack stud column and exterior wall. There is no visible cracking. Structural support seems sufficient at the time of the inspection. Was not able to find any signs on the exterior that suggests the opposite.
I chose to research the specifics of collar ties and rafter ties. Collar ties are more appropriately named collar beams. They’re located in the upper 3rd of the rafter, and assist the connection to the ridge beam when the roof is under load. Rafter ties are located in the lower 3rd of the rafter, usually closest to the lower ends and top plate. They assist that the roof doesn’t push outward on the walls when under load. Ceiling joists can be rafter ties when the placement is correct.
Asbestos Insulation is a potential health hazard. When coming across this type of insulating material it is best to advise your client of the potential for this to be a asbestos material and advise to have it tested by a contractor that deals directly with this. Do not disturb the material and just make note of it and take pictures.
Client should also be told that this is expensive to have removed.

Anti-scald valves or tempering valves are used to reduce thewater temperature fluctuations in homes. They are a safety device used toprevent burning and scalding. Water temperatures at 160 degrees can burn andcause serious harm to a person skin. These devices are meant as a means toavoid this bad situation. Scalding isabout 20 percent of the cause of burns, 2000 children in US get burned fromthis every year, scalding leads to hospital visits and possible costly surgery.It only takes a half second under 160 degree water to get scalded.
When a person is taking a shower and another cold waterfixture is used it will cause a drop in water pressure and allow more hot waterto exit the shower head and possibly burn the person. This is the reason behindanti-scalding valves. They moderate and keep consistent the water temperatureusing a diaphragm in the fixture. Customers as a consequence of using thesedevices will use less hot water from the hot water heater. Installation andcost is economical and easily retrofitted into existing bath and kitchen areas. Homeowners should contact a local plumberabout any installation concerns.
Concrete foundations will sometimes have cracks in them. All cracks are caused for different reasons. Settlement cracks usually indicate that the soil has poor bearing capacity. Heaving cracks will indicate expansive soils. Cracks that aren’t continuous can be caused by shrinkage of the concrete. If inspecting a basement or a low lying crawlspace, there may be cracks pushing inward from backfill that was pushed in before the concrete had time to cure.
This is a photo of the foundation under the carpet in the office of my home. The office was at some point enlarged into the garage space approximately 36 inches. You can see the difference in concrete where the garage floor was raised to meet the rest of the house as well as the hairline crack running perpendicular to it.
I chose to read the article “sinkholes” in its relation to the section on cracking and foundation issues. I am from Florida and have lived here my entire life so hearing stories of sinkholes is normal to me. I have not however, considered the odd types of man made sinkholes. Abandoned septic tanks causing holes that in a single week in 2004 claimed 2 lives. Old piles of leaves and debris causing another death in 1993. We often see them in the news where a house suffers massive damage to an overnight hole or the like. Not typically small scale single instances that can be deadly.
This photo was taken in a kitchen area and is of the ceiling. A couple of cracks were found. One is over the area of the door leading out to a utility room. Also is noted is an area which is showing clear sings of water intrusion. I notice also it appears paint and spackle were used in the past to cover up an area but obviously the main cause has not been corrected and the cracking and water intrusion continues.
I am reading on IR Cameras and the use of them in inspection. Going along with the structural issues theme it is apparent that water intrusion can go hand in hand with structural issues. Since I found cracks in a ceiling and signs of water intrusion one could use an IR camera to help further pin point areas of concern. On reading this article it was made clear that " In many cases, moisture or water intrusion may have been developing for a while before obvious signs become apparent." and “Leakage or moisture intrusion at one point will likely affect other areas as it moves or grows.” This makes it all the more important to address the problem quickly to avoid further complications.
There is vertical crack or separation approx. 3/8" where the wall for the pool area meets the home on the west side. There is also several cracks & a section of the pool deck near the spa has settled quite a bit. There appears to be some past or current settling in this area. I recommend further evaluation be done by a structural engineer.
[ATTACH]157551/A
The crawlspace show good insulation, good framing to the house, the piping in the crawlspace looks in good condition. It also looks to have water resistance materials, to help prevent water damage. The wood looks in good condition.
Thank You
In this section I learned about structural inspection. The structural inspection helps inspectors to identify structural problems with all homes(new or old). Cracks in the home can help find the main problem why house is cracking. These are some types of cracks to look for.
vertical, diagonal, vs heave, vs pyramids, and horizontal cracks.
Thank You
Structural Inspection Essay
The cracking seen in the picture below exists in the bay floor of the fire station where I work. The floor is poured with approximately eighteen to twenty four inch slope from the back of the bay to the front. There are four bays and each bay is poured with a two to three inch rise between the bays, forming a trough that helps water run out of the bay. The cracks in the floor run all the way across the entire length of the bay. The cracks are the result of a combination of settling of the soil under the pads, water running down through the cracks every time the bay floor gets wet and the compression of the extremely heavy fire trucks that come and go. The cracking in the picture is the result of an eighty three thousand pound fire truck. A structural engineer will need to be consulted when repairing or replacing the floor.
Crawlspace Hazards and Inspections By: Nick Gromicko
Crawlspaces are potentially the most hazardous part of an inspection. Since most crawlspaces have small entrances and are the definition of a confined space, they are inherently dangerous.
Some of the things an inspector should be aware of are: mold and mildew, pests, asbestos and pesticides, electrical wiring, and airborne illnesses such as Hantavirus, to name a few.
Inspectors should never enter a crawlspace without the proper PPE, which includes a Tyvek suit, gloves, a helmet, and a respirator mask.
These photos show how trusses are properly installed. A double girder truss is used to end the direction and/or start the direction of the rest of the trusses to make up the total roof system. The plywood sheathing structurally ties the components together. A facia board and rake boards finish the perimeter of the building.
This is a photo of the dirt next to the driveway having sunk to a point that you can see under the concrete. There are no cracks in the concrete yet, but left unrepaired snow and ice will get under there and heave it up. More dirt needs to be brought in, filled and compacted to prevent a possibly expensive problem.
NACHI Structural Components Essay
The Soffit sheathing outside the front door at 4040 Center Street shows some displacement less than 1/4”. There is no corresponding deflection of the cantilevered living room floor above. It appears that the floor joists are not involved in this deflection and that the displacement and nail pops noted in the Soffit sheathing are most probably due to thermal expansion of the sheathing itself. It should be noted that this sheathing displacement and its associated nail pops only occur at this one location, above this one door, near the center of this grouping of the 4 connected townhouses. This location is where you would find typical thermal expansion cracking. Also the floor above this location has no corresponding springiness that would indicate a structural issue.
My essay is burglar -proofing your house. Over 30% of burglars go right through the front door of the home they are robbing. A good deterent is to install a solid wood door or a steel door. They will feel that when they try to break through it. Cheaper fixes might good deadbolt locks or something as easy as keeping the porch light on. Burglars dont like being seen. Any glass on or around the door should be far enough away from the lock that you cant reach it by breaking the glass. Sometimes having ‘beware of dog’ signs visibly posted is enough to keep potential robbers away.
This is the picture of underside of roofing taken from a garage. Although, there are some modifications but no anomalies found in this inspection.
While inspecting the roof structure and attic, inspector should have to look for any anomalies in rafters, color ties, trusses and sheathing such as cut, sagged, repaired, cracked or split rafters; missing color ties, truss modifications, mold and roof leaks and poor ventilation.
In this inspection, it is found that some modification has been made to create an attic storage space which contributes to additional load on the structure. However, inspection from inside and outside of the roof and attic did not show any rafter spread, sagged or damaged rafters.
Notches and Holes in Joists
As a general rule, holes should not be within top and bottom 2 inches and the notch not to be located in middle third of the joist.
Joists usually fail at center due excessive bending movement, which maximizes at the center of the joist. When load is applied on top of joist, the top fibers become compressed and the bottom fibers stretched (exhibit tension) whereas the central fibers remain neutral. That is why; any holes should not be within 2 inches from top and bottom as they will reduce the capacity of the joist to take compression or tension. If they are located vertically at the center, they have minimal effect to the load carrying capacity of joists.
For similar reason, notches are not recommended to be located in the middle third of the joist as they are always made either at bottom or top of joist.












