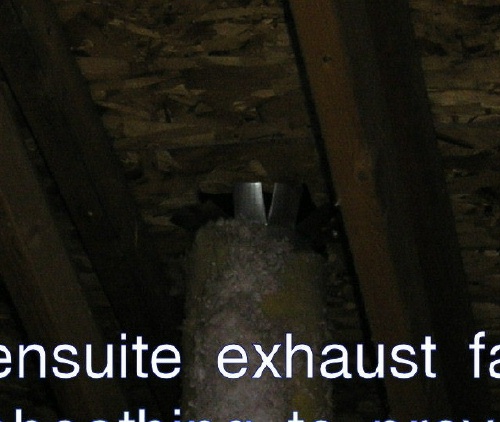Does anyone know when it became required that they vent to the exterior and not into the attic? I only have references that go back to 2000.
Always required.
May not be required by local code, but will lead to mold, rotted roof deck, etc.
I have seen new construction (3-4 months after construction complete) with roof deck starting to rot.
Did a warranty inspection on a new house (4,500 SF) with 3 bathrooms vented to attic (one directly, two where they just laid the bathroom exhaust fan duct on the inside of the soffit with no exhaust flange). A lam hip rafter measured >35% moisture with a Tramex. Roof decking was starting to blacken near where the ducts were just placed on the soffit. Signs of mold formation.
Contractor was surprised. Said,’ We always do it this way and have never had a problem before." I asked for a list of his past clients and said I would, for free, go take a look at them as well. He, for some reason, got very angry.
Also see a lot of houses where the bathroom (or 2nd floor laundry) duct is flex and just taken up to near a roof vent and duct taped there.
Just plain bad workmanship.
What about how long the vent pipe is? I was looking at a new build, prior to drywall and in one of the second floor bathrooms, I saw the bathroom vent pipe was probably over 25 feet long with 5 90-degree elbows in it. How strong are those fans, and do you think it’s really strong enough to vent out the moisture?
basically,it needs to be vented in the most direct practical way, I would say 25 feet and 5 elbows isn’t too practical or direct
Thanks for the info guys. I know all of the why’s and how to’s for bathroom vents, I was looking for approximately when (the year) it became a requirement for them to vent to the exterior.
Hi Patrick. That’s a tough one. Like keeping up with the history of the integration of GFCI from the exterior, to the bathrooms and finally the kitchen. Whatever the code says, it all depends on which edition the jurisdiction was using. Oftentimes, they are years behind the most recent code requirement. Here in ATL, I see the transition from ducts being tacked to attic bracing & rafters to the eaves or exterior taking place from about 1993-1994. Hope this helps.
Patrick:
Bathrooms having a Window or Exterior vent has always been required.
The interpretation of that requirement by Builders is what has varied.
When I inspected this home and saw this particular bathroom exhaust vent, I recommended the flange be properly installed. Agree?

Yep.