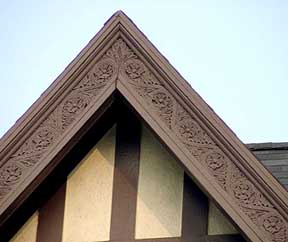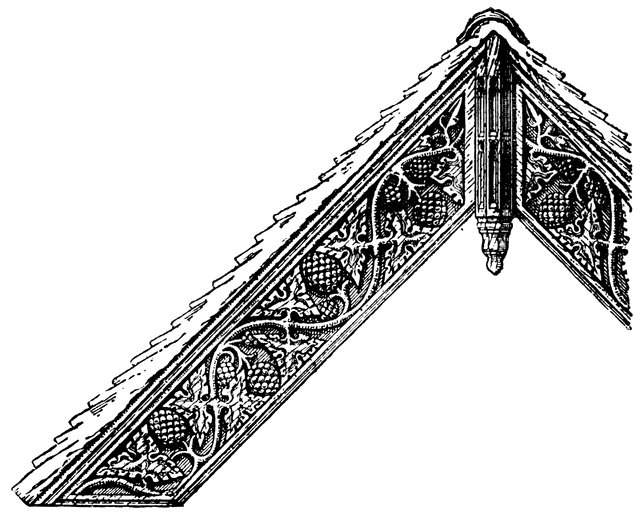is a barge board the same as a fascia board?
Not in my book… a barge or fly rafter is the Rake or angled piece of outer most framing, for example, if you were looking at a gable end of a home, the pieces running from the outer left and right uphill to center would be the barge rafters.
The fascia is nailed to the ends of rafters or trusses… so to be more confusing, the barge is part of of a fascia system… but not fascia in of itself.
Seems like the nachi library had a framing diagram… if they don’t, shoot me an email tim@antelespec.com and I’ll send one to you.
Nice details Tim.
Also here;
Barge Board sometimes called verge board.
from wikipedia
Bargeboard (probably from Medieval Latin bargus, or barcus, a scaffold, and not from the now obsolete synonym vergeboard) is a board fastened to the projecting gables of a roof to give them strength and to mask, hide and protect the otherwise exposed end of the horizontal timbers or purlins of the roof to which they were attached. Bargeboards are sometimes moulded only or carved, but as a rule the lower edges were cusped and had tracery in the spandrels besides being otherwise elaborated.
Fascia Board
from wiki pedia
Fascia is a term which generally describes any horizontal surface which spans across the top of columns or across the top of a wall [1]](http://www.nachi.org/forum/#cite_note-0). From the Latin word, meaning “band” or “doorframe”; in architecture. The word is pronounced with the “long-a” sound, /ˈfeɪʃə/](http://www.nachi.org/wiki/Wikipedia:IPA_for_English), rhyming with the Japanese word geisha.
Specifically, used to describe the horizontal “fascia board” which caps the end of rafters outside a building, which can be used to hold the rain gutter. The finished surface below the fascia and rafters is called the soffit or eave. A soffit is also often installed between the ceiling and the top of wall cabinets in a kitchen, set at a 90 degree angle to the horizontal soffit which projects out from the wall.
In classical architecture, the fascia is the plain, wide band across the bottom of the entablature
http://upload.wikimedia.org/wikipedia/en/thumb/a/af/Eaves-lining.jpg/250px-Eaves-lining.jpg
Nope! BF is at the end of the roof/eve going with the pitch. FB is on the low ends where the gutter would be :mrgreen:
your a general contractor and asking this??? hummmm :shock:
Most GC’s are paper contractors…lol… I have them call me all the time asking stuff they should already know.
However to be fair, there are many terms for the same component depending on which part of the country you live.
Barge rafters are nothing more than how you do your gable overhangs…its not so much the rafter itself. Picture a wide ladder with the rungs tying the two rafters together. With barge rafters the rungs are blocking that run over the gable wall, this give more stability to last rafter which creates the overhang. This method is commonly used with larger over hangs…18" or greater.
I suspect the term barge comes from the fact that barges are long and flat…many builder will lay the blocking flat ways, although its preferable to lower your gable wall and set them on edge.
Jeff
WOW,
Never heard of the barge rafters. I have built homes for John Howe who was Frank LLoyd Wrights chief draftsman and we would install heavy cedar boards around the lower perimiter of the house & we called them barge boards. I thought it was a term for a large board down low for a barge to bump up against
Roy Drangstveit
Hi,
Thank you time, for explaining the difference, so well. Some of the perks I enjoy, of being on this forum.
Thanks
Vinay Mehta
Fintax Experts Reviews
I live in North Oaks, I have reviewed plans for exterior changes on a couple of John Howe homes. Talented guy but his designs have a few of the Frank Lloyd Wright quirks.

