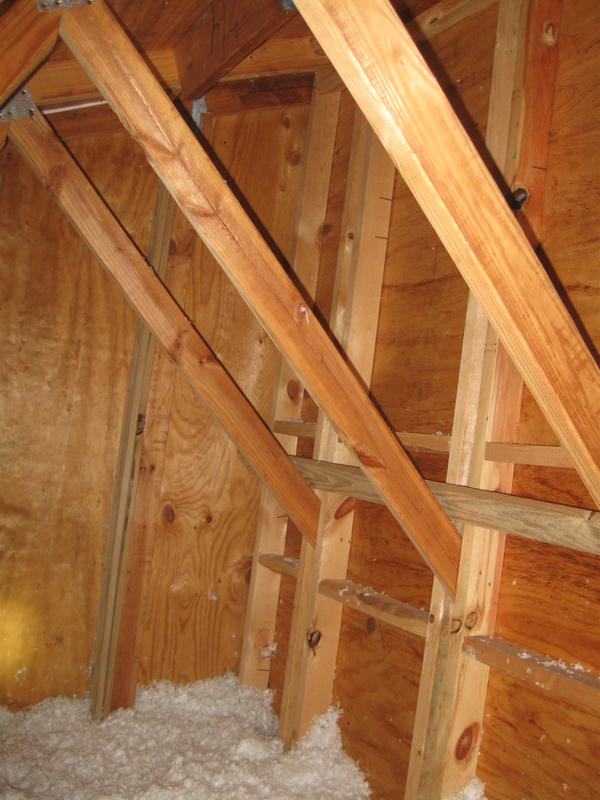This looks pretty good to me. What do you think?
Other than the than the fact that the 2001 building code required that gable end bracing too be designed by the engineer of record.Generally that would include bottom cord support which was not included with your photographs
I see no serious problem if this house is in Florida, vertical studs and cribbing ending at the underside of the roof sheathing without plates would be a concern to me as to roof loading. Several terminations of structural post & ridge beam (which I am sure was not the intent) should not be without gussets. The inconsistency of the dimensional lumber sizes is also a question mark. (home made) But then some photos don’t do a problem or lack of one, justice.
Bruce Gregory
Florida Home Inspector 1167
Florida Mold Assessor 450
InterNACHI Certified HI# 10120503
http://HomeandBuildingInspectors.com
This isn’t how I used to do this in the MSFH program, but looks like it will sustain a good blow. I can see vertical reinforcement, deck blocking, cross bracing, and a small shear wall (haven’t seen that before). The only thing that is not noted in the pictures is ceiling diaghram blocking and continious bottom chord bracing.
That was the point of the post. Over kill if I have ever seen it.
1999 home so it was before the 2001 code
It’s wonderful! Now John, wanna tell everybody the great discount that homeowner will recieve as a benefit of your willingness to mark #6 as A on the wind mit form.
Please do.
A big fat NOTHING LOL
it is pretty though, to bad you need to go in the attic to see it.



