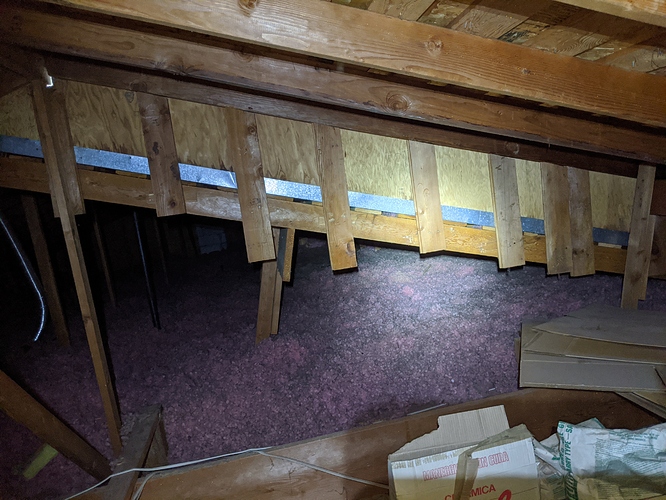So I need some help clarifying the lack of housewrap on the gable vertical walls in the attic. I know WRB or housewrap may not have been required on the gable walls in the attic at the time the home was built, but wouldn’t you still call it out as a defect since the absence of the housewrap/WRB is a backup barrier of defense for water droplets getting behind the siding (ie T1-11)? We call out other defects like this…“may not have been required when the home was built, but good building practices recommend…blah blah”. So what do you do? Do you call out lack of housewrap of WRB as a defect (ie good building practice)?
Here’s a 2nd question, say you have a sidewall flashing installed where T1-11 meets asphalt shingle, and the interior side is the attic. No housewrap, only T1-11, no metal counterflashing. The T1-11 was serving as the counterflashing. This would place the vertical portion of the base flashing inside the attic as shown in the pic at a house I inspected recently…wrong, right? You want the base flashing nailed to the exterior of a sheathing, then housewrap over the top part of the base flashing, and then siding over that. But the T1-11 is the sheathing AND the siding. Isn’t this another case for housewrap being necessary, and also you would most likely need a secondary backing like sheathing to installed the flashing to before installing the T1-11 siding?
Ignore the fact that the base flashing is continuous…I’ve already identified that as a defect…it should be step flashing. Also the wood trim serving as the counterflashing really isn’t counterflashing since the T-11 is over the top of the base flashing and appears to be serving as counterflashing. So all the wood trim was just serving as a weak point for moisture to dampen the T1-11…the caulk line had failed and moisture wicking up into the T1-11.



