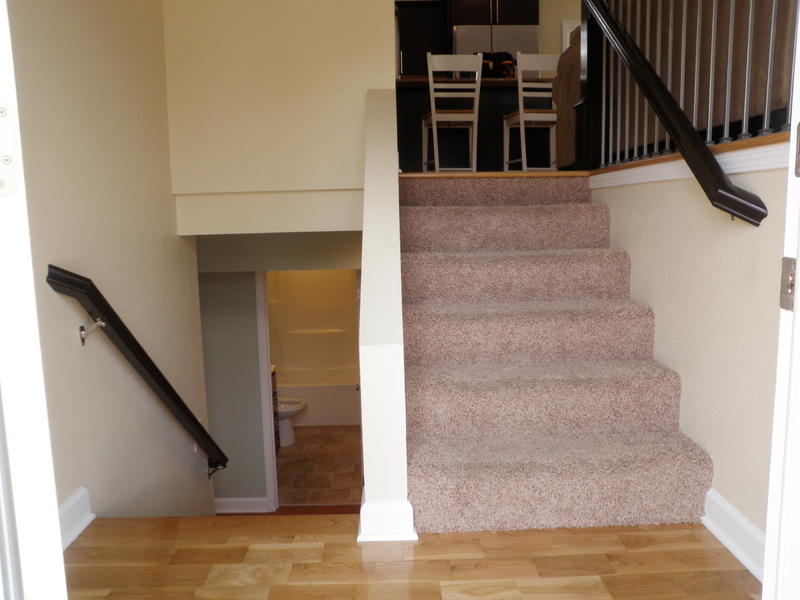needed at center?
What is the width of the stairs. If less than 44" then a hand rail is required on one side only. A guardrail would not be required.
Guards on the open sides of stairs shall have a height not less than 34 inches measured vertically from a line connecting the leading edges of the treads.
R312 IRC 2009:)
That’s my thinking too. With “wall” approximate 12" that should qualify as an opening. ![]()
Why is it 34"?
Why not?![]()
How come. LOL
cause that’s what it is…I would recommend one in that situation.
Is what 34"?
Thanks James. That was my thought. I was standing at top stairs with my back against open stairway talking to client and could see how easy it would be for someone to fall over the “wall” onto lower steps.
This is comical but better than me trying to explain it.
http://www.algarcia.org/AnimationPhysics/BalanceTutorial.pdf
What the hell dose that have to do with an open wall?
I will let everyone else think about it for awhile and get back to you.
BTW Christopher is on the right thought he just needs to expand it a little.
What are you talking about?!!!
Marcel, because he needs to do that hip check he says he uses for proper rail conditons. Remember that one?
I am sure it will be another good one Joe. ![]()
Bingo! I wish all Guards were higher as this would prevent what is pointed out by Christopher and also those that loose there balance on stairs since at certain points in your walking down your center of gravity is away off and even more when you are disabled whether that be from drinking or injury.
That injury may have occurred from the stupid minimum code also.
So based on all these conclusions, exactly what do you recommend to your clients in this particular case and what height, if any, do you claim to be not a bare minimum that you suggest.?
I still tell them on the report the bare bones minimum! It does not mean I like it but it is what it is.
Ideal height would be 42" but not always practical.
BTW I never mention CODE but say According to current standards.
That Center wall area between both stairs should have been built higher or even all the way up. Why was it left open, for a view of the toilet downstairs as seen in Pic?
If that middle wall was built higher, than handrail coulda, shoulda been on left side of pic in lieu of having handrail run up right side across open rails, which doesn’t look so good.
