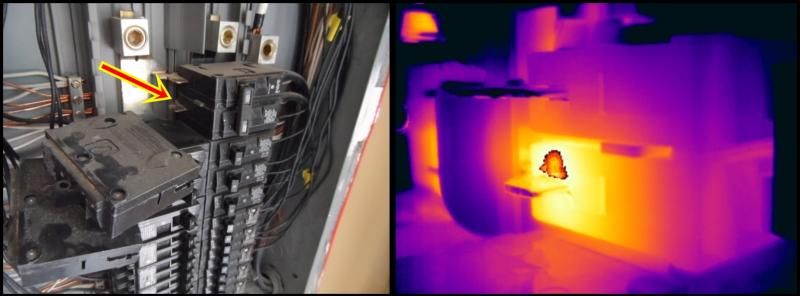Based on your “weather zone”, outdoor ambient temperatures and indoor attic temperatures can be significant.
The coldest color in your scan (blue) is 83°. So it had to have been a hot day.
Attic temperatures can easily exceed 150° as it did in my inspection yesterday.
Wiring displaces insulation and causes convective pathways through the wall.
Building depressurization such as with air duct leakage will significantly draw air from the attic spaces through the plug outlets and give you the same pattern that you have here.
You stated the HVAC was in fact running. 95% of all HVAC systems have 20 to 30 % air leakage.
You indicated that nothing was turned on except the HVAC. Based upon this information I would lean more towards convective heat transfer.
I’m still not actually convinced that your load was creating this much heat. The pattern is just too wide. Overheated electrical conductors are generally much smaller than this.
You have a meter. Did you take the amperage draw on the circuit? We can calculate a temperature rise based upon this you realize.
My point was, if you took the required amperage reading to determine the load on the overheated circuit under thermal imaging standards you would have determined the amperage draw on the circuit and could find the source with the same amp draw.
I also question “follow-up information” from the contractors (that are ones that created the situation in the first place). Did they really trace out the circuit or did they just find another problem and assume that they were connected?
I’m assuming a lot of information, but it is information you stated.
As for assuming, I would not assume a loose connection either.
I know this will scare the crap out of some of you…
But in my opinion when you pull out a thermal imaging camera on a home inspection you need to disregard your home inspection nonsense standard and start pulling things apart because I will assure you that no electrician is going to do it for you.








