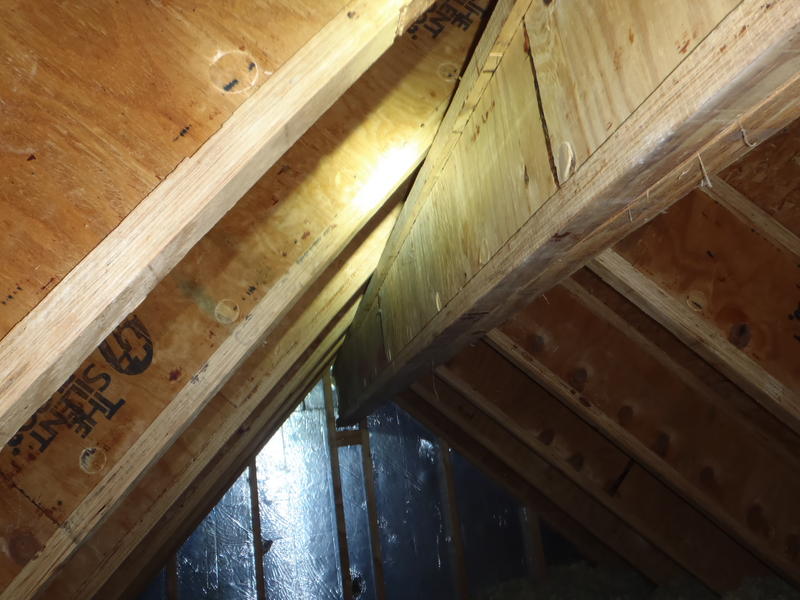These guys got creative. Used floor I joists for rafters. No ridge, just crossed over and nailed together. Home was built in 85 so it seems to be working. Anyone know if this is kosher? Some additional boards were ran under, in what looked to be an attempt to support the rafters from the underside, but these did not make contact anywhere.
Totally acceptable to use as rafters.
Cameron please elaborate. Not saying you’re wrong. Anytime I’ve seen them used, they’re coming off a ridge board/resting on a ridge beam, or another I joist used as a ridge beam and hung using brackets.
http://www.woodaware.info/PDFs/I-joists.pdf
Glenn, I was only answering if their use as rafters is acceptable. The how is another question.
Oh, gotcha. Yes, agree use as rafters is fine. The how is not in my opinion
https://www.google.com/search?q=i+joists+as+rafters&safe=off&source=lnms&tbm=isch&sa=X&ei=keqkU_OLDY6hqAa6-IJA&ved=0CAgQ_AUoAQ
Just built my home using TGI for the roof system. Not sure that the engineering would allow to use in this manner. TGI made for horizontal use with vertical load.
It wasn’t the I joists I am worried about. I see them all the time. It’s the way they were installed.
I would say by BA’s article post, this is not a correct install. Thanks BA!
Yes, this is what I usually see around here for those:![]()
http://www.jlconline.com/Images/tmp13D.tmp_tcm96-1154120.jpg?width=189&404=404.png
Figure 1. Sloped-seat hangers can be adjusted in the field to match the slope of the roof. These hangers require a plywood or lumber web stiffener on both sides of the I-joist to fill out the space between the hanger and the web.
My first thought would be NO. Without a butt connection the all the horizontal and uplift forces are being transferred through the nails in shear. If the I-Joist rafters were sitting on a true ridge BEAM then only uplift wind forces would need to be addressed. However I do not see any metal straps over the top or holding the joists down to the beam. Here comes another one, BUT since I-joists are a manufactured product, the manufacturer would need to approve that configuration, however I find no such connection detail in any of the I-Joist literature I have. So unless someone can produce an approved drawing from the manufacturer or a stamped engineering design I would say not acceptable.
Exactly…nothing about that ridge configuration would be acceptable IMO.
Thanks Randy
You wonder how they can figure out new ways to create a mess, and it manages to stay togheather so long.
BA hit it on the nose.
Those pictures by the OP is not acceptable standard of practice and allowed by the Manufacture of the I joist. 
This is the typical install that I’ve done many times. I’ve never seen it done like OP’s pictures.
Page 17-22 here; http://www.anthonyforest.com/pdfs/APA/powerjoist/Peformance-Rated-I-Joists-in-Floor-Roof-Framing.pdf
Engineered lumber is acceptable as many types of framing members, but you have to follow the installation requirements carefully, Ask for the engineers specs or the plan structural pages if you want to take the time. Way past the SOPS.


