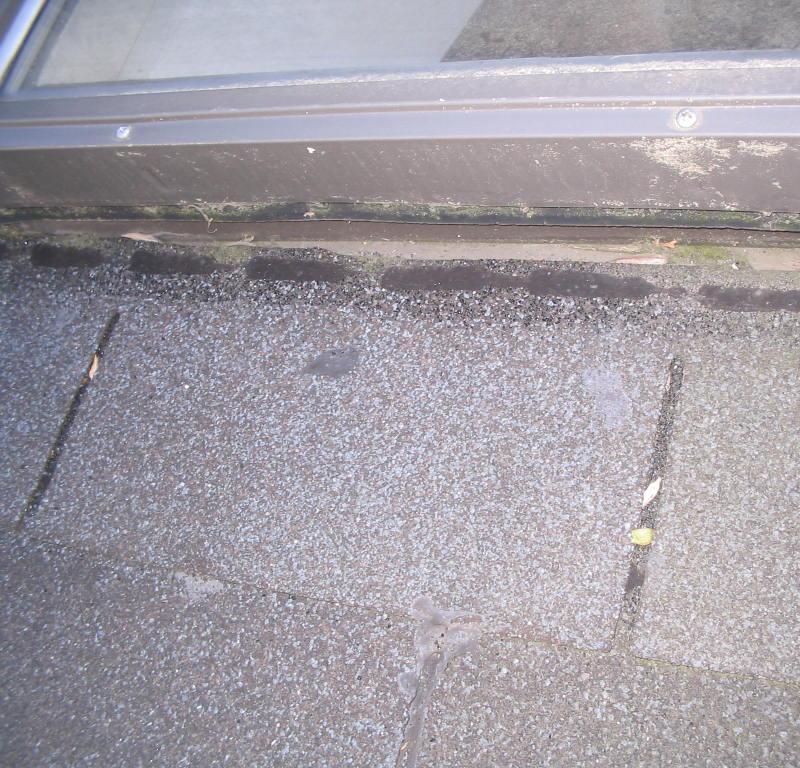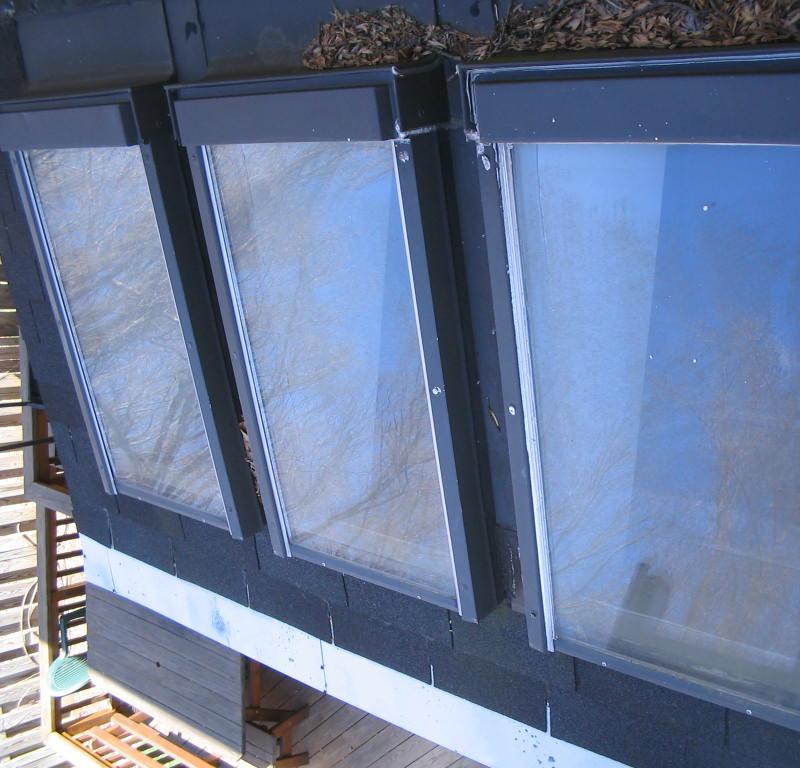Looking for confirmation of incorrect flashing at the bottom (Down Slope) of the skylights. I believe the flashing should extend over the shingle, not below it as shown. Appreciate some input.
i would agree… let me see if i have something on that…
It appears that the rain water will run right behind the roofing shingle and into the cavity below.
The flashing system on a curb-mounted skylight typically consists of a head flashing, a sill flashing and two pieces of side flashing that run the length of the skylight. The head flashing is slipped under the shingles above the opening. The side flashings are slipped under both the head flashing and the shingles on the side of the unit. The sill flashing goes under the side flashings but is set over the shingles below the skylight. The configuration allows water to run around and off the skylight.
nice pics, David
I knew david would have the pics…
David,
Thanks for the confirmation and great illustrations.
John Evans
When we used to install them we flashed the sill on top of the shingles but then glued an appropriate piece of shingle on top of the sill flashing to hide it. I can’t tell if that is the case in the photo or not.
Here is from Sunday’s.
Same triple play and you can see the flashing is over tile on the bottom.

I did not think highly of the kickout however.
[ATTACH] [/ATTACH] (looking down.)
[/ATTACH] (looking down.)

I did the same, and in the higher-end subdivions here, they still do that, along with shingle-covered valleys. All the ugly metal flashing is, well, ugly.
Hey Russ (stalking)
People like bare brick and exposed ducts don’t they?
Exposed flashing fits right in.
Brick? :?:
I’ve never seen exposed ducts in a residence, only in commercial buildings.
In Chicago and most large Cities that is the hot look going on about ten years now.
Warehouses converted to residence.
Just did one yesterday.(loft style)
I’ve done a couple of condo’s where the buyer tells the owner how much of the wharehouse he wants and then co comes in and builds walls (over simplified of course). The big theme is to leave duct, piping, and etc. exposed. Clean them up and paint them. The industrial motif.
Good pics David. I would like to use them as a “this is the way it should be” explanation to client if okay.
No need to ask. Anything I post on the MB is public domain.


