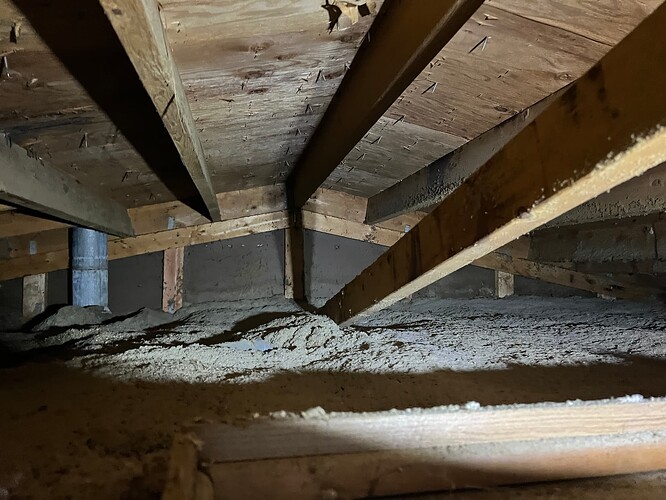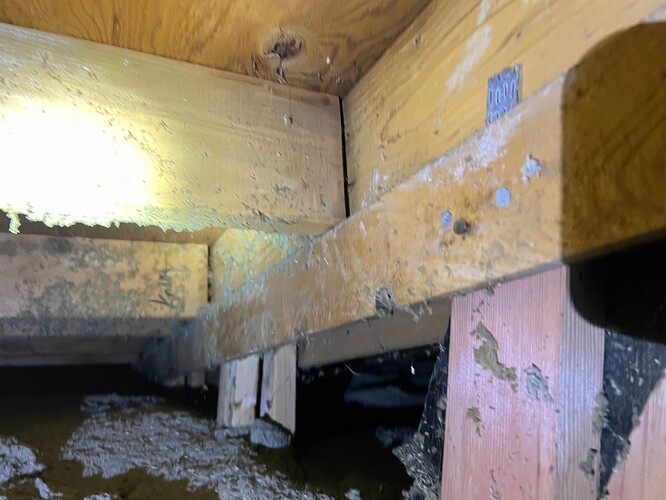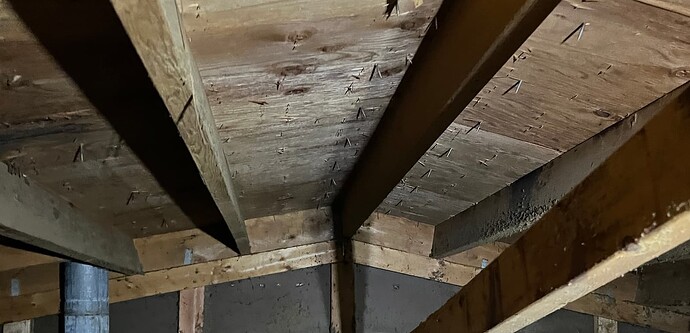Inspecting an attic and found these rafters. They didn’t run from the peak to the eves, they ran from side to side supported by a little ledger board. This was a two story, two apartment home that looks like it was a “modular” design in the 1980’s. Anyone ever see this setup?
Morning, William. Hope to find you well.
Typically roof rafters do not typically run parallel to outer walls. Roof rafter’s function; to transfer downward and outward force to the outer wall assemblies.
Did the ceiling joists run parallel to the roof deck framing?
Typically/usually/normally when roof rafters, if these are, run parallel to outer walls, it implies a specific roof design.
Sorry I can not help. Let others chime in.
Good morning, Robert.
I hope to find you in good spirits and great health today and always.
I may be mis-interpreting your comments above so please clarify.
Typically, rafters will be parallel to some outer walls and perpendicular to others. (or 45° for hips, and there are some other rare exceptions)
If a rafter is transferring outward force to the outer wall, we have a problem.
If a ceiling joist is parallel to the roof decking, we have ourselves what we call a flat roof.
I agree with you, the pictures are not typical design that we see in most homes.
I can not see a defect in those pictures, though if I were there , I would look at the rest of the roof design and try to figure out if the loads are being supported by wall structure in a safe way, even if that is beyond the scope of the home inspection, technically.
I would also check the walls below for cracks, plumb, bowing, etc. I would be curious about the non-conventional construction, but I would not spend too much time worrying about it after documenting any concerns.
I don’t see any ridge vent or gable vent. There may be other vents present but not pictured. The exhaust vent does not appear to have proper clearance from combustible material. I would call attention to the gaps at the ends of the rafters and lack of hardware at the rafter ends.
Morning, Bert. Hope to find you and your loved ones well and in good spirits as well.
Thank you for chiming in. Sorry if my post was confusing.
Typically/usually/normally roof rafters, in a gable roof design, mostly run perpendicular exterior wall assemblies. They are installed 90° to exterior wall assemblies.
Rafters support ta roof’s load, and for optimal structural integrity, they are often installed 90° and supported by exterior wall assemblies that run in the opposite direction.
I hope this clarifies my post.
Those members are called purlins, not rafters. Purlins run parallel to the ridge, rafters run perpendicular to the ridge. Typically, purlins are supported mid span using a truss. You show the purlins supported at the gable end. Your second picture shows purlins supported by a ledger that is nailed to vertical struts of a truss. Not the best… Joist hangers on the truss top cord are better. If the structure of the struts and ledger are acceptable, that’s a good system. You will see purlin systems used in pole barn construction and log homes.
Both are accepted roof framing methods. Since the construction method is valid and utilized, your job is to evaluate the structure as built. Do you like the ledger and how it’s fastened to the vertical struts? Do the purlins appear to be built with material dimensioned for the load? Is there any sign of failure?
True, but utilizing hangers to fasten the purlins to the truss top cord is also valid and common. The question for this roof system pertains to the use of the ledger in lieu of joist hangers. A ledger is acceptable and historically common in older construction, especially floor systems. I’d look closely because the ledger is fastened to struts using a limited number of nails. The struts are vertical, so it might work fine, or not. Truss struts are not designed to support a ledger.
Morning, Michael. Hope to find you well and thanks for chiming in.
Don’t purlins address fastening roof deck sheathing and are supported below with roof rafters or roof trusses to reinforce a rigid roof frame or is this another method of roof framing?
Some of the purlins appear in rotation or curved twisting shape.
Missing blocking or bridging members to prevent purlin rotation or movement.
Looks like long fasteners missed purlins.
The flue of duct does not appear it protruded the sheathing.
Looking forward to your reply.
Just stop! Your copy/paste hybrid question is nonsensical. He addressed exactly how purlins should be supported at trusses.
And for others, if you think of a tradition steel commercial building, almost all roofs are supported by purlins and trusses. Just because it is not common in residential light wood frame construction does not make it wrong, just unusual As Michael stated, load points are critical. Aren’t they always?
Good post by the OP. Interesting to see.
As I recall, a floor ledger needs three nails at each load area. Floors: three nails into the ledger close to each floor joist. If my nailing schedule memory is correct (look this requirement up), this purlin supporting ledger has only two nails into the truss strut. That’s a component of the ledger structure concern. Then, how old is the building? Does it get snow loading? Is there failure evidence?
Edit: I see three nails into the ledger at each truss strut. That’s good. Those nails are galvanized. They stick incredibly well and are a SOB to pull out - very good. Now the only issue of concern to me is the loading of the strut. With the nails being three and lacking any other adverse observations, I’d probably call it good and simply report what I saw as an “as built” comment under “attic structure images”.
You are very annoying, Brian. I did not post any hybrid question aimed at you, yet you reply to my post. You did not even reply to the OP until you throw a bias lie against me.
I was personally describing what the roof components appear to resemble. Period.
Move along when you get to my posts. There is definitely bias and animosity.
Always the common denominator and victim.
I observed this one time at a condo. It was an odd one. No trusses and everything was secured at the gable end. It was for a wind mitigation…so a little confusing.
I concur. Victimization lies solely with the perpetrators such as yourself.
Always the most important question IMO. Yes, the roof structure is a bit unusual, which certainly calls for more intense scrutiny. However, if you see no signs of failure (problems), there are no defects to report. My biggest concern would be wind / uplift – like Michael said, scrutinize how those purlins are attached.




