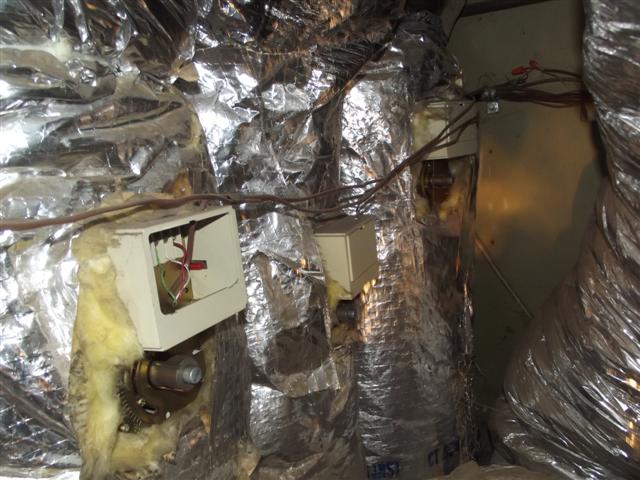I have to fit all of the pieces of the puzzle together as one operating system before I sign the inspection report stating the central heating and cooling systems are operating as intended. As in today’s inspection that sometimes can be misleading at first glance what you think you see is not always what you have.
I always do the outside walk around first noticing two split system units I am thinking ok two furnaces inside probably a down flow for the first level and a upflow or horizontal for upstairs.
Busted my bubble first off when I went inside, the downstairs furnace was a upflow with supply registers in the slab a zoned distribution system traveling through out both levels of the home. My next thought was what the hell is the purpose of the second furnace which was a horizontal gas fired located upstairs attic with no gas supply to its control valve. Upstairs furnace was being used strictly as a added on Air Handler with A-coil for the second A/C unit providing additional cooling for three upstairs bedrooms and the main living area downstairs which was an open vaulted ceiling roughly 30 feet in height.
The moral of this story just operating the system from its thermostat can make one appear foolish if you don’t understand the whole system. This system had multiple zone dampers that were not operating and the refrigerant suction line had a improper oil trap constructed


