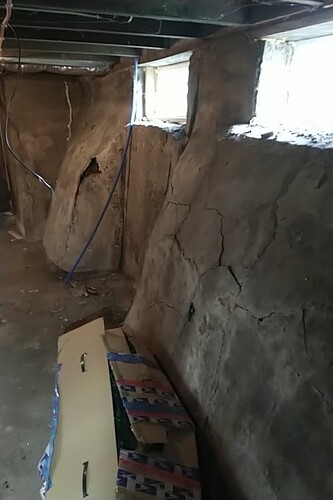Has anyone ever came across this formation in a basement. Obviously cracked and deteriorating. Black dirt directly behind the concrete bump out.
Looks like a crawl space that was dug out to create a basement space. They dig down and cover the new “walls” with concrete that looks similar to gunite. If that’s the what this is, the original footing likely isn’t being supported properly. Is any concrete block visible or is the whole space like this?
The whole space, all the way around. There is one flat section under the window in the picture.
I had one recently. A dug out crawl which was similar. They did the same thing for one section, other sections they placed a CMU block wall. The home was 1920-1940 circa (I do not precisely recall)
The concrete (or whatever the mix was) had cracking, spalling, failing etc. But, I was not concerned about it structurally because it had one major difference, it was further from the foundation than your photos. In my inspection, I think the concrete was there for “comfort” and humidity control.
I am a bit more concerned about the foundation in your photo’s.
Yes. I have run across the visual type of foundation coating and shape before.
Stone foundations on century building.
To determine the type, and condition of the foundation you must ‘tap the foundation’ with a rubber mallet. You listen for hollow voids. Start at the base and work your way up 12’ to 16" inches intervals around the periphery of the foundation.
Repaired many.
Visible stone on the exterior and built prior to 1900 so you are correct. Is there a particular reason for the “bump out?” Was it thought that it would be more stable or provide more support than a vertical wall? The shape of it doesn’t seem to imply stability in my eyes.
The bump out is needed to support the original footing which is now above the basement floor. Usually the width of the bump out will equal the height of the footing from the floor. So if the footing is now 3 feet higher than the floor, the bump out into the basement needs to be 3 feet deep. Or the footing needs to be underpinned.
Maybe Randy Mayo or someone else will come along with a good graphic to show what is supposed to happen.
Afternoon, Ryan.
Any exterior photos?
1: Century building.
2: Structure: Stone foundation.
Unfortunately you can not determine whether it is random rubble stone or free standing mortarless stone.
Freestanding mortarless stone foundations tapper. Typically/usually/normally the largest stones are laid at the bottom and the foundation taper to a thinner profile. Smaller stones wedged into voids for support.
Likely the foundation has undertaken various site repairs through the years.
Observation:
1: Century building.
2: Structure: Crawlspace.
3: Stone foundation. Cementitious coating. Cracked coating. Uneven bulging. Various locations throughout.
4: Prior repairs.
The foundation mass is not uniform. Many visible repairs.
Recommend: A licensed ancestral foundation reclamation contractor:
1: Provide a written evaluation and repair estimate prior purchase.
Act upon any referrals.
Limitations: a. 30 percent of the foundation is visible. b. Cementitious coating.
I can see why you tapped the brakes on this. Did you come up with a narrative or recommendation?
I used my "General Repair and/or Evaluation narrative…
One or more areas of foundation were observed to be in need of general repair.
See pictures for more information.
Recommendation: All foundation repairs should be evaluated and/or performed by a qualified foundation contractor or engineer.
I included about 15 pictures in the report and commented fairly hard in the pictures. Also talked to the buyer onsite and strongly recommended evaluation by a professional.
