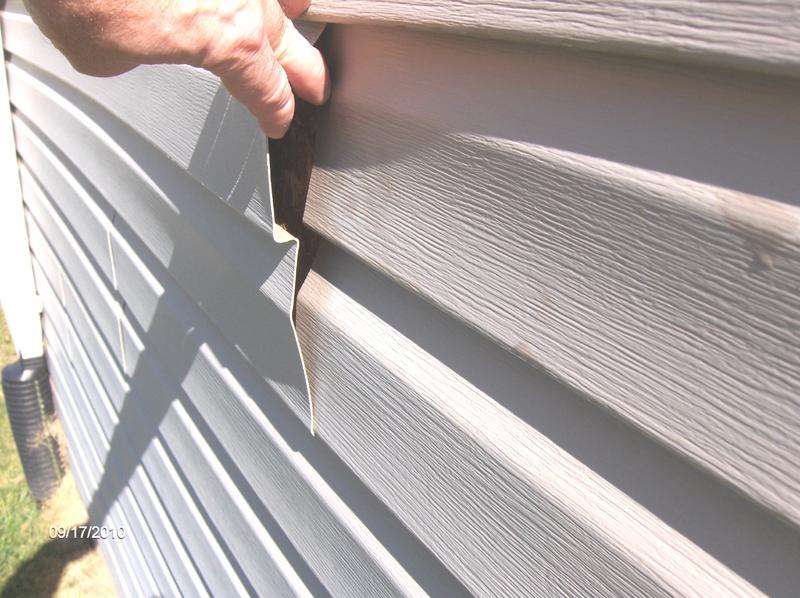Need a little help. Had an inspection this morning on a property circa 1989 wood frame construction. The original siding is a ship lapped pine that has newer vinyl siding applied directly over the original. My building science conscious tells me that a vapor barrier should have been used over the original siding before the vinyl was added but I can not find any technical data to validate. My concern is that as the siding heats up in the good old Florida sun that condensation is forming between the two sidings. Any technical advice will be appreciated.
Vapor barriers are supposed to go on the warm side of the wall, so I’m no so sure about installing them on the exterior. Did you see any sign of problems from condensation? If not, I’d leave that one alone.
Mark
you may be thinking of a water barrier like tyvek house wrap. It is designed to keep water/rain that gets under siding from damaging the surface it covers.
It is not a vapor barrier though.
Standard thinking is that for humid deep south locations, a vapour barrier should be installed on the hot/exterior side of the wall…but again, it’s a VB by itself and does not address air leakage which moves massively more moisture than vapour diffusion. A sealed weather resistive barrier (WRB) like TYPAR, etc. would have been my recommendation.
For years, vinyl and metal siding has been installed over old pine clapboard in my area with 7500 degree days heating and essentially no cooloing degree days. Usually there was about 1" of rigid foam insulation or a WRB installed. There have been very few problems except for some installers not flashing (hidden beneath the siding) at the bottom of the the J-trim along side windows and doors.
It’s OK. You never see a vapor barrier on the outside of existing sheathing. The vinyl is less tight than another coat of paint.
Just let them know it’s not original and tell them they should ensure it was installed by licensed contractors…a general disclaimer like you’d do whenever you see any new features to a home.
The deep south is a differant animal. check this out it was published by building science
[FONT=Times-Roman][size=3]Moisture enters building envelopes from the exterior in the humid south three major ways:
• rain leakage
• air leakage
• vapor diffusion
Controlling these mechanisms means keeping the rain out of the building envelope, keeping exterior air out of
the building envelope and keeping exterior moisture from vapor diffusion out of the building envelope. In
addition it also means being realistic about the probability of success at controlling these mechanisms and
therefore providing a means of drying to the interior. In practice, this usually means not preventing the normal/
typical drying to the interior conditioned space by installing an impermeable wall covering.
Rain is a particularly severe mechanism of moisture transport in the humid south. When rain wets the exterior of
a building the exterior surfaces typically absorb the rain water. For instance, brick cladding is a powerful rain
water “sponge”. Recall that moisture flow is from warm to cold. When wet brick is warmed by the sun, a significant
temperature differential is created. The sun serves to “drive” rain water into a building envelope. If the
interior space is also air conditioned or cooled, the air conditioning serves to “suck” the rain water inwards as a
result of a temperature differential.
The effect of incident solar radiation on a rain saturated cladding is dramatic. Consider that a brick veneer or
stucco coating can be readily warmed by the sun well above 120 degrees Fahrenheit. The air contained in an
airspace behind a brick veneer can be similarly warmed and can be considered to be at saturated conditions
(vapor pressure of 11.74 kPa). This results in an increase of almost 500 percent in the effective exterior vapor
pressure (Figure 3). Solar radiation is
a powerful force that drives moisture
in rain-saturated cladding inwards.
This force can be ten times greater
than the vapor diffusion driving
moisture outwards under the most
hostile conditions experienced in
heating climates.
Exterior sprinklers can excacerbate
problems by wetting exterior
claddings on a regular basis. The
normal southern climate temperature
differential then serves to move this
sprinkler deposited water into the
conditioned space.
[/size][/FONT][FONT=Helvetica][size=1]Masonry block (permeable)
[/size][/FONT]**[FONT=Helvetica-Bold][size=1]Exterior Conditions
[/size][/FONT][FONT=Helvetica][size=1]Temperature: 80[/size][/FONT][FONT=Symbol][size=1]°[/size][/FONT][FONT=Helvetica][size=1]F
Relative humidity: 75%
Vapor pressure: 2.49 kPa
Brick veneer is saturated
with rainwater
1-in. air space (rain screen,
pressure equalized)
[/size][/FONT][FONT=Helvetica-Bold][size=1]Interior Conditions
[/size][/FONT][FONT=Helvetica][size=1]Temperature: 75[/size][/FONT][FONT=Symbol][size=1]°[/size][/FONT][FONT=Helvetica][size=1]F
Relative humidity: 60%
Vapor pressure: 1.82 kPa
[/size][/FONT][FONT=Helvetica-Bold][size=1]Conditions within Cavity:
**[/size][/FONT][FONT=Helvetica][size=1]Temperature: 120[/size][/FONT][FONT=Symbol][size=1]°[/size][/FONT][FONT=Helvetica][size=1]F
Relative humidity: 100%
Vapor pressure: 11.74 kPa
Vapor is driven inward by a
high vapor pressure differential
between the cavity and the interior
Solar radiation
stricks wall
[/size][/FONT]**Figure 3
**[FONT=Arial][size=1]RR-[/size][/FONT][FONT=Arial][size=1]9302[/size][/FONT][FONT=Arial][size=1]:
[/size][/FONT]
If the wood siding is in decent shape you should not need a moisture barrier. That is what vinyl siding was originally made for. Then some genius decided to use it for new construction. Not thinking that every time you drive a nail through the moisture barrier, you have another spot where water can seep through. Sad but true.
[FONT=HelveticaLTStd-BoldObl][size=3][size=2]Vinyl siding has always been designed as an exterior cladding, not a water-resistive barrier.[/size]
[FONT=HelveticaLTStd-BoldObl][size=3][size=2]Vinyl siding is designed to allow the material underneath it to breathe; therefore, it is not a watertight covering.[/size][/size][/FONT]
[size=3][FONT=HelveticaLTStd-BoldObl][FONT=HelveticaLTStd-Bold][size=3][FONT=HelveticaLTStd-Bold][size=3][size=2]Best Practice: T[/size][/size][/size][/size][/FONT][FONT=HelveticaLTStd-Roman][size=3][size=2]o achieve designed performance, vinyl siding must be installed over a water-resistive barrier system that includes 1) a continuous water-resistive material and 2) properly integrated flashing [/size][/size][/FONT][size=3][FONT=HelveticaLTStd-Roman][size=2]around all penetrations.
[FONT=HelveticaLTStd-Roman][FONT=HelveticaLTStd-Roman][size=3]Vinyl Siding Institute, Inc. F.A.Q[/size][/size][/size][/FONT][/FONT]
[/FONT][/FONT][/FONT][/size][/FONT]
Isn’t the original wood cladding a “water resistive barrier”?
Yes, I just posted the link to help any that’s interested in recommended installation of vinyl, and difference between vapor barrier and water resistive barrier.


