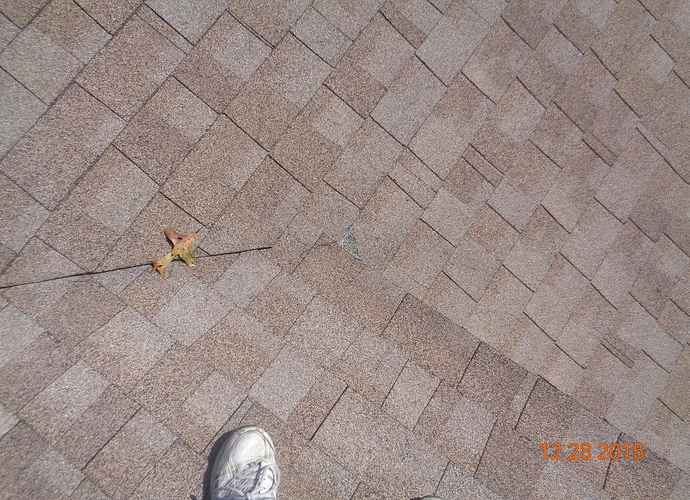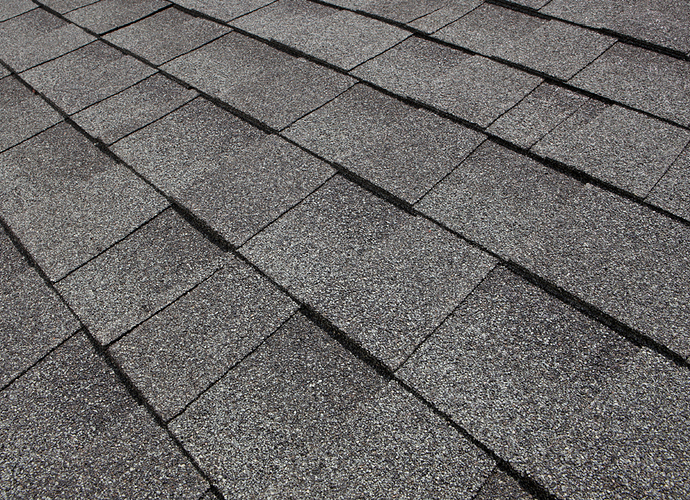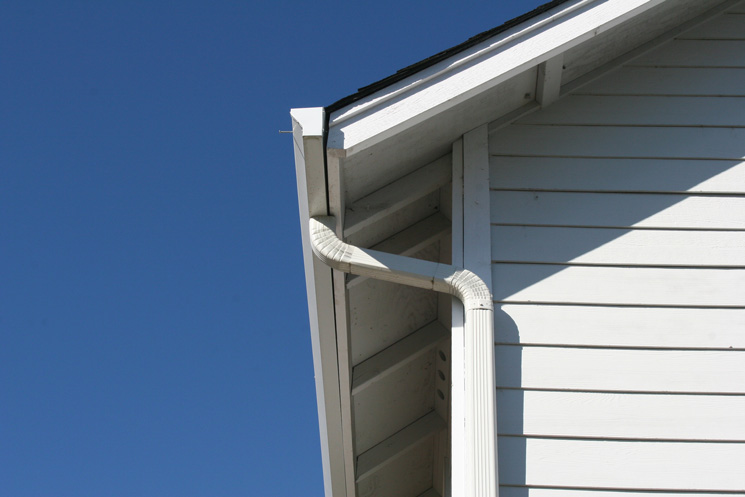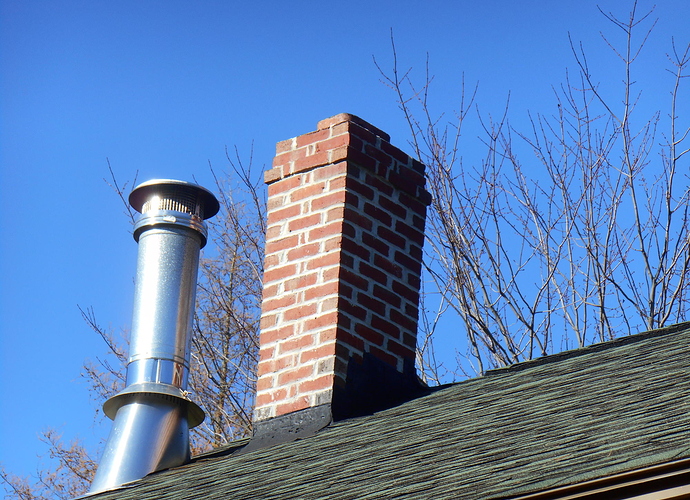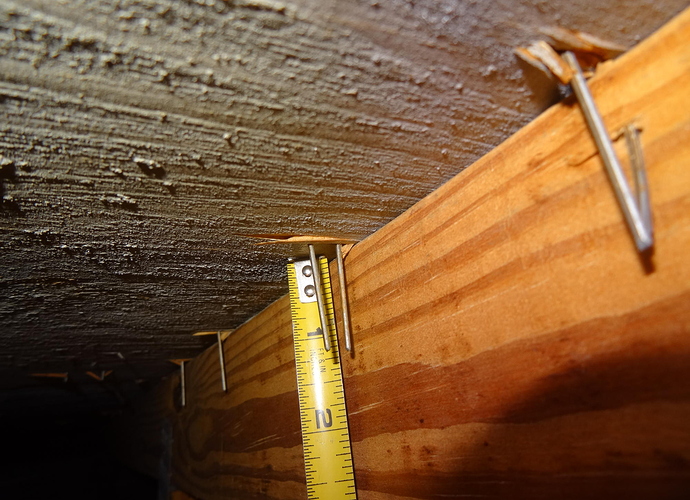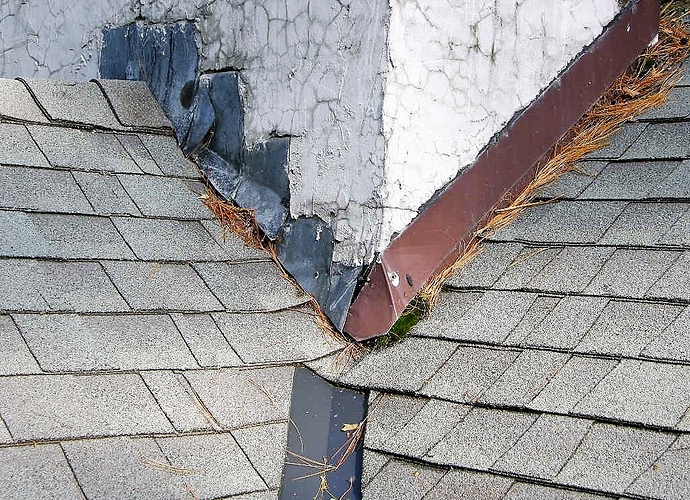The roof covering inspected is a laminated architectural style asphalt shingled. The roof covering consists of one layer and is original to the Home - built in 2006. The picture shows one of the lapped/cut valleys where the Portico intersects the main roof. I observed no visual defects in the installation of the roof covering. This style of covering in general has a life expectancy of 25-30 years.
The two articles I chose to read were:
“A Caution Against Using XRF Alone for the Identification of Problem Drywall”](http://www.nachi.org/xrf-chinese-drywall.htm)
and
I found both articles to be informative and possibly useful articles to pass on to the customer.
This photo is of a three tab asphalt single installation with a significant amount of granule loss. Granule loss is one of the main indicators of aging shingles that may signify that the roof is reaching the end of its serviceable life. Further investigation and consultation with a roofing contractor is advised.
It is good to be content in an empty room. And remember that that counter flashing goes behind the house wrap.
When your asphalt shingles have dark stains on them it could be a sign of wear caused by the granules wearing off. This allows the asphalt base to show through. This could be near the end of the shingles service life.
If the stain is blue, green or black this is a sign of algae. Algae is not harmful to asphalt shingles but is ugly to look at.
A green moss is also common on roofs that are tree shaded. Moss can cause shingles to lift and curl at the edges.
A 50/50 concentration of chlorine bleach and water can remove algae and moss. Use a sprayer and soak the area with this concentrate. Let it sit for 30 minutes then rinse with garden hose. (do not use high pressure due to possible damage of the shingle).
Make sure all vegetation is cut away from the house. Also keep your roof clean of leaves and fallen branches. This will keep your roof looking new.
This is a roof covered with architectural shingles. It is a gable roof. The shingles are in good shape. There are no signs of exposed nails or shingle lift. This roof has a ridge vent installed. The drip edge is present.
All flashing is in good shape and installed correctly. The only type of flashing present on this gable roof is penetration type.
The service life of architectural shingles is between 25 to 30 years. They are thicker than a normal 3 tab who’s service life is 15-20 years.
Ladder Safety
In ladder safety there are several statistics concerning dangers. The type of ladders, ladder levels, and the use of a spectroscope. The most important tip is to use the correct ladder while using extreme caution. Before setting the ladder always inspect the whole ladder. The safest way to set a ladder is on a level surface. When a ladder is not safe a spectoscope is the safest way to inspect a roof. A spectoscope is a 28 foot telescope on a tri-pod pole. This allows you to take pictures of the roof without climbing a ladder.
Mastering Roof Inspection, Accessing the roof part 1
Roof safety is deciding on whether the roof is safe enough to walk on. Always inspect the roof before climbing on the roof. Risk tolerance, the pitch, and roofing boots are extremely important to pay attention too. Learning to relax on the roof will lower the risk of accidents. The pitch also depends on the type of roof. Roofing boots and shoes with high traction helps reduce accidents.
This is a hip to hip roof with box gutters. The roof covering is a dimensional shingles and granulated rolled rubber lining the box gutters. The roof, gutter, and drop tubes where installed recently. This roof should bring many years of dryness.
This was a roof with a plywood deck. There were three tab shingles that appeared to be near the end of their useful life. There was serious wear on the roof surface. There was significant grit missing on the roof surface. There was some moss that should be gently removed. We suggest retain a licensed roofing contractor to further inspect.
Essay by Mark Silliman, A CLOSER LOOK INSPECTION SERVICES, LLC.
Aluminum siding is common in the Northwest, especially in homes built from about 1940 to 1970. Aluminum siding is lightweight, sheds water and resists moisture penetration very well. It lost favor as a building material due to rising costs of materials and the energy it takes to manufacture the siding. When damaged by scratching or denting, aluminum siding is more difficult to repair. It can be painted, however, when it corrodes, the oxidation has to be removed and this is an expensive and labor intensive process. This type of siding can last for the life of the building, but other products should be considered when building homes corrently for economical ecological reasons.
This entry is about completing the 10 Steps to Performing a Roof Inspection course, and the important information it contained to safely and accurately inspect a roof’s structure, material, water draining techniques, and estimated lifetime of materials. There are obviously a lot of parts of a constructed roof system, but most importantly, the purpose of a roof is to shed water from the top of the structure efficiently, while preventing weather damage to the structure as a whole. One important step in not allowing water into the roofs interior construction is to properly flash all roof penetrations, which will keep the moisture from intruding into the structure. Proper drainage should also be installed, with gutters and downspouts collecting the water, as well as draining it far enough from the foundation so as not to cause any excessive build up of water at the drainage point.
The two articles I chose to review from the site’s library were Cement Substitutes and 10 Easy Ways to Save Money & Energy in Your Home. The article on cement substitutes was interesting, because I was not aware of the number of different building materials that are available during construction of a dwelling. One interesting material choice is incorporating “slag” into the cement mixture, which is a byproduct of producing iron and steel in blast furnaces. This byproduct is then cooled and ground into a fine powder, and adding it to the concrete mixture will strengthen it, and prevent several common problems found in a Portland cement mixture.
A few tips I will be using in my own home found in the second article are to replace some bulbs with CFLs, and also unplug chargers for laptops and cell phones. I was not aware that these chargers actually use energy when they’re plugged in, even if they’re not charging a device.
Good example of various roof edges and flashings in this shot. A couple of problems noted on this roof in regard to loose Fascia and shingles not extending onto the valley flashings far enough. The roof covering was less than two years old and the shingles and flashings were in good condition as such.
As always the training course, video and Ben’s comments have refreshed my understanding of the various types of roofs and roof coverings and sealing designs.
Adjustable steel columns.
This is the most common type of support post, found in my area, for supporting structural steel basement beams. In most cases the foot of the post is buried in the concrete poured to form the basement floor.
This does not allow an inspector to determine if a footing of the proper size has been placed below the post. During many inspections I find that the posts are not properly secured to the steel beam or I find that the basement has been wet over the years and the steel post has excessive corrosion at the base.
Attic Pull-down Ladders
Some of the biggest issues I find with these attic access devices are as follows.
Usually there is a lack of any vapour barrier or any weather stripping from the hatch cover to the ceiling allowing excessive amounts of moisture from the living space into the attic space. In addition there is usually a lack of insulation of any type over the stairs causing great heat loss. I find in some homes where these stairs are used that they are very old and in poor condition with faulty treads and or hinge arms.
I have attempted to attach a picture of a masonary chimney as well as a metal-bestos chimney. (Doesn’t appear it worked by I’ll keep going)
The picture shows step flashing as well as apron flashing on the masonry chimney. The flashing appears to be in good condition however it has been covered with a roofing mastic. This may have been due to a leaking issue ir simply the contractors method of installing flashing. This was noted in my inspection. This home had a cathederal ceiling and had no attic. There were no signs of leaking around the chimney in the interior of the home
Now that I have previewed the post, the picture does appear.
Thanks
I have read two articles in the library regarding roof inspections. Mastering Inspections part 1 and part 2. I do follow these guidelines. Typically I will only walk on some roofs, inspect some from a ladder and some from the ground only using binoculars. If I do walk on a roof it is usually around a 6/12 pitch and the shingles appear to be in “good” condition. I do this for my owne safety as well as any liability in damaging an older roof.
Sheathing attached with staples. The installation was prior to the adoption of the building codes. Based on the picture the sheathing is inadequately fastened. Unfortunately, this pattern existed in several locations, with areas that were uplifted.
Read the H-clip article. Good information. Thanks again for another great informative course.
