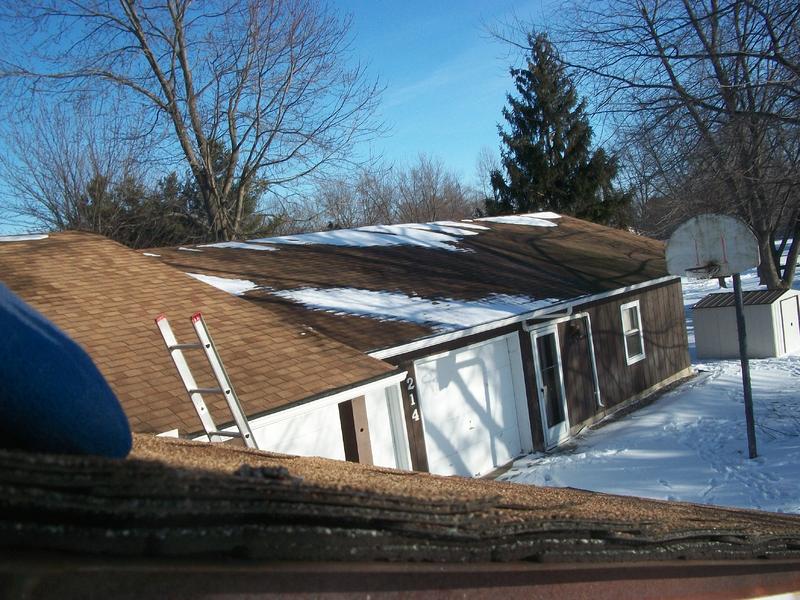What is the proper way of tying these beams into existing roof structure? The first pic shows the “great room” addition off the garage (door is entrance for addition). Second pic shows the interior beam. Last pic shows how they were braced/constructed into garage wall/gable.
Well, there is no beam pocket to keep the beam upright and it lacks a concentrated load path downward into the wall cavity and maybe below that.
Could that be decorative?
The problem looks like the builder tried to stick frame a roof without regard to the outward pressure that is being exerted on the exterior walls.
The beams were employed to help with the undersized 2x6 rafter span… so yes, they appear to be structural to me. There is a whole host of things wrong with this picture…recommend that a structural engineer evaluate same.
If the builder or homeowner screwed that up, you can rest assure there are other areas of the home which are also deficient.
Was this an addition by chance?
Jeff
Joshua, there is not aduaquate blocking or support for the beam in pic 3. There should be blocking along the sides to prevent it from leaning or twisting. I believe that’s what Larry is referring to as a beam pocket. you can see in the pic that the beam is already leaning. These exposed decorative beams are also strucural as they are supporting the span of the joist/ rafter combo of the cathedral ceiling. A big issue is the lack of support under these 4x12 beams at the wall. It looks like in the pic there is only one 2x4 under the beam supporting it on the knee wall, and then under the double top plate there is no support directlly under it. Should always have solid support under a beam, matching it’s width down to the slab. In this case two 2x4’s to match the width of the 4x12 beam.
I am assuming since the one beam you pictured is lacking all this that all three are, thus causing the issues seen in the sheetrock cracks.
It looks to me like the beam is structural, but isn’t carrying much of a load. The 2x6 rafters are only spanning about 8 feet, by the looks of the pic. That being said, as mentioned above, they are in need of a beam pocket(direct bearing underneath beam and along both sides from plate to roof frame). The issue is mainly that this will result in endless drywall cracks.


