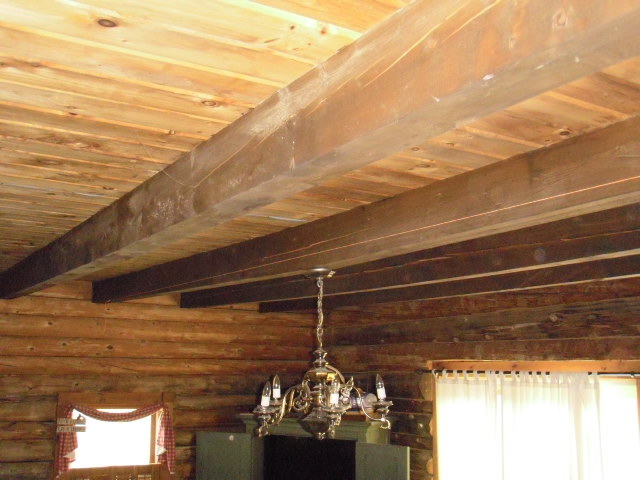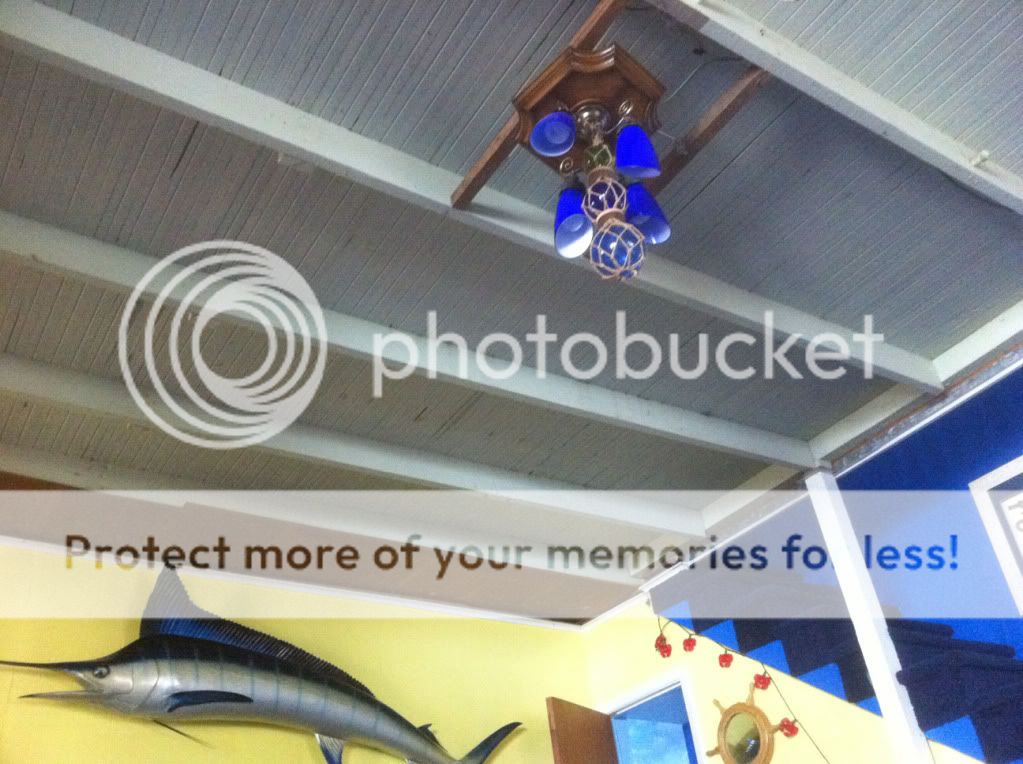I am not very well versed in structural support. We acquired a property recently with a second story addition and I tore down the ceiling tile and this is what was underneath. Above this ceiling is a bedroom and a closet. Is it supported ok? Should I worry about this falling down? Thank you.
What is holding the ends of those floor joist up. nails?
The look bowed and too widely spaced as well.
Bouncy floor above?
Sight down the edge of the joist to check for how bowed they are.
And where is the stair hand rail?
No this does not look right. It needs more support. I would call a qualified contractor over to take an up close look at it.
Ends of all joists should be supported or have a metal hanger. The spacing is too far. Span may exceed today’s standards.
Jack
The size and spacing of your floor joists are inadequate to support the design loads by today’s standards. Sagging and excessive deflection (noticeable bounce when walked upon) will be the most obvious issues with your floor.
Here is an article about that subject: http://www.oldhouseweb.com/how-to-advice/what-to-do-about-bouncy-floors.shtml
In many cases failure in a poorly designed floor or an over loaded floor will be at the connections. Your second picture, in my opinion, shows what is likely the weakest link in your floor system. The attachment of the floor joists to the beam as Michael mentioned.
You have two basic options: 1) Determine the maximum load capacity of your floor “as is” and live within that limit. 2) Determine what loads you want to put on the floor and design to support that loading.
Given your choice of options the engineering process is slightly different. But the common theme in both cases is follow the load path:
- Determine the load capacity of the subflooring.
- Check if the floor joist can hold up the combined weight of the subfloor and room loading.
- Check the connection at the end of the floor joist to see if it can adequately transfer the weight of the floor joist, subfloor and room loading to the beam.
- Check the beam to see if it can carry the loads being transferred from the floor joists.
- Check the columns to see if they can support the loads transfered to them from the beam.
- Finially check the foundation below the column to see if it can transmit the column loads to the soil without exceeding the soil’s capacity to support that load.
The capacity of the floor “as is” is based upon the weakest link in the load path from the subflooring to the ground. To upgrade to current standards you start at the subfloor and strengthen each component in the load path as needed to support the loads until you reach the ground.
This is probably more than you wanted to know but its important to look at structural problems as a system of interacting components and not make the mistake of focusing on only one component.
Jack with only the pics you are showing us, I would say NO that is totally incorrect as a matter of fact it is technically a safety hazard. The floor joists have no visible support? like joist hangers, bolts, on sitting on any bearing supports at all. They are also spaced far apart…etc… do yourself a favor and PAY a InterNACHI Inspector in your area for a real Inspection and get the full story. If someone built and concealed that floor, just think about what else is hidden…:shock:
Jim
Yes , you should worry about this falling down ! Too small of dimension lumber , over spanned , improperly supported at the ends . Recommend you call a qualified contractor .
While Randy’s earlier post is right on I do not think the corrections will be too terribley difficult. With out knowing the span dimensions I think it is obvious from the photographs that the joists are likely over spaced and over spanned. With that said and disregarding the load path too the foundation the floor support is a fairly simple calculation… if as you say the depicted joists are only supporting a sleeping room then the joists must be capable of supporting a live load of 30psf and a dead load of 20 psf or total load of 50psf. Now reference a lumber span table and adjust accordingly. As quoted in earlier posts these joists must also be supported at the ends with metal connectors. While these are readily available at home improvement stores you may opt for a fabricated red iron connector which would give the home a post and beam construction look rather than the forgot the connector retro-fit look
Did you get a pre-purchase inspection? If so, what was the observation and/or recommendation?
I believe he indicated this was hidden by a ceiling that he removed as in “tore down”.
I allways check the center area of floors if I can get there to see if the floor feels flexible
Wow! Might not fall down, but might start showing signs of failure at one point.
And it will fail big time if they decide to put a water bed up there. :)
Marcel your showing your age lol They use air, and foam now . lol Of course you and I know about water beds but some of the youngsters here may not what they are
They were kind of fun at first Wayne. :mrgreen:
LOl till they have leak
These pictures show what a water bed does to beams overspanned, framed the wrong way.
Cracked beam, sagging 2", look at the line I installed on the side of the beam.





How many girls did you have in that bed to make the beams bow like that?
The room above is not an ideal place to have a Weight Watchers meeting.
They do still use water. I have a water bed that uses tubes filled with water
Most comfortable bed I have ever slept on. Hopefully he doesnt have one of those … :shock:





