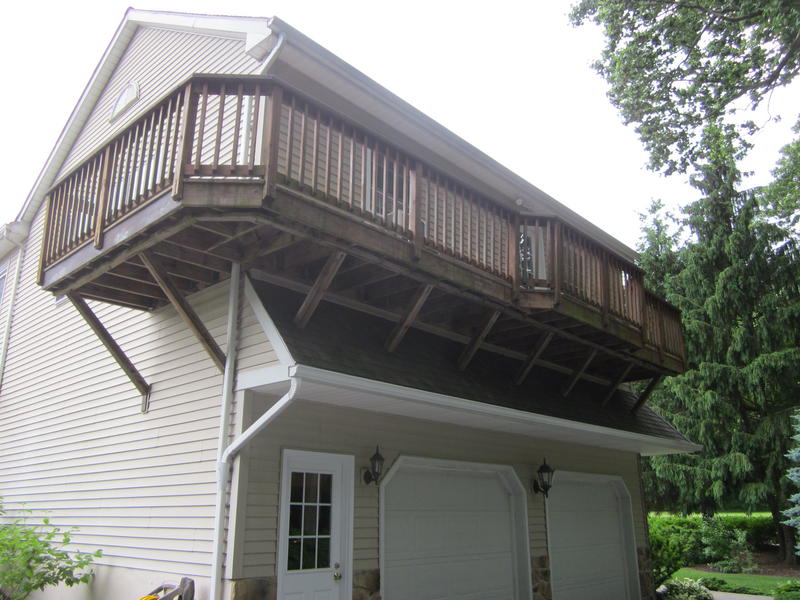An interesting installation.
1998 Build
How did you write it up?
That has “injury or death” written all over it. I would want to see the engineering approval and permits for it. Nice view of the driveway…what were they thinking?
There is no way that an Engineer would sign off on that work.
Was that on a brand new home and built that way by the builder?
Screams Homeowner special to me.
Would like to know the max. number of idiots (excuse me…people), at one time, that have braved it for a party?
Looks scary, and let’s say it failed. In what way would it fail? Would the ledger pull away from the structural framing? Probably not if it’s attached securely with 1/2"lags every 2’. Would the joists pull out of the hangers? Maybe, but not likely. The 4x4 diagonal braces are not going to bow and break under compression. I don’t see any sags in the roof where the 4x4 braces bear on the garage roof although that design depends to some extent on the framing design of the lower roof. Looks like the weakest point is where the braces and the strongback attach to the deck floor joists. Can’t really see that connection but it looks like brace tops are lagged into the joists and backed up by the strongback which is actually a pretty strong connection until decay really sets in.
The weakest point that I see (assuming the ledger is properly connected), is not the top connection of the support posts, but rather the bottom connection (or lack thereof). It appears they are just resting on top of the shingled overhang. They may be toenailed, but guess what that does. As soon as a leak sets in and rot that follows, there will be no more support. They may even be resting mid-span of any type of framing member in that overhang…not good.


