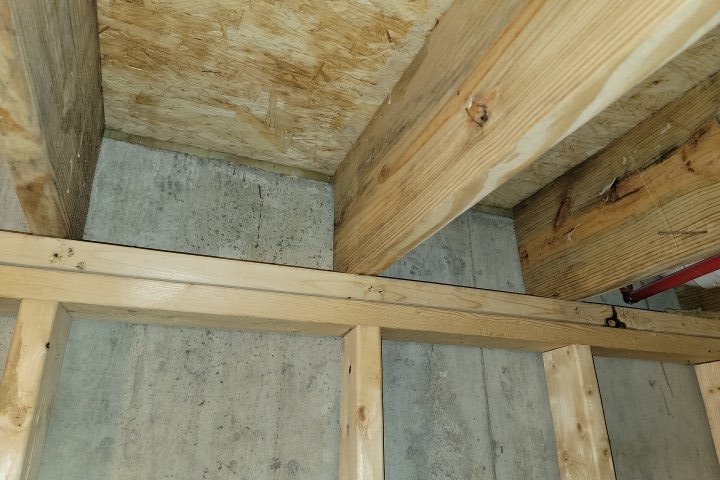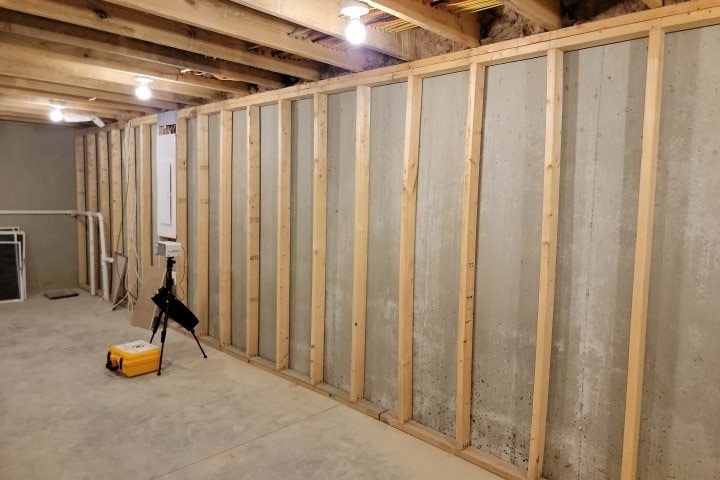I need some help. Floor joists at the perimeter of the basement are bearing on a 2x4 framed wall system on the North and South sides. As opposed to having the floor joists resting on a sill plate on top of foundation wall. I don’t see anything in the ICC section 50 2.6 that speaks directly to this installation. Check out the pictures. Has anyone seen this before? I know jurisdictions differ and I reached out to several inspectors in my area. No one has seen this before.
Non-issue (as shown, although that one or more studs looks a bit hinkey).
Platform framing. No different than building a second floor on top of the mainfloor.
Thanks for the quick response. Not a common installation in our area. Of course load-bearing calculations are beyond the scope of my inspection. Can you cite any building code with similar examples? ICC or other? Again, I appreciate the feedback!
No, but I’m sure someone else more versed in Codes can help you.
Although not necessarily ‘common’, it is not ‘uncommon’ either.
Are you concerned when the other end of the joists are resting on a bearing wall? What’s the difference?
Jeffrey, is this a common for system in your area?
Not JJ but…
It is not common in my area here in N. MI.
Even if a nonissue, because it’s atypical installation, unless you’re going to perform the calculation yourself (which you’re not allowed to do because you’d be practicing engineering) and be willing to defend it in court, I would advise my client to have it looked at by a SE. Supporting floor midspan with kneewall is one thing, supporting entire house/floor is very different.
Post needs more information. How many stories to home? Where does exterior wall bear (on foundation or basement floor joists). Most important is what do the plans say. Hard to believe all that concrete was poured in the wrong spot. If the floor joists bear on the foundation walls the whole house would be almost a foot higher.
It happens, I know of a case where the contractor messed up the setback (by several feet, not inches!) and had to repour a new stem wall. Big $$$
I believe that. He poured a new wall, he didn’t compound a problem by “building around” it.
Never seen that type of floor support and surely not typical for this area.
Only thing close to that I’ve seen is they provide a shelf in the wall to support the floor structure, with half the foundation width flush with the top of the floor. Even that is rarely seen. Not conventional nor economical.
Just my opinion on the matter.
Correct, however, repouring the foundation would cost a lot more than building 2x wall.
Remember, while a stem wall is supported by a footing, the 2x frame wall is sitting on a slab without proper footing.
I bet what happened is similar to what happened here.:
If it was a mistake then there are two mistakes. Foundation wall location and foundation height. That extra 8-10 inches of concrete (the foundation wall ends at the top of joists) for however many feet around the building is an expensive addition. Why pour the extra height?
I would have to see the engineering specs before I made a decision.
Yes, Marcel, I considered that. However, at best, unless designed to it would be sitting on “some” of the edge of the footing and not its center. Again, throwing off all calculations.
We can form theories and assumptions all day. What I’m really getting after it is this allowed per building code anywhere?
ICC section 502.6 is very unclear.
Granted, I can’t see the footer but that footer should extend out several inches past foundation wall. In theory a 2x4 framed wall will transfer vertical load directly to the footer.
I know we’re not Structural Engineers and load-bearing calculations are not part of the job but with all the other defects in this new construction I’m starting to question everything I see.
Common sense I would say there’s a chart somewhere indicating type of lumber dimensions excetera are needed when this type of your system is done. Obviously not needed when the load is transferred to a foundation wall.







