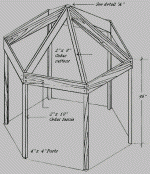I found this framing in a hip roof this AM. I do not now everything yet, so can some help me out? Is J. Haynes on the board?
I don’t see a problem. Is it the ridge supports that you don’t like?
Thanks, I am concern about the round connections.
In Canada, this would NOT be considered structurally sound.
The studs are sistered with angled cuts that don’t appear to be supporting anything, there’s enough nails up there to seal up the hole in the Titanic, and WTH are those octagonal shims supposed to be doing? Providing an easy means for the studs to slip off and poke through the roof covering when it collapses?
I’m not even going anywhere near the way the vent pipe has been supported.
Leonard,
That is why I asked. I have never seen anything like this, myself. House is 4 years old.
I have seen many types of props for hip roof framing before, but this one is an original. 
See it often here…
Well if you do Robert, why done in that fashion?
Personally I have only seen that style in light structures like a gazebo. Generally it has one point load in the middle so a round or octogon piece of plywood ties all rafter ends together and if a support post is needed it is nail or bracketed to the plywood.
The picture is all I can find of a Pentagon design.
It really caught my eye too the first time I saw it. Now it seams to be a common occurrence on newer construction. My guess is it provides more surface area support at joints to aide with construction.
Just seems like a weird way of doing it. But to each his own I guess. They should no longer be needed for support at this time though. Wondering why they were left in place. 
Hip roofs are not self supporting as believed years ago. The proof is all the old sagging ones we see. Those supports are needed, they just use the block to hide the joints above and help spread out the support post to all of the adjacent rafters. If nailed properly, its fine as is. If something happens to knock those loose the homeowner will have much more to worry about than just the roof.
All I can say Bruce, is that all and every Hip roof I framed over the years, did not need a ridge support.
If it is required, something else outside this picture is causing the need for those supports.
One should be able to identify whether or not they are required to prevent sagging during the the inspection, if not, recommend a qualified Framing Contractor or an Architect to determine.
I have seen plenty of old homes with hip roofs and dormers without sag in this area. No props for the ridges. 
Here too Marcel! If built correctly the structure is supported by the Jack rafters and hip that spread the forces along the ridge to two points loads.
I agree with Marcel a simple hip up to a certain span is usually self-supporting. Current roof designs are no longer simple, but are broken up with multiple gables coming off in all directions. I-joists & LVL hips are sometimes used to get longer spans than you could with lumber. Wind design requirements have also become tougher in current codes. For all these reasons it’s easier to design a hip roof using beams and support posts then designing a self-supporting hip roof.
Check out this article to see some of the rafter and hip details for a small but complicated self-supporting hip roof without ceiling joists. http://www.mvconstruction.com/roof_article.pdf
That Cathedral hip looks pretty complicated. Thanks for the file Randy.
It may have been something the builder added for strength but was not necessary. I have never seen that in my area but considering you say it’s 4 years old? you should be able to eliminate any “hooky repair techniques” from a home owner when trying to analyze it.
About 5 years ago I was called on my bracing of a irregular hip roof (10/12 and 12/12 coming together) by the AHJ… I just did a T-post under the ridge board and busted the span of the hips to a load point that followed same to interior footings…AHJ said that all points where the hip and ridge come together must be supported and advised me to do it the same way in your picture… I asked him to show it to me in the IBC of which he said he would get back with me on…however until then if I wanted to move on to the next phase I had to do it his way.
The problem I have is that by creating the octagonal or hexagonal disk for a hip that truly does need additional support…your putting undue pressure on the edges of the flat support disk of which can then crack.
(I simply did a stacked trapezoid pyramid of which he signed off on)
An engineer I work with closely said that in regards to hips being self supporting it simply depends on the design… in general the greater the pitch the more stable the hip.
I am sure there is some sort of ratio of length and width in relation to the pitch of the roof that determines what truly needs to be supported.
The purlins by the way are not properly built / braced if the horizontal member is not the same size of the rafters they are supporting… I usually do an L brace purlins with t-post at 4 ft on center (all my joints are tight) and again all my braces transfer to load points to a proper footing in the crawl or slab.
