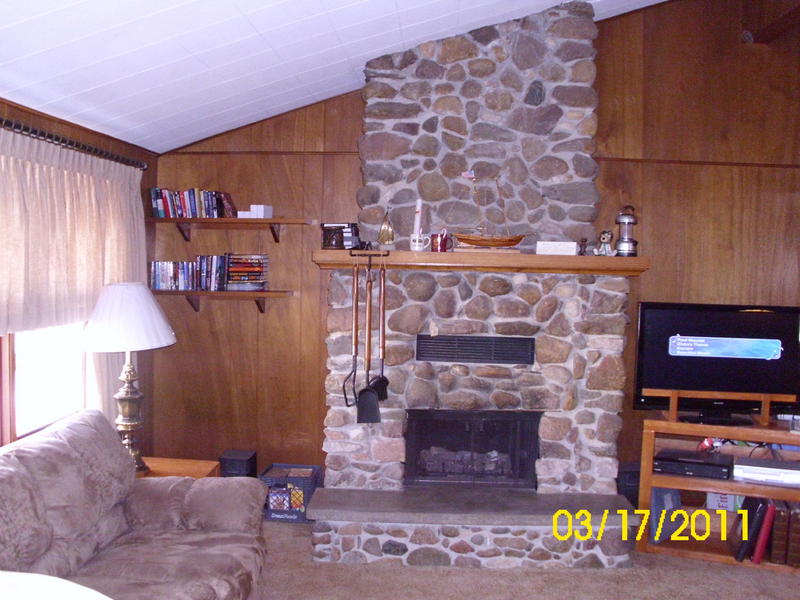1960 Custom Build. All original to build. What say you… (if anything)???
Basement home by chance? Love the wood gussets… old school.
Yes it is, and yes it is! 
Asbestos tiles most likely. Tell them to leave them alone and if they feel the need to have new flooring, cover with new laminate or carpet.
Yes, most likely. 9" x 9" tiles.
Exactly what I told him.
Next…
(PS… you’re not a newbie)! ![]()
Can’t see much in the first pic besides the casing missing around the door across the hallway. Ceiling tiles look slightly buckled. The door in the room looks like it was subject to moisture, but it could just be the staining applied to the door.
The second picture looks like a basement floor that might be made with asbestos, due to the aligatoring, but could just be the tile pattern. There appears to be effloresence coming up through the slab probably due to lack of vapor barrier underneath, and age of the home.
The 3rd pic of the attic appears to be lacking insulation. You can see in the pic that the ceiling joist is slightly exposed. The gussets are insufficiently nailed, and fabricated on site, or a quick fix. Some gussets are missing. The back wall has pink insulation on it that appears to have a black substance on it, either mold or dirt from air infiltration. Its a really poor job, I would call it out. But whats the most puzzling is what appears to be concrete above the pink insulation. It almost makes me want to believe its a crawlspace. But the joist not fully covered is throwing me of a little.
Possible asbestos in the ceiling tiles, floor adheasive and vermiculite insulation in attic.
Recommend having them tested by a qualified testing company. Recommend not disturbing them until results of test are returned.
Ooohhhhhhh… soooo close !!!
Let’s just say, at this point in time, I’m not so concerned with the “adhesive” itself… ![]()
Jeffery
The ceiling and floors were visible to the client and unless I suspected a structural or some other hidden problem I would just comment on the general condition. On the trusses I would document the existence of homemade trusses and if no visible sagging or defects were found just leave it at that. If the client was not present I might go into more detail or provide more photos on the readily visible defects. A picture may be worth a 1000 words but having the client there is worth a 1000 pictures.
All good points.
Yes, the ceilings and floors were visible, but, without supplying the additional information about a “potential” hazard, I would have been remiss in my duties. Most of the ceiling tiles were in excellant condition, but, they still needed to be noted.
The 9" x 9" floor tiles were chipped in some locations, and many of them were lifting from the slab. They still needed to be noted for their “potential” hazard.
The existance of “on-site” built trusses are not an issue to me. They had no structural defects of major concern. A few missing gussets in places but a simple repair to solve. The other “potential” issue in the attic, and again in the garage attic, and the boat/RV garage attic, needed to be noted.
Yes, the client and his agent were at the inspection. I thoroughly explained the “potential” risks involved, and answered their concerns about the “potential” issues. The concerns and links to information were included in the report, as always, whenever these “potential” issue are discovered, which is very often in my area.
Now… my objective of this thread was to help educate the many newer inspectors that have become a part of this MB recently. I often see one of these “potential” issues in a home. Sometimes two. Very rarely three in the same home!!!
I want to acknowledge that David Hays did ‘technically’ provide the correct answer, but in reality, missed (or mis-stated) a common issue. Even though the flooring adhesive also has the “potential” to contain asbestos, at this point, it was failing and is adhered to the tiles, and is of little concern, when looking at the whole picture.
Just refer to it as “fire resistant construction materials.” 
LMAO :twisted::twisted::twisted:
Hey Barry,
Similar, but not the same. Even so, if it was identical, and not laid until 1968, it would have the same “potential” issue, and it would have been noted in the report.
That may very well have been a real consideration when this home was built, as virtually all the main floor and basement was finished with solid wood paneling/boards/trim. ![]()
Thanks Jeff.
Looks like the set for the “70s Show”. I remember when everyone was installing wood paneling and faux (styroform) ceiling beams. Still occasionally find one in “pristine” condition and the sellers thinking it is “fine” looking.
Bump.
Any other comments? Anyone?
With all that panelling would you mention the ureiha fermeldahyde in the glue from back then. I don’t think it’s an issue after all these years though. Just taking a shot at it.









