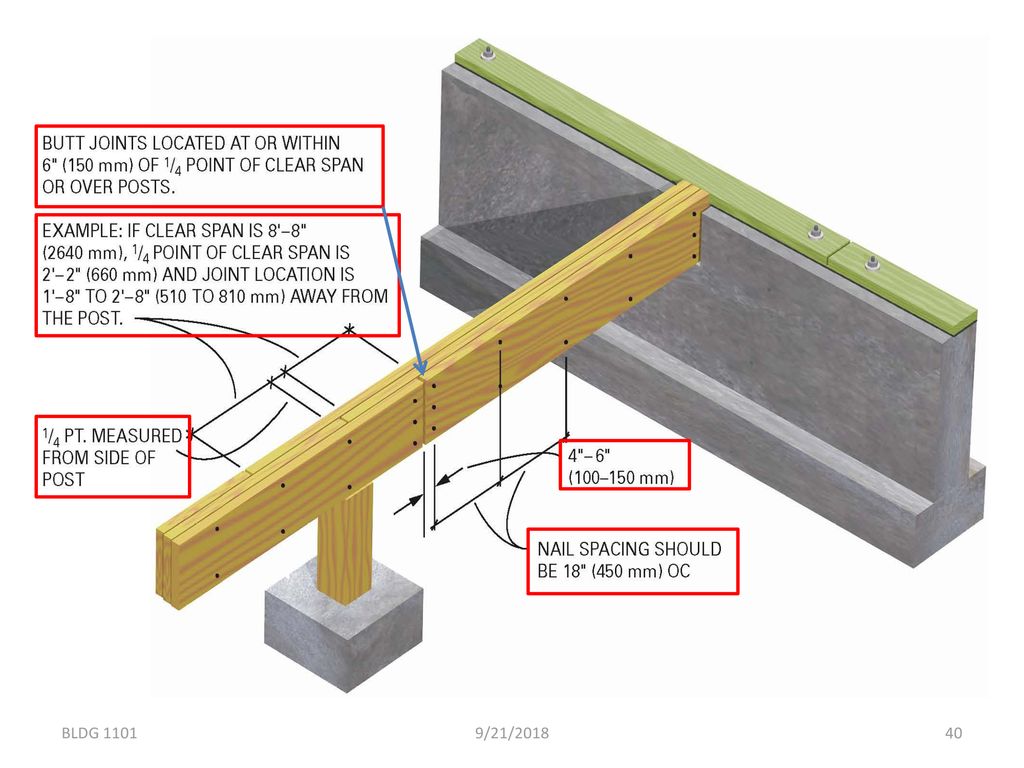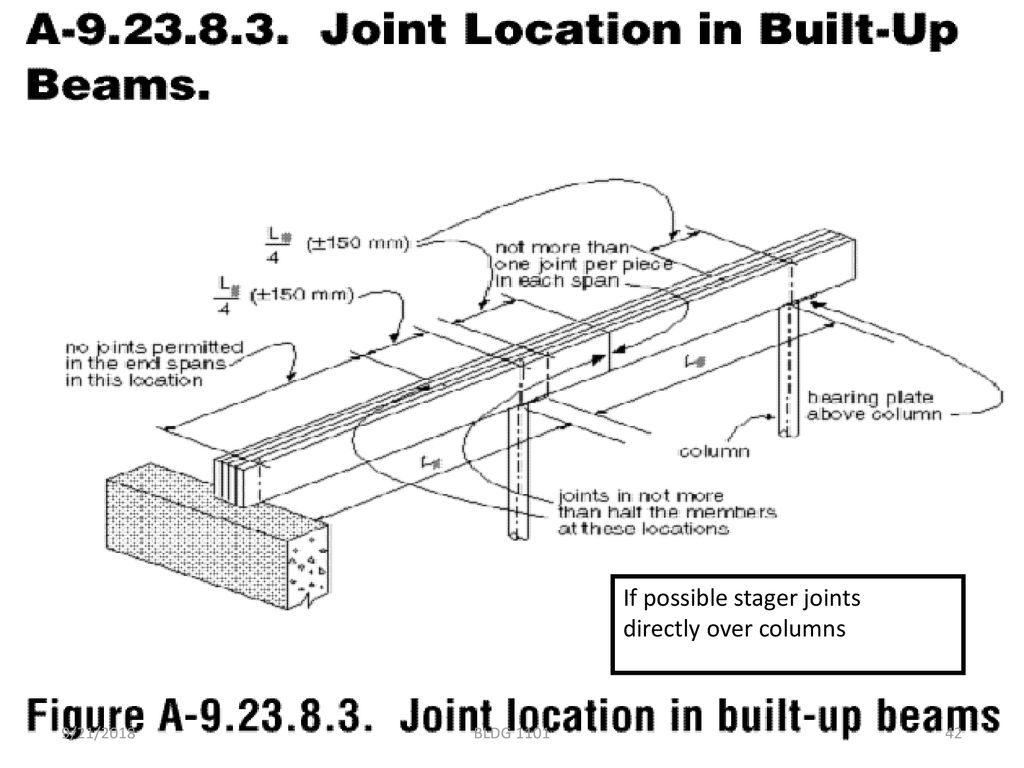Attached is a free graphic showing loss in cross section due to beam splices not over columns.
Another great graphic!
Thanks, Randy! 
I find this and call it out in new construction. What would the remedy be?
Depends on the loading and span length. In some cases sistering additional full length joists might work, splicing on a steel plate or adding another column.
Thanks - it is never fun telling an owner/builder that they screwed up. Like not proper nailing on a 4 ply truss. (no middle nailing)
Randy, looks like a 3 ply beam in illustration- I’m sure you would agree that in some cases would be fine, depending on size of beam and span especially if it had ply and glue in between members.
Randy, wouldn’t plywood and glue also be a good remedy, I would think.
Don’t see much in the way of ply or built up beams like that here, literally ever.
I’m assuming the defect is the distance between staggers at inner and outer material or should individual members be continuous or is there a required stagger?
When folks have incorrectly notched or otherwise reduced beams/members etc, replacement, an additional member nailed per detail or a steel plate per a detail by others is common.
All splices should be over the support posts.
Randy, you can’t have all splices on columns can you?
Are these slides below all wrong?
Others may like to browse through all 72 of these slides here;
Your reference would be similar to my understanding Marcel, span divided by X and joints at prescribed locations, but I don’t have much experience with such. I’d have to look if it’s a code thing here in CA but I see just about 0% of beams being that of built up. For a lot of stick built construction, Paralam PSLs are super common where covered / behind WRB and either steel or good ole dimensional lumber for decks/covers or where exposed. Having seen enough water damage, I’ve asked design pros to incorporate some statement about moisture damage or allow for dimensional lumber in moisture prone locations… most won’t, and I’ll put something in writing to customer (above windows or where a PSL may be at outer / exterior at base of a structure).
Hope you’re doing well 
As they say Tim, Living the dream and sleeping late. LOL
Hope you have been well as well.
Marcel, I have seen Canadian codes that provide splicing details for continuous built-up beams. I have not seen any in the US IRC codes other than the generic statement in Section 301 that requires an engineering design for items that are outside the code. There may be individual towns that have developed their own beam splice requirements based on engineering design, similar to what you posted. So technically multi-ply wood beams can have splices other than over the supports, if there were designed. So my graphic should have a disclaimer stating “splices should occur over the supports, unless approved by local building codes.”
Thanks Randy.



