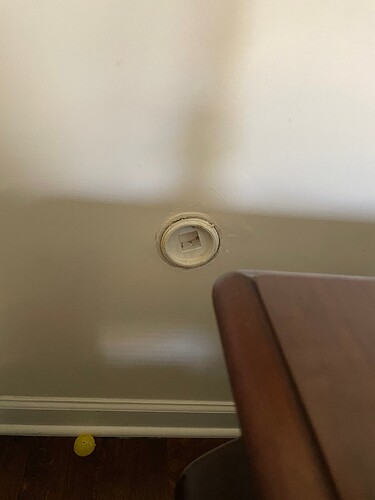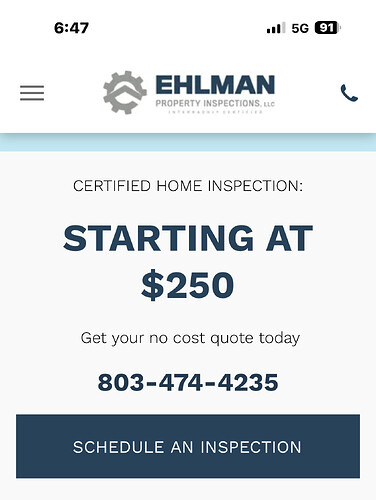I wasn’t sure if this was interior or plumbing. There is a plumbing clean out in the living room. What would be the best way to handle this. in report: “For your information this is a plumbing clean out. This is not a defect purely cosmetic”
Why comment? If I did comment it would be for information purposes.
One sanitary sewer clean-out is located in the living room. Lateral clean-outs are located in the front yard. This is for your information.
IMO no comment needed.
I would be happy that they left access to it.
I’ve seen some that drywalled right over it. Cosmetic problem fixed, until you have a back-up. ![]()
Write what you see.
I would comment as informational. I wouldn’t be definitive about it unless it was opened and confirmed. Something like that would make a nifty wall safe. ![]()
Evening, Chris.
Never seen an exposed inverted vertical drain waste pipe clean out plug on a living room ceiling, ever. As well what appears to be a steel column to support structural flooring beam loads in such close proximity.
Interior or Plumbing?
Lets stick with Plumbing for now.
What upstairs “restroom,” “washroom,” “toilet,” and "lavatory, laundryroom is within close proximity?
5.4.4 Cleanouts for (Concealed Piping)
Cleanouts for concealed piping in finished walls or ceilings shall be accessible through access doors or cover plates which provide clearance for removal of the cleanout plug and insertion of the drain cleaning equipment.
Observation: Inverted Vertical waste drainpipe clean out plug exposed on the living room ceiling. Missing access door or cover plate to conceal the waste plumbing cleanout plug and waste pipe.
What photo are you looking at?
Missing the clean-out cover!
This is the wall not the ceiling.
I will write it up as informational. Only reason to comment is that is because it is so noticeable especially once the furniture is moved I don’t want the client to think this was something I missed. Or something that they wish they would have known about.
Evening, Chris.
Never seen an exposed inverted vertical drain waste pipe clean out plug on a living room wall, ever.
Interior or Plumbing?
Lets stick with Plumbing for now.
1: The clean out plug is deficiently installed. It is inverted.
2: The wall assembly, framing and wall board, do not allow for the waste plumbing pipe and clean out plug to be hidden and accessed.
What downstream “restroom,” “washroom,” “toilet,” and "lavatory, laundryroom is within close proximity?
5.4.4 Cleanouts for (Concealed Piping)
Cleanouts for concealed piping in finished walls or ceilings shall be accessible through access doors or cover plates which provide clearance for removal of the cleanout plug and insertion of the drain cleaning equipment.
Observation: Inverted Vertical waste drainpipe clean out plug exposed on the living room wall. Missing access door or cover plate to conceal the waste plumbing cleanout plug and waste pipe."
Recommend a licensed plumbing contractor property assemble an access and door or cover to conceal the plumbing clean out plug and piping.
Act upon any recommendations therein.
I think what Robert is trying to tell you is that he thinks your picture is poorly lit, poorly focused, composed from a bad vantage angle and you should think about taking some photography lessons and aquire some equipment such as lighting to greatly improve the quality of your reports.
The home inspection report is the work product that we deliver to our customers. If you include crappy photos in your report it will reflect awfully on your competence as an inspector and you will have a hell of a time convincing anyone that you know what you are doing.
Next let’s fix your narrative. A clear narrative is essential to your reporting.
There are three components that you should strive to include in any narrative.
- state the issue
- describe the ramifications
- recommend a course of of action.
For example:
“A sewer cleanout cap was visible next to the wooden end table on the left side of the living room by the fire place. This is an odd place to install a sewer cleanout and may be considered by some people to be an eye sore. I did not remove the cap to verify that the pipe system is clean inside or in fact if the cap is easily removed because doing so is beyond the scope of a standard home inspection. If the presence of a sewer cleanout in the living room bothers you, consider having it relocated to another location by a licensed plumbing contractor.”
Or something like that
First Go Tigers. I got my mechanical engineering degree from there too. Second. Just curious. Are all your statements that specific? If so how long does it take you to write reports?
This is great information thank you.
Thank you, Bert.
I tread lightly on threads now.
The image certainly appeared focused vertically, looking up, not horizontally - laterally at the wall.
The subjects angle of orientation should have been taken further back to include pictures, furniture, and distinguishable flooring.
Just saying.
Hi Christopher,
No, they are not all so long, but sometimes they are longer.
My average report is 60 pages.
A complete narrative of each issue reduces calls from customers after the report is delivered.
You are quite welcome, Chris.
If your question, “How long does it take for you to write reports?” was at me.
I typically/usually/normally took 4.5 plus hours to write a 80 page report. I have spent as much as 10 plus hours reporting condition on older homes. Hours did not change from when I started. The detail certainly did. At the beginning I wrote 35 page reports. I ended writing 100 page detailed reports.
Hope that helps.
On average I spend about 3 hours on site, then I spend another 1 hour or so at home at my work station to add locations and specifics to my narratives and upload my drone pictures, 360 degree pictures, and if applicable, sewer scope video(s). Sometimes it takes more than a couple hours at home for certain houses.
So I’m probably spending 4 plus hours per house on the reporting. I also review each inspection with the buyers. I do this in-person if they attend the inspection. If they want to review on the phone I will send the report first, then call to go thru the report together.
Aiken SC is not so far from Knoxville. If you would like to visit Knoxville and ride along on a couple inspections I can share my system with you and we can give each other advice and share our trade secrets with each other. I have a few ideas how you can boost your starting price and average inspection price and make a lot more money. I start at $450 for a small condo under 1000 sqft and average $820 for a single family home. TN and SC should be similar economically.


