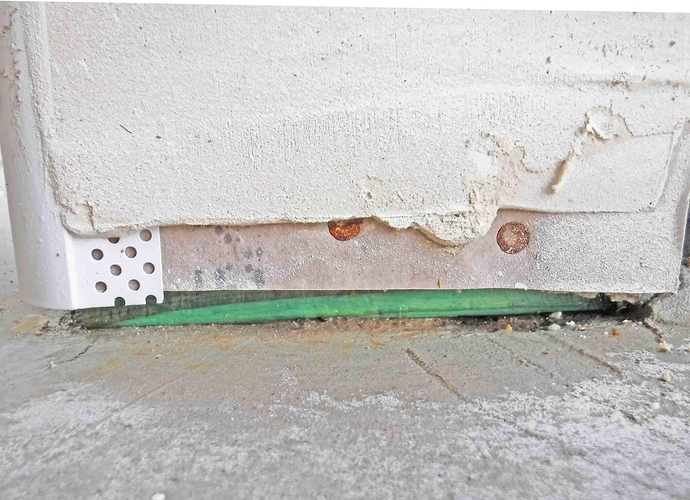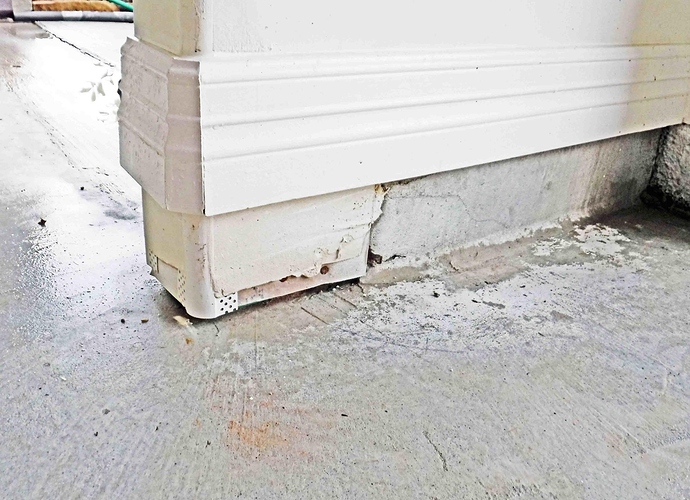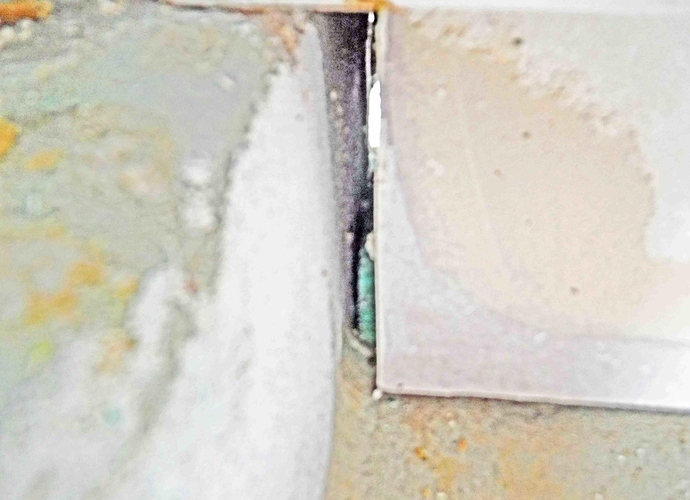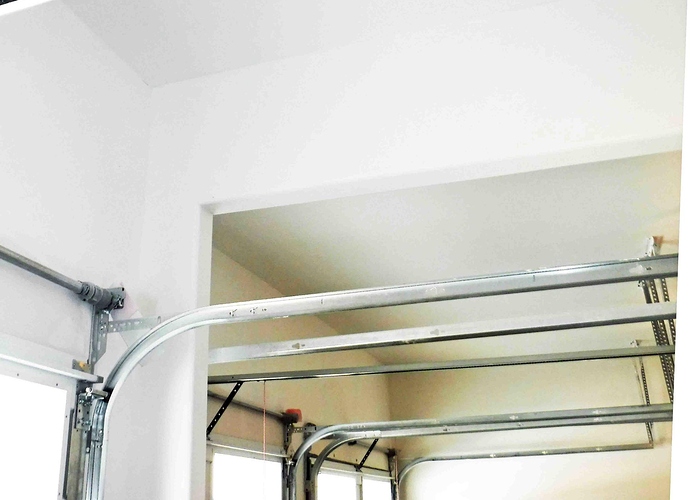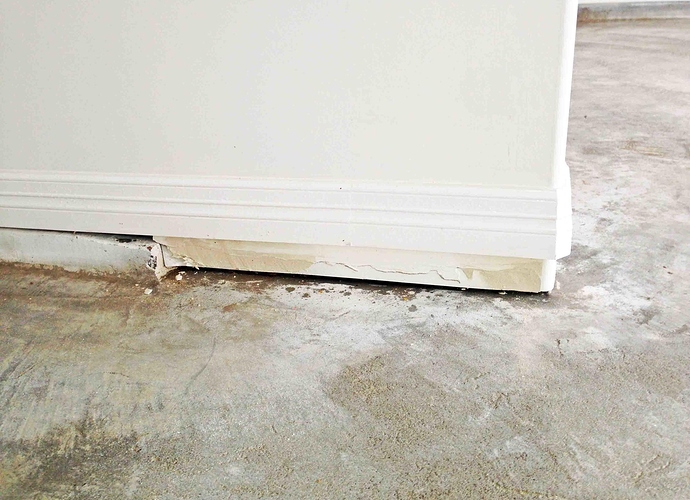Fellow Inspectors…,
I would greatly appreciate some input, suggestions and possible code references regarding the below listed issue. I performed the final home inspection on a large home with a 3-bay tandem garage, with 3 separate garage doors. On the ceiling of the garage there was obviously an extremely large and critical load bearing beam extending from the front of the structure ‘basically’ between 2 of the garage doors and extending ‘basically’ to the back of the garage. However, obviously something went wrong during construction (foundation error, the major beam was possibly too short, or other). For whatever reason, at both the front of the garage and at the back of the garage the framers ‘added’ 8-inch long and 24-inch long ‘extension walls’ with the sill plates placed directly on the ‘floor’ of the garage. It is reasonably apparent that all of the load from the beam rests on studs and the sill plates on the actual ‘garage floor’. Obviously, this raises numerous questions regarding structural integrity and numerous possible code violations. I am currently compiling a list of all of the known code violations as well as the ‘possible’ code violations that are not visible or provable at this time, without the assistance of a structural engineer.
-Just ‘some’ of the issues, possible issues and code violations I will most likely list, are as follows (but in a properly worded manner):
-There ‘may’ not be a structural foundation under each end of the beam where the sill plates bear directly on the garage floor (if the foundation is only 4-inches deep in that area).
-On the front wall extension, which is a portion of the exterior wall structure, the anchor bolts ‘may’ not extend 7-inches into the foundation, if the foundation depth is only 4 inches. Additionally, the front sill plate ‘may’ only be secured to the foundation with concrete nails.
-The sill plate bears directly on the garage floor,
-Both extension walls ‘may’ not be a ‘continuous’ wall structure with the other portion of the walls.
-The drywall should not extend down to the floor level of the garage.
-Various wind speed and wind uplift requirements, most likely not met.
-Refer the issue back to the Engineer of Record and/or a third-party, independent Highly Competent Licensed Structural Engineer.
-More possible issues that I cannot list right now, because I want to get this issue posted to the forum ASAP.
This 4,000 sq ft house has a huge number of critical framing issues in the attic, which makes me question the ‘unknowns’ of the garage situation even more.
I will attach at least one, and possibly several photos of the structure. **Any and all input, suggestions, disagreement or code references would be greatly appreciated. **(I normally spend long hours researching issues and code references, however I have over 2 hours of voice notes from this residence and over 600 photos, and the short timeframe to have this massive report complete…)
I would greatly appreciate any responses ASAP.
Thank you for your assistance in advance, Rodney
