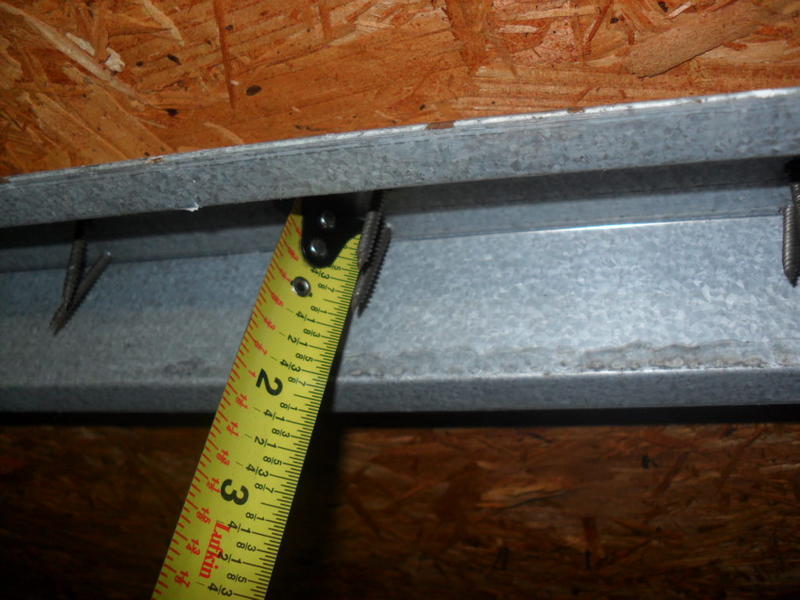Did a house yesterday that was a “kit House”. 100% metal walls, rafters, etc. My question lies in regards to the wind mitigation and the truss to wall connection, how should this be rated? Anyone else ran across this and had any luck? The owner/builder states the home is rated for 150MPH wind load, which I am waiting on certification papers to verify.
I to would love to know what you all think. Steve since it is a kit house maybe the manufacturer or the folks who sold it would have the drawings and engineering info. They then should have the NOA’s and such.
Don’t know about down there, but up here it’s nothing but a fancy manufactured home, and would pay through the nose for insurance. One little “puff” and it’s G-O-N-E !!!
I am waiting to see what type of engineering documentation it has with it. Apparently he could get different kits with different wind loads. It certainly is not the norm. And as with all home owner built homes… it scares me.
Where is this? There are several of these homes just north of Hillsborough blvd near the turnpike.
I would guess you would have to get the specs from the build and then…it will be up to the underwriter.![]()
Looks to me like it meets the definition of a clip to me…
Only issue might be the word “nails”. Would have to prove whatever is attaching those is equivalent the the strength of a nail…
Provide the specs, fill out the form per the specs, it’s any system that provides the required uplift, if COed by the AHJ and you provide the required specs and observed the installation per specs you should be good to go.
For the roof to wall system I would think this could be marked as structural. It looks like the “roof to wall” system is bolted. Or it could be marked as “other”
For the deck fasteners they should be screws no?
Just WTF will it take to get new ppl to set up with their info., esp. LOCATION?!?
You tell me, not that I am “new”. I have checked and my info is all there on the profile page but does not show up on the MB. I’d love to know.
This home has no wind mitigation credits because roof to rafters attachment.
Answer in the question. I would not be a bit surprised that the insurance underwriter (being so well versed in construction) will accept this as a valid installation. The SIGNED AND SEALED engineering docs. should be acceptable and should have been delivered to the owner.
Keep us informed please.
I think the underwriter would have accepted the RTW as a clip, and the RDA as 8d equivalent (spacing unknown without photo), even without engineering docs. This thread is a year and half old.
Please cite your source
That a very polite way of asking what wtf are you smoking?
I did not realize it was an old thread till later. Probably won’t ever get an answer.:mrgreen:
Meeker answered the question, you need docs from the designer
You can get the Residential Steel Framing Manual (for architects, engineers and builders) from the American Iron and Steel Institut.
For having worked in Florida many years as a light steel gauge framer, I can tell you that none of that on the pics would meet wind uplift code requirements.
As a builder, I believe that the insurer (especially if it’s our beloved Citizens!) is going to consider this a “mobile home”, therefore no wind credits. The owner could argue the fact with all the proper engineering docs, as this has to have had sufficient engineering to be allowed in our state to begin with, but unfortunately “they” make the rules and have the final say. ;(


