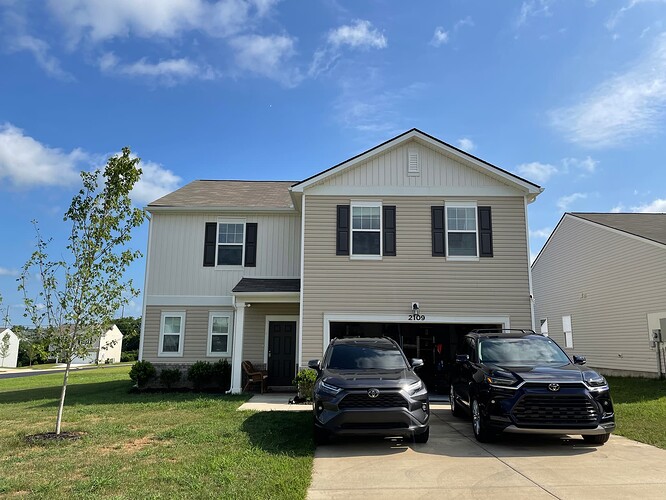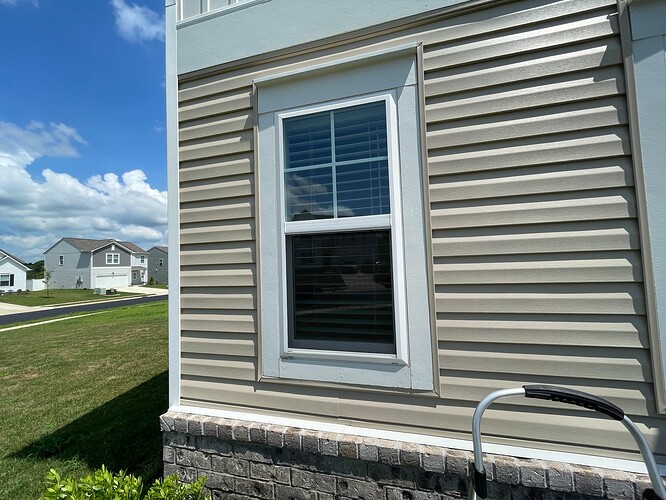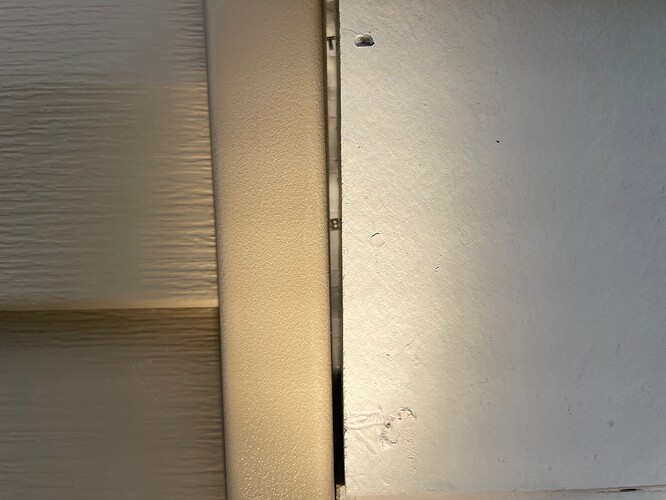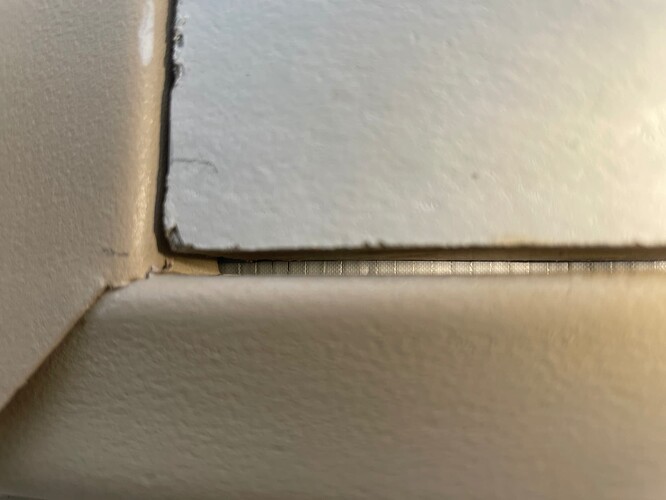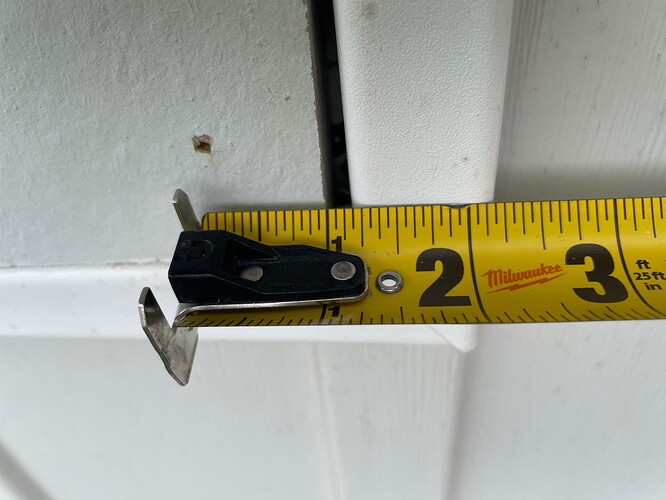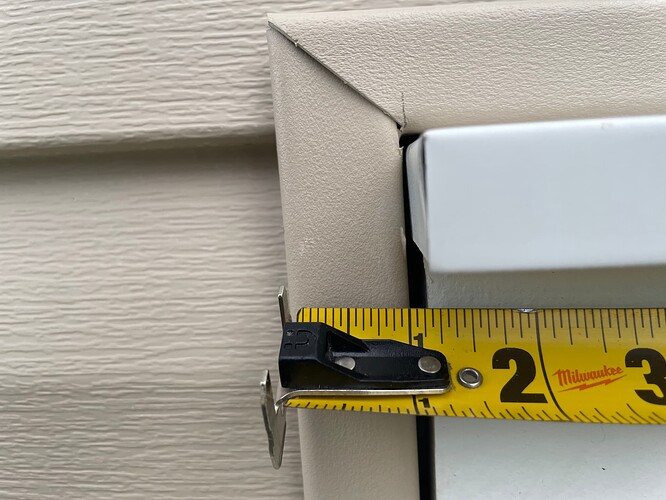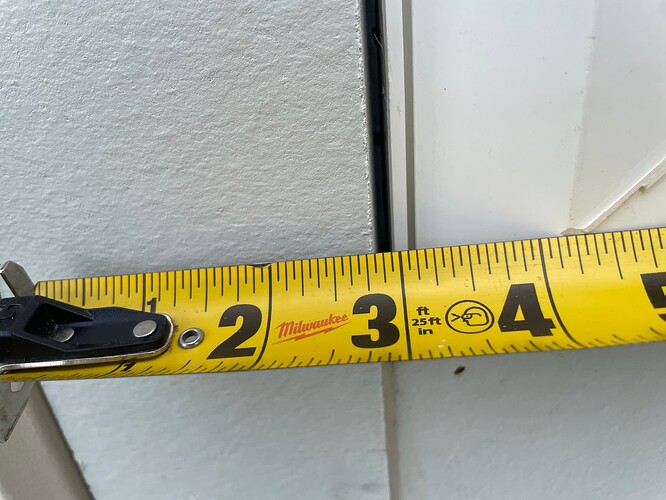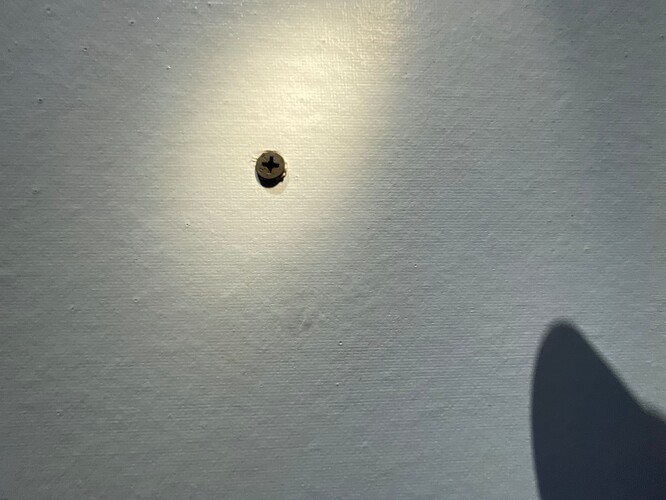Hey guys, I’m inspector in Tennessee. I came across an unusual situation in our area on an 11 month warranty inspection. I will be doing multiple homes in this subdivision (this is the first one). All of the homes exteriors are similar throughout the subdivision. I have two items I wanted other inspector’s opinions on.
- I found an atypical installation for our area. The whole home is vinyl siding. Then the builder used hardie fiber cement trim to trim out the front windows and then put vinyl J-channel around the trim out. The builder did have a Z-flashing overhang installed above each window. The issue I have is there are gaps between the hardie trim and the window and the hardie trim and the J channel. Some of these gaps range from nothing to 2/8 of an inch. I can see the house wrap. It seems to me that you will get more water penetration behind the exterior cladding than normal. I know that vinyl siding is not waterproof cladding, but I don’t like to exacerbating the situation. Now we are depending on the builder correctly house wrapping and flashing each window perfectly. This type install to me is asking for leaks. I have been doing research and I cannot find any installation guides involving Hardie HZ10 trim and vinyl siding combinations. Let me know if I’m missing calling out a need for additional flashing or anything else.
I was thinking of putting the following as a narrative in my report:
The fiber cement board trim at the front windows had multiple areas between the vinyl siding and window where significant gaps were observed. The house wrap in these areas could be seen. These areas are susceptible to increased water penetration. Any imperfections in the house wrap and/or flashing could lead to water penetration into the structure and cause damage. Recommend a licensed siding contractor further evaluate and repair as necessary using the manufacturers recommendations for installation.
2.On the same house, they used a Hardie HZ10 smooth panel board to mount the electrical service. They fastened the board with screws that have PT on the head. The best I can determine these are self tapping screws (but I’m not 100% confident on that). All of the screws are slightly under driven and unsealed. I did do research on what hardy recommends for this flat panel and it is nails, unless attaching to steel studs. Other sources say screws are allowed on these panels. So I am not sure if the correct fasteners were used. Let me know anyone knows. They also are missing the Z flashing at the top and bottom of the panel.
I was going to put the following as a narrative in my report:
The fiber cement panel board attached to the right side of the home was missing the Z-flashing at the top and bottom. This flashing is used to prevent water intrusion. The inspector also observed raised and unsealed fasteners attaching the panel to the home. Recommend a qualified siding contractor evaluate and make the necessary repairs following manufacturers instructions.
Let me know what you guys think. Thank you.
