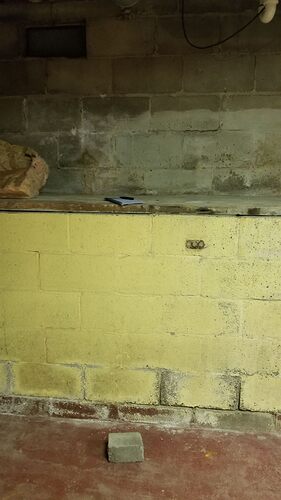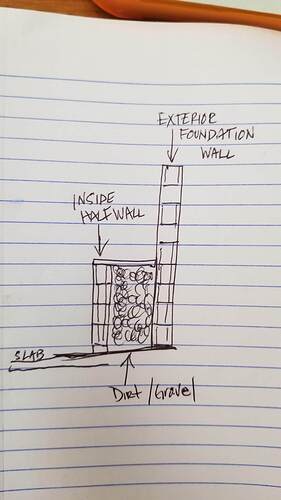I have not seen a foundation wall like this before. Can anyone shed light on what is up with the double layer of blocks? This house was supposedly built in 1956. All other houses I have seen of that age are the standard block walls.
Most likely the lower half was added later to reinforce the below-ground section of the original wall, that was bowling in from soil pressure.
I see this often. Typically in dug out crawlspaces to create a stand-up space. I would not be surprised if it was also part of original construction in some instances. It is pretty smart.
Also, as @ccurrins mentions, I also think it may be used for reinforcement/repair in some cases.
If that were the case here? there must be a lot of foundation showing above grade.
There is not a lot showing above grade, and it is not throughout the whole basement.
Here is a recent one. Portions of the dug-out section were some distance from the foundation wall…wing section. And another section was right along the foundation wall.
Think this may be the case in this instance. Its only on two walls.
Interesting. Thank you for the help. I do not think that is the case here because it is only on sections of two walls.
In my area that’s usually what it is, reinforcing an old foundation wall. But usually when I see this it’s with brick foundations, there’s a few towns with old homes that have brick foundations, and like in your case it’ll just be one or two walls.
Sometimes they use CMU’s and sometimes they pour concrete, along the bottom half.
Thank you very kindly!!
Nice find!
Exactly what I see semi-frequently in crawls change to basements
I have seen that recently, in a commercial building, 3350 SF built in 1905 as a “PayLess Store” which was a chain of 5 & dime stores (not the current shoe store chain). The below grade style appeared similar to your photos. Same basic structure as in your drawing, but no CMUs were used. It used stacked layers of 12" thick concrete in 18" lifts. Only one end (about 1/3) of the crawlspace was dug out to form a basement. After careful examination, we determined that it was built that way in 1905. It took some investigation to figure that out, as at first I thought it was an addition. It was used as an inventory storage area.
And another “oddity” about the building: The above ground walls were made in “double-brick”, using fired brick with an air cavity. The walls are super effective insulation. So good, the occupants were not even aware that one of the two HVACs was not operational.
I read all the commits and one thing is missing, the question WHY “was” this type of design used? Mainly, back in the day, for example 1905, they used materials that were available to them and this is the design they used, why, lack of rebar. Now days we have rebar available, back then, this was the way things were to help keep the main foundation from moving. This was their way to battle again the soils, and it worked. Then yes, let’s say you have a foundation that is coming inward, then they would install that little wall as well and or for a dug out basement. It’s all about design and Money at the time. Some homes around the War that was built as well–no rebar, steel again hard to come by and you didn’t need to be an engineer to pour a foundation to support your main foundation.
Anyway, this is my experience talking to Engineers. It’s the least expensive to support something–retaining wall.
Denver homes, homes around the Zoo have this and older neighborhoods
Jim
It could be that the foundation was too long for the size wall built and there were supporting columns / cheek walls built to strengthen the wall on the lower section . So not to have 2 or 3 cheek walls showing , the built the knee wall to entire length of the house to cover them .
Only an Opinion .
This is common in older/century homes in Minnesota.
Basically, it is reinforcement that is usually added at a later date to help support the original ‘dirt’ grade ‘Angle of Repose’ in a “dug-out” basement.
Google: “Bench Footing”




