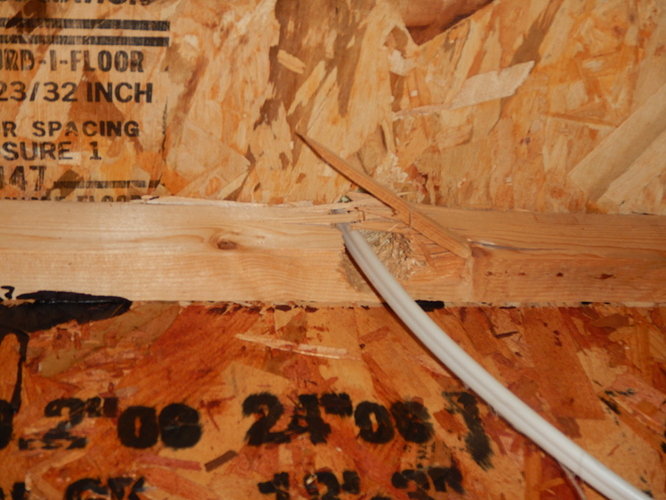Building inspector must have missed it 21 years ago. Fire protection on the I-joists was also not present.
Why does a HI think that a Building inspector, Electrician, or builder missed something or did something wrong? unqualified Homeowners Hack on there houses every day.
Because the HI has common sense.
This was obviously not a Homeowner hack job, the wire powered a receptacle installed in a wall directly above this point.
I am not an Electrician and I run wires all the time and add receptacles, lights, etc. I also do plumbing and I am not a plumber.
So in other words, you’re an “unqualified Homeowner Hack”, like you referred to above.
At least you’re honest. ![]()
Is this professional or home oner Hack give me your opinion. I have hundreds of pics, I have been a professional builder for 43 years and still going.
Regarding the “fire protection” of the engineered wood joist, many a home in my area of that age did not have drywall installed for “fire protection”, or even a suspended ceiling system.Simply open and exposed. Codes changed, and so did the concerns raised by fire departments, et al, so as we know what we see may exist for a number of different reasons.
It’s a 21 YO home so you’re correct that the rule wasn’t in place at the time the home was built, but just as if I see a garage on an older home WO a proper firewall and call it out, I call I-joists without fire protection as well, for the safety of the occupants as well as Firemen in the event of a fire.
One of the beauties’ of being a home inspector is we can call anything out that we consider or even suspect being a defect or a safety hazard. 
I was at a home today where they were building a 2 story garage with living quarters above it in the back. 6" walls, with several doors and windows on first floor, garage. All of the openings had a single 2x12 for a header located at the top plate, up against the outer sheathing. The 2nd story floor joists sat on the top plate on the unsupported portion. No header or studs under them. The ends of the header rested on only one jack stud with no king stud. When I asked the home owner of they had the framing inspection done, they said the city building inspector signed off on it a week ago. So needless to say, even those guys miss things. I asked if I could take a few pictures (with the intent on posting them here) the owner thought I was going to turn them in for code violations and told me no, otherwise I would have shared them.
Should have a pan installed underneath by code  looks good. Are they as energy efficient as advertised?
looks good. Are they as energy efficient as advertised?
It is in the basement with a concrete floor. not sure of the efficiency as of yet.
Many codes make no sense, Scott. 
P.S. Nice looking job!
As Larry said “many codes make no sense” but in NJ they take it a step further. We have our own addition of the ICC codes. That being said, in NJ the I-joist would not need any fire protection unless it was in a garage with living space above. Then it would be required to have a 1 hour rated assembly. The wire drilled through the flange of the I-joist has never been allowed and would require an engineer to certify the repair. These requirements are from the NJ addition of the IRC and IBC.
Which code is that?
I’m not sure where this fire rated call out is in relation to the home?
Homes in my area unless its multiple dwellings etc. There’s no fire rating except garage etc.
“All water heaters, first floor and above, shall have a pan with a drain to an approved drainage point, unless a variance is granted by the local [Administrative] Authority Having Jurisdiction.”
On page [ 255 ] 256 , in Section 10.16 SAFETY DEVICES FOR PRESSURE VESSELS, Subsection 10.16.6
I don’t think it’s an issue in an unfinished basement, was just making a joke.
That’s what I was getting at. ![]()
Which is exactly why I mentioned it. It’s all about learning. ![]()



