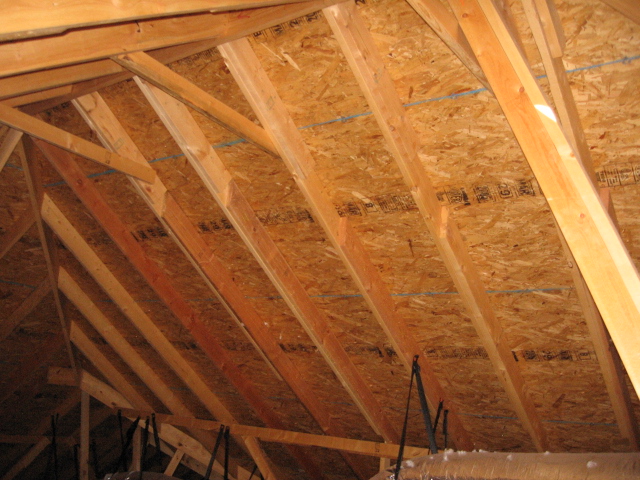2005 construction. Spliced rafters observed in several areas. This was approved by city building inspector. I recommended further evaluation by a structural engineer. How would you report this?
Richard Seay
TREC #8363

2005 construction. Spliced rafters observed in several areas. This was approved by city building inspector. I recommended further evaluation by a structural engineer. How would you report this?
Richard Seay
TREC #8363

Here’s a thread on this topic from a couple of months ago… http://www.nachi.org/forum/showthread.php?t=16115&highlight=rafter .
In my opinion, and I know everyone will not agree with me, splices will work if properly supported. These splices were done in an ameteur fashion and I wouldnt want them in my house. Good luck in finding a 30 foot long 2x for framing here in Texas. Its hard to say, but is that a purlin support in that picture. If so it doesnt appear to be the same size as the rafter and some of the collar ties appear to be improper spacing. By the way, what was the spacing on those rafters?
Ahh, those are nothing. How about these splices. Done by the owner of the home who is a residential contractor. A fire had damaged this portion of the home and those ends of the original rafters were destroyed. He supposedly cut back to good wood.
They must be correct, I mean he IS a contractor, right? :shock:
Nice picture
I think that’s a gambrel roof showing on the right side of photo 2 not a purlin.
How is going Mike? How is Austin. I live in Conroe Tx now but sure wish I was back in Austin.
I was refering to the member near the a/c ductwork in the first picture about mid span. If it is purlin it doesnt look like it has sufficient bracing and looks like a 2x4.
Conroe! Holy smokes…you have to compete with John McKenna now, right? Austin’s still doing well, we have not been hammered by the RE down turn like other parts of the country (yet) and Sept was my best month so far this year. Anyway, I agree, that does look like a purlin in photo #1.
Spliced rafters are not permitted by the IRC, period, whether they work or not.
I can’t see any splices, all I see are 2x’s nailed to the sides of rafters.
Look closer. They’re definitely spliced.
That they are.
Looks like they used rafters from another building to build this one, but they were too short. ha. ha.
Homeowner Cousin most likely, and he told them he could save them a ton of money. ha. ha.
Marcel
Did they space the OSB as per mfgrs. specs?
Roof and walls!
1/8 inch!
Yep. Yep, I had trouble, but see it now. Bad framing.