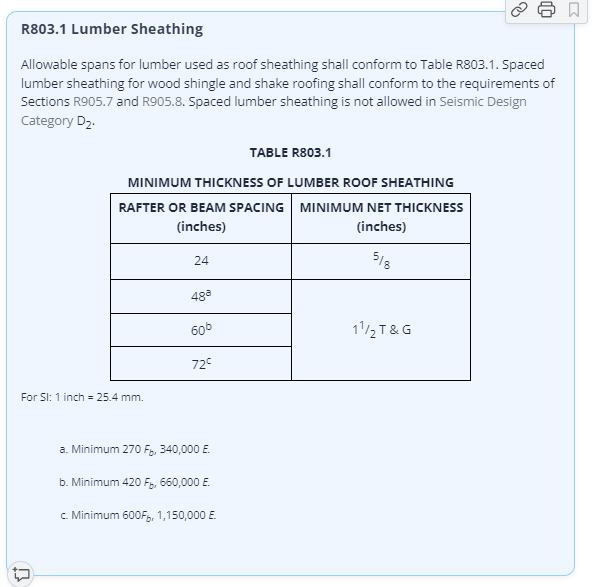Good afternoon folks,
I purchased a log cabin. The roof is 2x6 tongue and groove over rough cut rafters 48” on center. Over that is 1 1/2” styrofoam then OSB then shingles. Is there anything in the IRC stating that the 2x6 is structural and not just decorative?
IMO, 2x6 tongue and groove is superior to typical OSB plywood. But, that being said, your OSB is the actual decking and the 2x6 is not doing much.
well if the 2x6 was not there You would need more rafters…
Thanks for that response James,
But being that the rafters are 48 inches apart isn’t the 2 x 6 necessary?
Yes that is why the 2x6 are necessary, if you just had osb the rafters would have to be a maximum of 24"apart
Damn, I read right past the 48" part. Looks like the 2x6 are needed and are ok according to the table. That’s why it is good to have Jim around ![]()
jim around…is that a fat joke ???
Yes, as Brian clarified the 2x6 is the structural member.
It’s also curiously your fire layer. Are you sure it’s Styrofoam and not Polyiso? See
https://forum.nachi.org/t/foam-boards-as-celling-rental-unit/221580
For some links to flame and outgassing of insulation materials. In a fire the roof gets hot obviously, and the foam is protected only by the 2x6 T&G material. Once it starts to smoulder it will produce toxic gases. Likely the 2x6 will provide enough delay that you’ll be long out of the building.
But watch for any areas where the foam is exposed to the interior. The Styrofoam is basically a solid form of gasoline.
Also what climate zone? Is 1.5" inches enough?
The foam cushions in the furniture and mattresses will have You dead way before You have to worry about foam on the roof…
