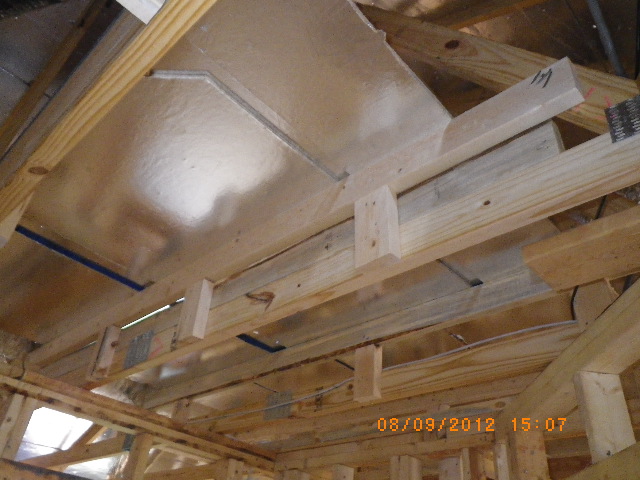What do you think of scabbing onto trusses to provide an equipment or storage deck? Truss manufacturers make specially designed trusses for such use. Wondering about your opinion.


What do you think of scabbing onto trusses to provide an equipment or storage deck? Truss manufacturers make specially designed trusses for such use. Wondering about your opinion.


My simple answer is, unless specified in the engineered design, no additional loads are allowed.
I agree. I saw this today with my AHJ hat on and called it out. But as a home inspector, you wouldn’t see the truss design drawings or know whether or not the AHJ received documentation to validate an acceptable alteration. Would you call it out as a HI? (I see it all the time.)
Most certainly. I even call out HVAC systems installed on 2X4 trusses or hanging from the web-members of the truss.
I have seen appropriate reinforcement added to existing trusses for additional loads, but what you have pictured does not resemble them at all.
Here’s one from earlier this week that I called out. An engineer submitted a repair design that I’ve cut out an image snippet of.


Joe,
On the first pictures if the factory had designed the truss for the extra loads the lumber would be the same as the truss and would be attached with truss plates. Without an engineers design one could only assume the lower chord was designed for the normal 10 psf dead loads. I would call this out.
In the second set of pictures it looks like the repair did not follow the engineering drawing.
Makes sense to me. 
Randy I agree and was waiting for you with itchy fingers!
I thought the design drawing was to repair what the two pictures were. :mrgreen:![]() My bad.
My bad.
I would have called it out too.
And my repair would have more than 4 ten d nailes at chord intersection. ![]()
Why isn’t the engineer submitted a repair design indicating the increased load capacity?
http://www.nachi.org/forum/attachments/f23/57633d1344544765-truss-alterations-truss-repair.jpg
Larry, probably because he did not submitt an alteration to truss to add a fold down ladder and therefor can only shove so much storage up through a 30"x22" opening. :mrgreen:
You don’t suppose a “prize” could get through that 22"x30" opening, do you? :shock::mrgreen:
None of Jeff’s prizes anyways. ![]()
For clarification, in the 2nd set of photos, the repairs had not yet been conducted.
Joe, who did the work? Did the H-O sneak in and do it on a Sunday?
In new const., the house must be built per the plans stamped by the A or E and approved by the AHJ, including the truss shop drawings.
It is that simple. You do not know what someone may put on that extra assembly, so write it up and let the GC sort it out. It is his job to control every piece of material and every minute of labor put into the project.
New construction. GC did the work. I was the AHJ and made him get a revised plan from the truss designer.
As long as he is getting revisions he may as well add on what appears to be non load bearing walls (no headers) that are running perpendicular to the truss and in contact with the bottom cords which then technically makes the wall a bearing wall.
Non bearing walls must be framed clear of the bottom cord too allow for deflection of the truss cord and the connection must be “floating”. Unless the truss drawings account for the additional bearing and the floor drawings are accounting for the additional load. Revision required